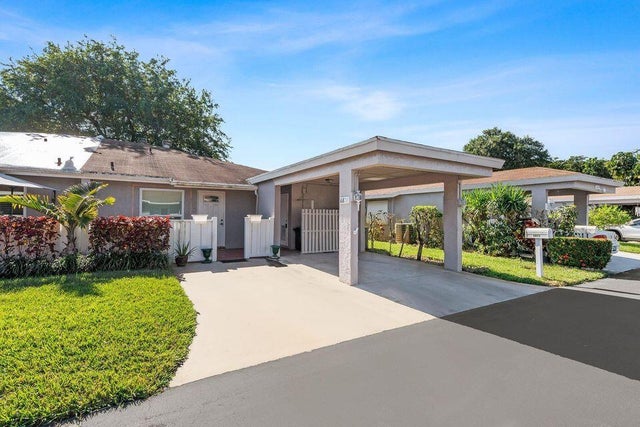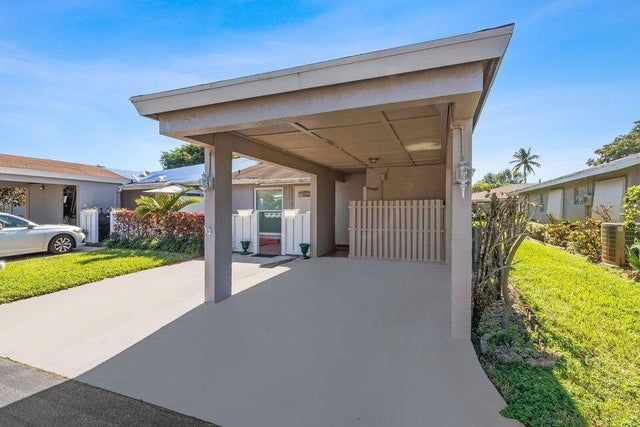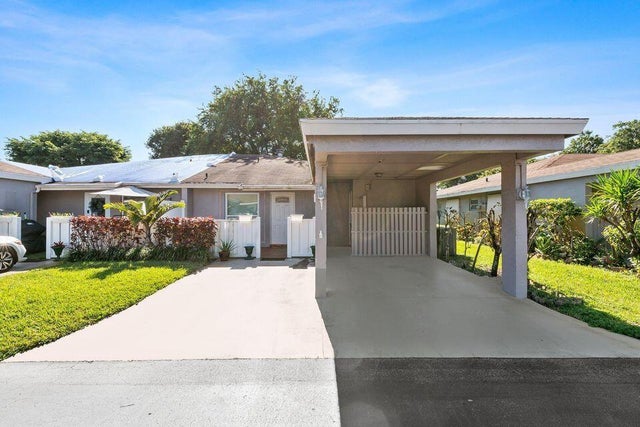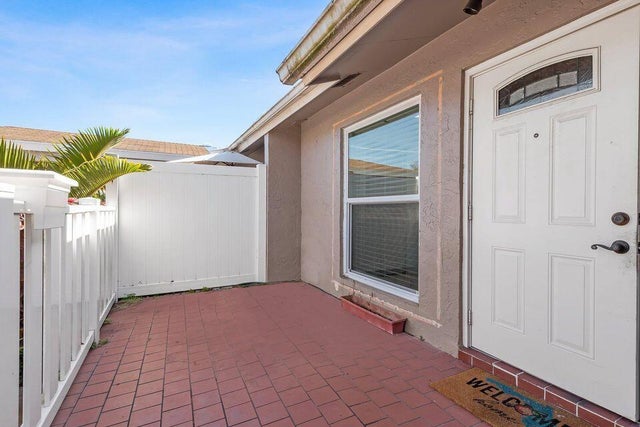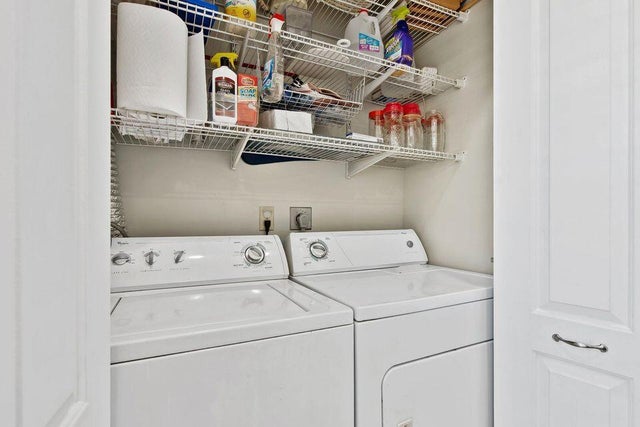About 6871 Moonlit Drive
ACCEPTING BACKUP OFFERS! CAMELOT ALLOWS CHILDREN AGE 15+. 650 credit needed. Brand new roof, just finished.. GREAT INVESTOR OPPORTUNITY. Former leak in roof fully repaired when new roof was put on. New buyer will need to repair inside of ceiling due to popcorn. Price is reflective of work needed, A/C 2018, Water Heater 2022 child friendly age 15+. Stainless Steel Samsung. There is full hurricane coverage. There are accordion shutters on the sliders. amenities include, bingo, shows, cards, billiards, putting green, tennis, bocce, pickleball, fitness center and more. Low HOA of $290 includes cable with HBO, internet and pest control. Over $1 million in reserves. Needs new electrical panel. priced accordingly. $3,480 capital contribution due from buyer at closing
Features of 6871 Moonlit Drive
| MLS® # | RX-11131413 |
|---|---|
| USD | $225,000 |
| CAD | $314,881 |
| CNY | 元1,597,433 |
| EUR | €192,897 |
| GBP | £168,851 |
| RUB | ₽17,999,843 |
| HOA Fees | $290 |
| Bedrooms | 3 |
| Bathrooms | 2.00 |
| Full Baths | 2 |
| Total Square Footage | 1,576 |
| Living Square Footage | 1,288 |
| Square Footage | Tax Rolls |
| Acres | 0.05 |
| Year Built | 1978 |
| Type | Residential |
| Sub-Type | Townhouse / Villa / Row |
| Style | Villa |
| Unit Floor | 0 |
| Status | Active Under Contract |
| HOPA | Yes-Verified |
| Membership Equity | No |
Community Information
| Address | 6871 Moonlit Drive |
|---|---|
| Area | 4630 |
| Subdivision | CAMELOT VILLAGE SEC 4 |
| Development | CAMELOT VILLAGE |
| City | Delray Beach |
| County | Palm Beach |
| State | FL |
| Zip Code | 33446 |
Amenities
| Amenities | Billiards, Bocce Ball, Clubhouse, Exercise Room, Internet Included, Pickleball, Pool, Spa-Hot Tub, Tennis, Putting Green |
|---|---|
| Utilities | Cable, Public Sewer, Public Water |
| Parking Spaces | 1 |
| Parking | 2+ Spaces, Carport - Attached |
| Is Waterfront | No |
| Waterfront | None |
| Has Pool | No |
| Pets Allowed | No |
| Subdivision Amenities | Billiards, Bocce Ball, Clubhouse, Exercise Room, Internet Included, Pickleball, Pool, Spa-Hot Tub, Community Tennis Courts, Putting Green |
| Guest House | No |
Interior
| Interior Features | Split Bedroom, Walk-in Closet |
|---|---|
| Appliances | Dishwasher, Dryer, Ice Maker, Microwave, Range - Electric, Refrigerator, Storm Shutters, Water Heater - Elec |
| Heating | Central |
| Cooling | Ceiling Fan, Central, Electric |
| Fireplace | No |
| # of Stories | 1 |
| Stories | 1.00 |
| Furnished | Furniture Negotiable |
| Master Bedroom | Combo Tub/Shower, Mstr Bdrm - Ground |
Exterior
| Exterior Features | Shutters, Zoned Sprinkler |
|---|---|
| Windows | Impact Glass |
| Roof | Comp Shingle |
| Construction | CBS |
| Front Exposure | North |
Additional Information
| Date Listed | October 10th, 2025 |
|---|---|
| Days on Market | 18 |
| Zoning | RESIDENTIAL |
| Foreclosure | No |
| Short Sale | No |
| RE / Bank Owned | No |
| HOA Fees | 290 |
| Parcel ID | 00424615110000412 |
Room Dimensions
| Master Bedroom | 15 x 14 |
|---|---|
| Living Room | 12 x 8 |
| Kitchen | 21 x 14 |
Listing Details
| Office | LoKation |
|---|---|
| mls@lokationre.com |

