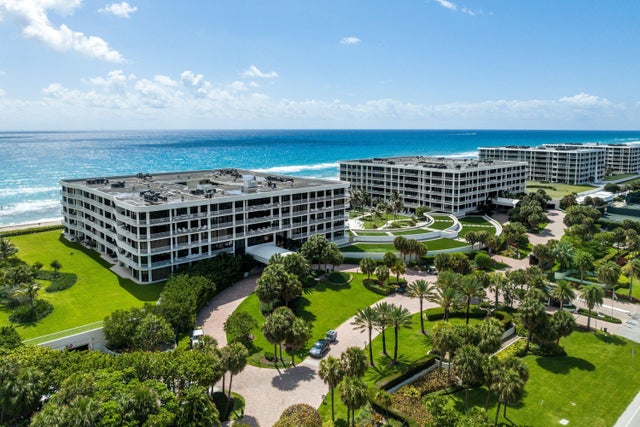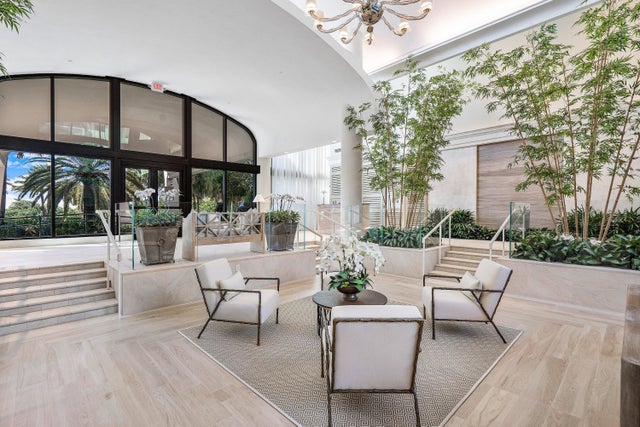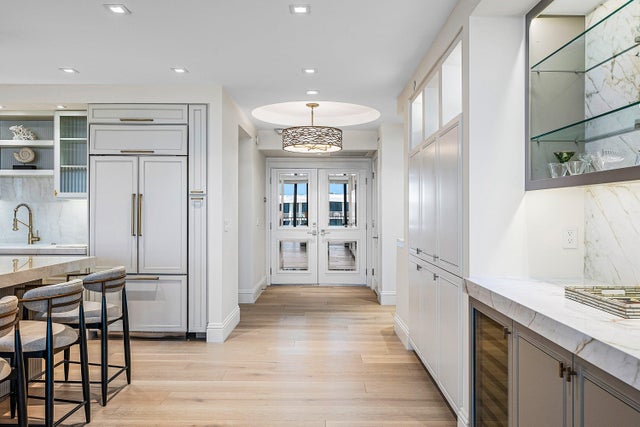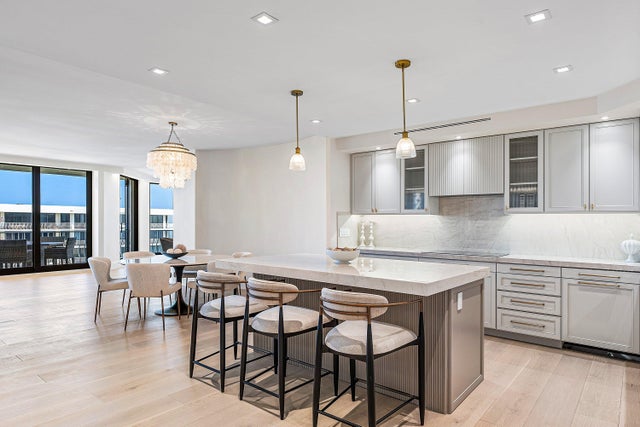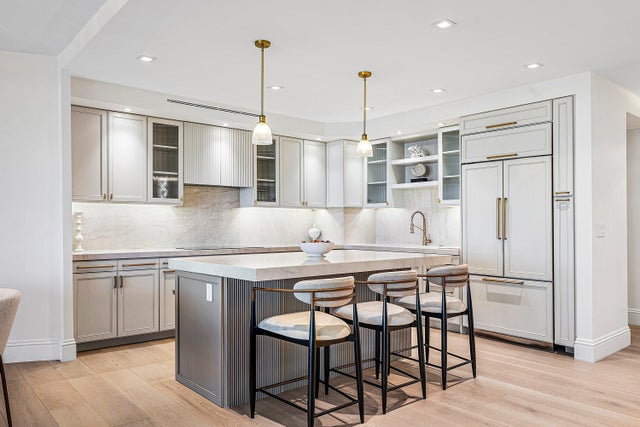About 2000 S Ocean Boulevard #503s
An exceptional opportunity at one of Palm Beach's most coveted oceanfront addresses. Enjoy unobstructed, breathtaking views of the ocean and Intracoastal from sunrise to sunset in this beautifully reimagined direct oceanfront residence. Featuring 9' ceilings, 8' paneled doors, and a refined mix of French oak and porcelain floors. The split floor plan includes custom cabinetry, a bar with wine cooler, spacious walk-in closets, home office, and large laundry room. Modern upgrades include new HVAC, plumbing, motorized blinds, surround sound, and a whole-home water system with UV filtration and salt-free conditioning.
Features of 2000 S Ocean Boulevard #503s
| MLS® # | RX-11131419 |
|---|---|
| USD | $4,490,000 |
| CAD | $6,294,307 |
| CNY | 元31,945,317 |
| EUR | €3,863,694 |
| GBP | £3,362,664 |
| RUB | ₽362,691,873 |
| HOA Fees | $9,838 |
| Bedrooms | 2 |
| Bathrooms | 3.00 |
| Full Baths | 2 |
| Half Baths | 1 |
| Total Square Footage | 2,840 |
| Living Square Footage | 2,603 |
| Square Footage | Other |
| Acres | 0.00 |
| Year Built | 1981 |
| Type | Residential |
| Sub-Type | Condo or Coop |
| Restrictions | Buyer Approval, Interview Required |
| Style | Contemporary |
| Unit Floor | 503 |
| Status | New |
| HOPA | No Hopa |
| Membership Equity | No |
Community Information
| Address | 2000 S Ocean Boulevard #503s |
|---|---|
| Area | 5004 |
| Subdivision | TWO THOUSAND COND AT SLOANS CURVE DECL FILED 12-21-81 |
| City | Palm Beach |
| County | Palm Beach |
| State | FL |
| Zip Code | 33480 |
Amenities
| Amenities | Beach Access by Easement, Bike Storage, Community Room, Elevator, Exercise Room, Lobby, Manager on Site, Pool, Sidewalks, Street Lights, Tennis, Extra Storage, Sauna |
|---|---|
| Utilities | Cable, Public Sewer, Public Water |
| Parking | 2+ Spaces, Assigned, Guest, Garage - Building |
| # of Garages | 2 |
| View | Intracoastal, Pool, Ocean |
| Is Waterfront | Yes |
| Waterfront | Intracoastal, Ocean Front |
| Has Pool | No |
| Pets Allowed | No |
| Subdivision Amenities | Beach Access by Easement, Bike Storage, Community Room, Elevator, Exercise Room, Lobby, Manager on Site, Pool, Sidewalks, Street Lights, Community Tennis Courts, Extra Storage, Sauna |
| Security | Gate - Manned, Doorman, Lobby, Security Light |
Interior
| Interior Features | Fireplace(s), Cook Island, Split Bedroom, Walk-in Closet, Fire Sprinkler, Built-in Shelves |
|---|---|
| Appliances | Cooktop, Dishwasher, Disposal, Dryer, Ice Maker, Microwave, Range - Electric, Refrigerator, Smoke Detector, Wall Oven, Washer, Water Heater - Elec, Freezer, Fire Alarm |
| Heating | Central |
| Cooling | Central |
| Fireplace | Yes |
| # of Stories | 5 |
| Stories | 5.00 |
| Furnished | Furnished |
| Master Bedroom | Dual Sinks, Separate Shower, Separate Tub, Bidet |
Exterior
| Exterior Features | Auto Sprinkler, Covered Balcony, Tennis Court |
|---|---|
| Windows | Blinds, Impact Glass, Sliding |
| Construction | CBS |
| Front Exposure | North |
Additional Information
| Date Listed | October 10th, 2025 |
|---|---|
| Days on Market | 1 |
| Zoning | PUD-B--PLANNED U |
| Foreclosure | No |
| Short Sale | No |
| RE / Bank Owned | No |
| HOA Fees | 9838 |
| Parcel ID | 50434411050025030 |
Room Dimensions
| Master Bedroom | 19 x 14 |
|---|---|
| Bedroom 2 | 16 x 12 |
| Den | 11 x 10 |
| Living Room | 24 x 21 |
| Kitchen | 11 x 16 |
Listing Details
| Office | Tina Fanjul Associates, Inc. |
|---|---|
| mryan@fanjulrealestate.com |

