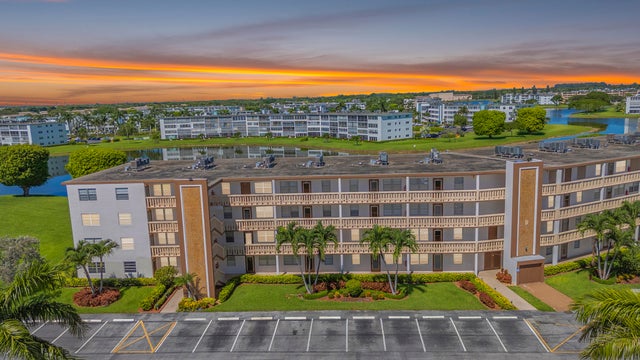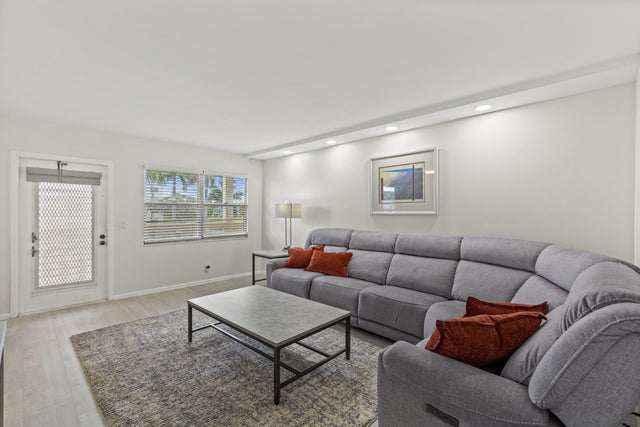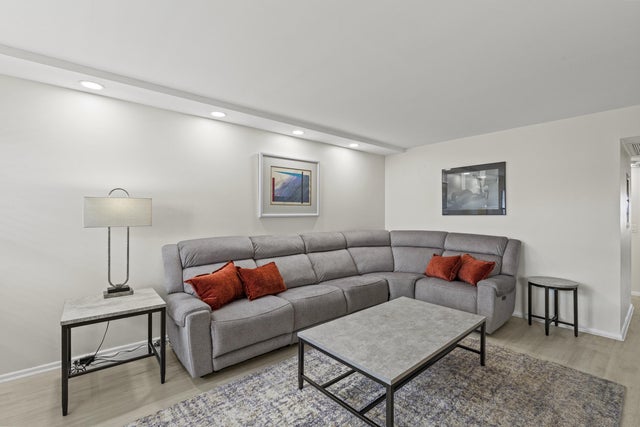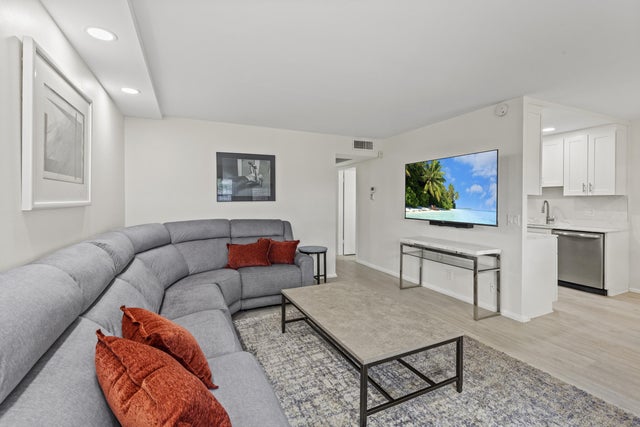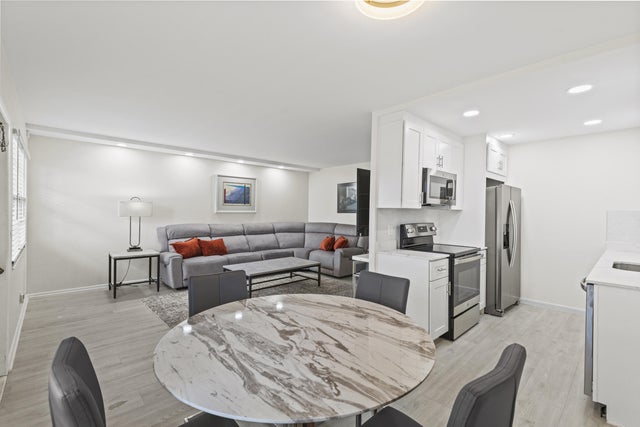Features of 2069 Guildford D
| MLS® # | RX-11131431 |
|---|---|
| USD | $169,000 |
| CAD | $236,913 |
| CNY | 元1,202,396 |
| EUR | €145,426 |
| GBP | £126,568 |
| RUB | ₽13,651,431 |
| HOA Fees | $461 |
| Bedrooms | 2 |
| Bathrooms | 2.00 |
| Full Baths | 1 |
| Half Baths | 1 |
| Total Square Footage | 1,008 |
| Living Square Footage | 861 |
| Square Footage | Tax Rolls |
| Acres | 0.00 |
| Year Built | 1980 |
| Type | Residential |
| Sub-Type | Condo or Coop |
| Style | 4+ Floors |
| Unit Floor | 2 |
| Status | New |
| HOPA | Yes-Verified |
| Membership Equity | No |
Community Information
| Address | 2069 Guildford D |
|---|---|
| Area | 4760 |
| Subdivision | GUILDFORD AT CENTURY VILLAGE CONDO |
| City | Boca Raton |
| County | Palm Beach |
| State | FL |
| Zip Code | 33434 |
Amenities
| Amenities | Bike - Jog, Bike Storage, Billiards, Boating, Bocce Ball, Clubhouse, Exercise Room, Game Room, Pickleball, Picnic Area, Pool, Sauna, Shuffleboard, Spa-Hot Tub, Street Lights, Tennis, Whirlpool |
|---|---|
| Utilities | Cable, 3-Phase Electric, Public Sewer, Public Water |
| Parking | Assigned |
| View | Lake |
| Is Waterfront | Yes |
| Waterfront | Lake |
| Has Pool | No |
| Pets Allowed | No |
| Unit | Exterior Catwalk |
| Subdivision Amenities | Bike - Jog, Bike Storage, Billiards, Boating, Bocce Ball, Clubhouse, Exercise Room, Game Room, Pickleball, Picnic Area, Pool, Sauna, Shuffleboard, Spa-Hot Tub, Street Lights, Community Tennis Courts, Whirlpool |
Interior
| Interior Features | Second/Third Floor Concrete, Walk-in Closet |
|---|---|
| Appliances | Dishwasher, Range - Electric, Refrigerator, Water Heater - Elec |
| Heating | Central, Electric |
| Cooling | Central |
| Fireplace | No |
| # of Stories | 4 |
| Stories | 4.00 |
| Furnished | Furniture Negotiable, Unfurnished |
| Master Bedroom | Separate Shower |
Exterior
| Windows | Impact Glass |
|---|---|
| Construction | Block, CBS, Concrete |
| Front Exposure | East |
Additional Information
| Date Listed | October 10th, 2025 |
|---|---|
| Days on Market | 1 |
| Zoning | AR |
| Foreclosure | No |
| Short Sale | No |
| RE / Bank Owned | No |
| HOA Fees | 461 |
| Parcel ID | 00424708110042069 |
Room Dimensions
| Master Bedroom | 11 x 15 |
|---|---|
| Bedroom 2 | 10 x 15 |
| Dining Room | 10.5 x 8 |
| Living Room | 13 x 18 |
| Kitchen | 8 x 10 |
Listing Details
| Office | EXP Realty LLC |
|---|---|
| a.shahin.broker@exprealty.net |

