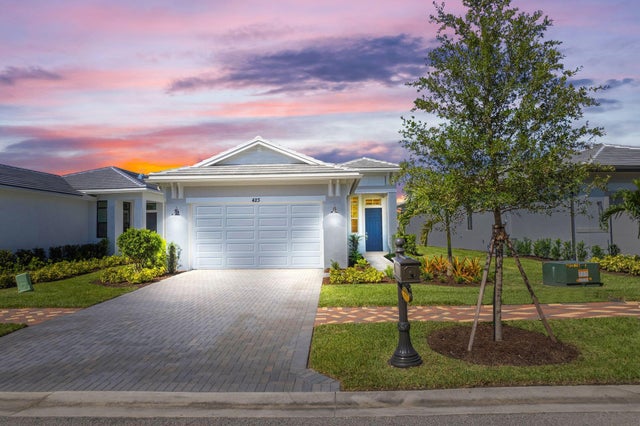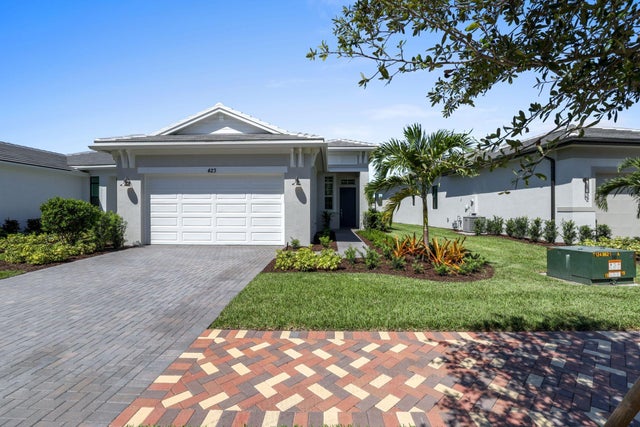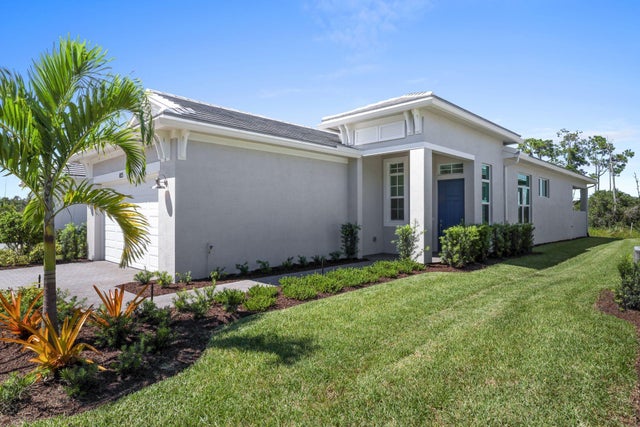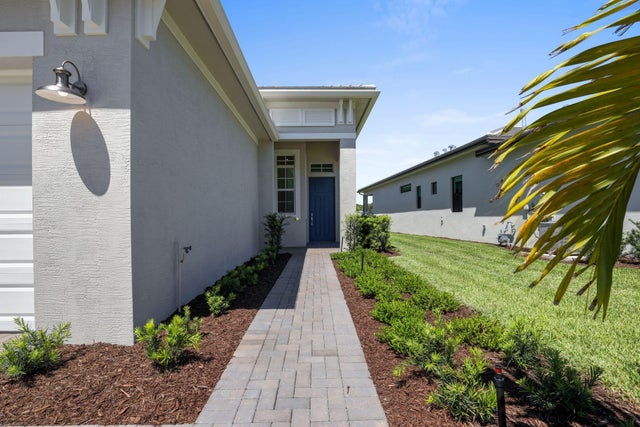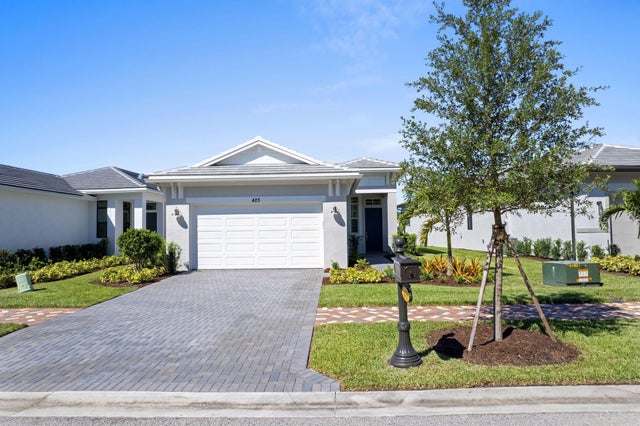About 423 Se Via Sangro
New Construction - This Preserve view Coastal Elevation Caroline floorplan offers 3 Bedrooms + Flex Room, 2 Baths, and an open-concept design. The kitchen features upgraded cabinets, crown molding, Quartz countertops, and GE Profile appliances. Enjoy breathtaking front and back views in a one-of-a-kind setting, with no homes in front or behind, this homesite offers unmatched privacy and peaceful surroundings, perfect for quiet living or relaxing outdoor moments.
Features of 423 Se Via Sangro
| MLS® # | RX-11131436 |
|---|---|
| USD | $569,990 |
| CAD | $800,465 |
| CNY | 元4,061,977 |
| EUR | €490,516 |
| GBP | £426,891 |
| RUB | ₽44,886,143 |
| HOA Fees | $231 |
| Bedrooms | 3 |
| Bathrooms | 2.00 |
| Full Baths | 2 |
| Total Square Footage | 2,451 |
| Living Square Footage | 1,788 |
| Square Footage | Developer |
| Acres | 0.14 |
| Year Built | 2025 |
| Type | Residential |
| Sub-Type | Single Family Detached |
| Restrictions | Other |
| Style | Traditional |
| Unit Floor | 0 |
| Status | New |
| HOPA | No Hopa |
| Membership Equity | No |
Community Information
| Address | 423 Se Via Sangro |
|---|---|
| Area | 7180 |
| Subdivision | TESORO PRESERVE PLAT NO 2 |
| Development | Rivella |
| City | Port Saint Lucie |
| County | St. Lucie |
| State | FL |
| Zip Code | 34953 |
Amenities
| Amenities | Clubhouse, Exercise Room, Pool, Tennis |
|---|---|
| Utilities | Gas Natural, Public Sewer, Public Water |
| Parking | Driveway, Garage - Attached |
| # of Garages | 2 |
| View | Pond, Preserve |
| Is Waterfront | Yes |
| Waterfront | Pond |
| Has Pool | No |
| Pets Allowed | Restricted |
| Subdivision Amenities | Clubhouse, Exercise Room, Pool, Community Tennis Courts |
| Security | Gate - Manned |
Interior
| Interior Features | Foyer, Cook Island, Pantry, Walk-in Closet |
|---|---|
| Appliances | Cooktop, Dishwasher, Disposal, Dryer, Microwave, Refrigerator, Wall Oven, Washer, Water Heater - Gas |
| Heating | Central |
| Cooling | Central |
| Fireplace | No |
| # of Stories | 1 |
| Stories | 1.00 |
| Furnished | Unfurnished |
| Master Bedroom | Dual Sinks |
Exterior
| Exterior Features | Auto Sprinkler, Covered Patio |
|---|---|
| Lot Description | < 1/4 Acre |
| Roof | Concrete Tile, Flat Tile |
| Construction | Block, CBS |
| Front Exposure | Southwest |
Additional Information
| Date Listed | October 10th, 2025 |
|---|---|
| Days on Market | 5 |
| Zoning | Planned |
| Foreclosure | No |
| Short Sale | No |
| RE / Bank Owned | No |
| HOA Fees | 231 |
| Parcel ID | 441460000930003 |
Room Dimensions
| Master Bedroom | 14.4 x 18.1 |
|---|---|
| Bedroom 2 | 12 x 10.1 |
| Bedroom 3 | 10.2 x 12.2 |
| Den | 9.8 x 10.1 |
| Living Room | 14.4 x 14.8 |
| Kitchen | 10.2 x 15.9 |
Listing Details
| Office | KSH Realty LLC |
|---|---|
| mfriedman@kolter.com |

