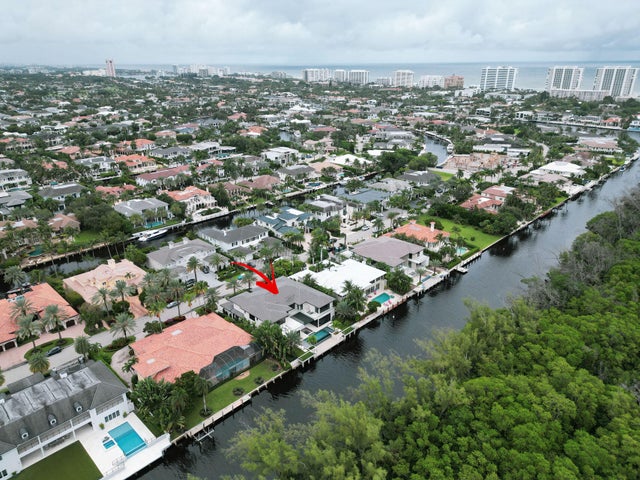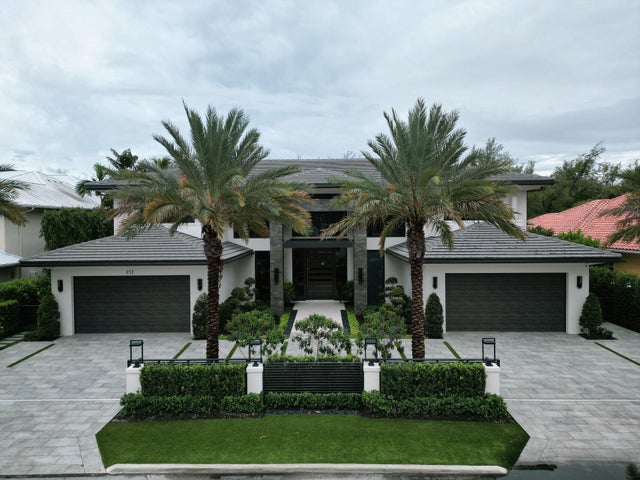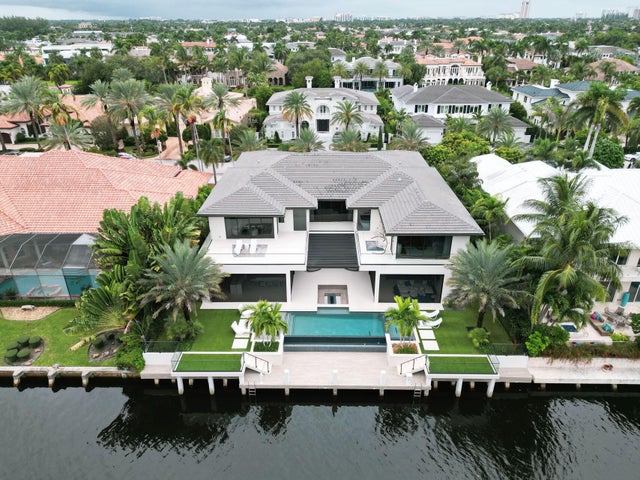About 212 W Alexander Palm Road
Coming Soon! A striking new waterfront estate by Albanese & Sons, architecture by BE Design, and interiors by Zelman Designs, debuts in Royal Palm Yacht & Country Club. This ultra-luxury residence spans just over 9,000 sq ft of refined interiors with 100 feet on the Royal Palm Waterway and captivating Capone Island nature preserve views. Thoughtfully designed for effortless living and grand entertaining, it features a club room with bar, glass wine display, wellness suite with sauna and steam shower, and a state-of-the-art Control4 innovative system. Outdoors, a southern-facing infinity pool, spa, and sunken fire pit create a private resort ambiance. Don't miss this extraordinary turnkey masterpiece.
Features of 212 W Alexander Palm Road
| MLS® # | RX-11131438 |
|---|---|
| USD | $23,295,000 |
| CAD | $32,656,096 |
| CNY | 元165,738,567 |
| EUR | €20,045,604 |
| GBP | £17,446,161 |
| RUB | ₽1,881,716,522 |
| HOA Fees | $346 |
| Bedrooms | 6 |
| Bathrooms | 9.00 |
| Full Baths | 8 |
| Half Baths | 1 |
| Total Square Footage | 11,339 |
| Living Square Footage | 9,029 |
| Square Footage | Developer |
| Acres | 0.34 |
| Year Built | 2023 |
| Type | Residential |
| Sub-Type | Single Family Detached |
| Restrictions | Buyer Approval, Interview Required, Lease OK w/Restrict, No Corporate Buyers, Tenant Approval |
| Style | < 4 Floors, Contemporary |
| Unit Floor | 0 |
| Status | Coming Soon |
| HOPA | No Hopa |
| Membership Equity | No |
Community Information
| Address | 212 W Alexander Palm Road |
|---|---|
| Area | 4190 |
| Subdivision | ROYAL PALM YACHT & COUNTRY CLUB |
| City | Boca Raton |
| County | Palm Beach |
| State | FL |
| Zip Code | 33432 |
Amenities
| Amenities | None |
|---|---|
| Utilities | Gas Natural, Public Sewer, Public Water, Underground |
| Parking | 2+ Spaces, Drive - Circular, Garage - Attached, Golf Cart |
| # of Garages | 5 |
| View | Canal, Other, Pool |
| Is Waterfront | Yes |
| Waterfront | Interior Canal, Navigable, Ocean Access, No Fixed Bridges |
| Has Pool | Yes |
| Boat Services | No Wake Zone, Private Dock |
| Pets Allowed | Yes |
| Subdivision Amenities | None |
| Security | Security Patrol |
Interior
| Interior Features | Bar, Built-in Shelves, Closet Cabinets, Elevator, Entry Lvl Lvng Area, Foyer, Cook Island, Pantry, Second/Third Floor Concrete, Upstairs Living Area, Volume Ceiling, Walk-in Closet, Wet Bar |
|---|---|
| Appliances | Auto Garage Open, Dishwasher, Dryer, Freezer, Ice Maker, Range - Gas, Refrigerator, Washer |
| Heating | Central |
| Cooling | Central |
| Fireplace | No |
| # of Stories | 2 |
| Stories | 2.00 |
| Furnished | Furnished, Turnkey |
| Master Bedroom | 2 Master Baths, Mstr Bdrm - Upstairs, Separate Shower, Separate Tub |
Exterior
| Exterior Features | Auto Sprinkler, Built-in Grill, Covered Patio, Open Patio, Summer Kitchen |
|---|---|
| Lot Description | 1/4 to 1/2 Acre, East of US-1 |
| Windows | Impact Glass |
| Construction | CBS |
| Front Exposure | North |
Additional Information
| Date Listed | October 10th, 2025 |
|---|---|
| Days on Market | 2 |
| Zoning | R1A(ci |
| Foreclosure | No |
| Short Sale | No |
| RE / Bank Owned | No |
| HOA Fees | 345.83 |
| Parcel ID | 06434729100010080 |
| Waterfront Frontage | 100' |
Room Dimensions
| Master Bedroom | 20.1 x 19.5 |
|---|---|
| Bedroom 2 | 19.7 x 22.5 |
| Bedroom 3 | 17.06 x 20.1 |
| Bedroom 4 | 14.11 x 20.1 |
| Bedroom 5 | 13.7 x 15.3 |
| Living Room | 26.5 x 20.75 |
| Kitchen | 23.5 x 19.4 |
Listing Details
| Office | Royal Palm Properties LLC |
|---|---|
| david@royalpalm.com |



