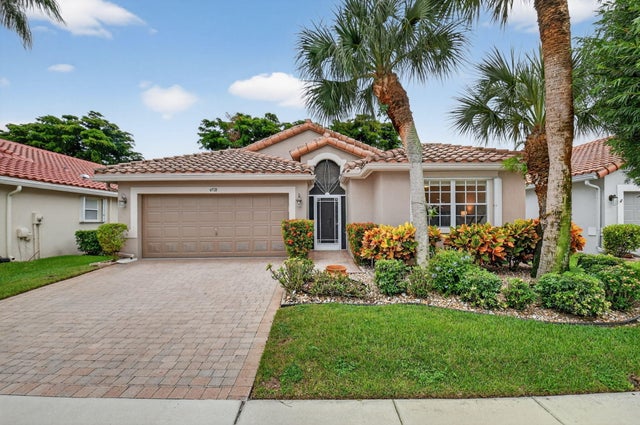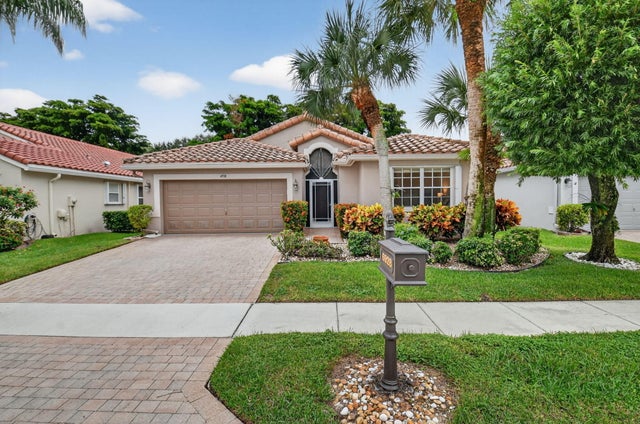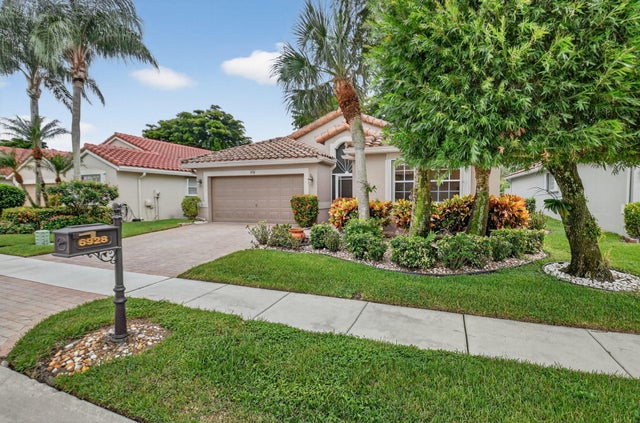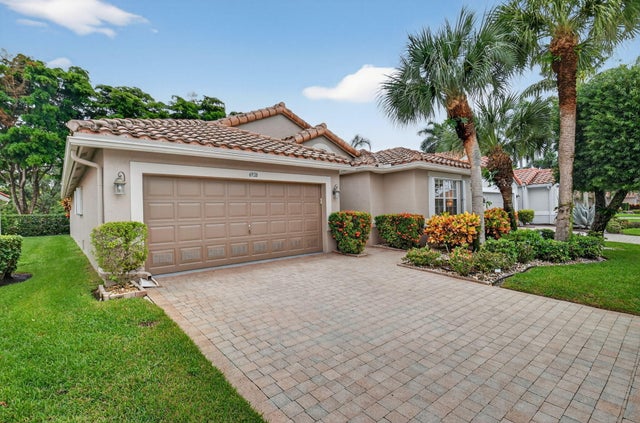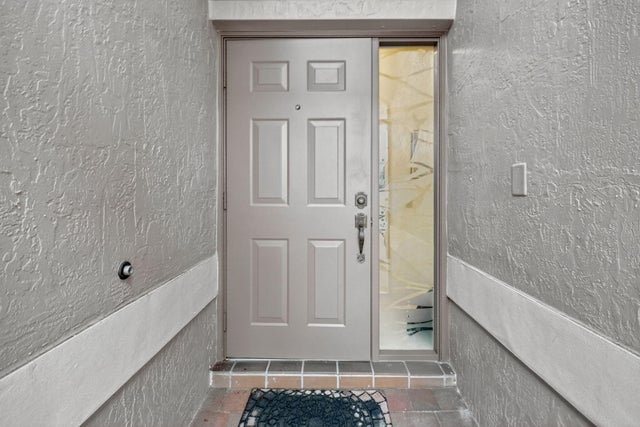About 6928 Lismore Avenue
Welcome Home. This is the Balmoral Model w/ the Wall removed which offers an open concept Home. Light, Bright and Airy . Updated in all aspects. Kitchen ,and Both Bathrooms have been updated. Bedrooms are outfitted with Custom Closet systems. Bathroom and Kitchen Cabinets have sleek granite countertops, and cabinets have pull-out drawers for convenience and ease. Hi Hats, Ceiling Fans throughout. Accordion Shutters for Hurricane Protection. Enjoy your morning beverage on an Extended Screened in Lanai with beautiful shrubs, and a view of Golf Course. The Lanai provides Privacy and Relaxation. Amenities Abound! in this premier 55+ Community., Pickleball, Resort Style Pool, Clubhouse and Cafe on premises! Come live the Lifestyle. Country Club Living without Country Club Fees.New Water Heater, Newer washer and Dryer, New Garbage Disposal, Televisions and Lanai Furniture are Included. Measurements are from Tax Rolls, and should be verified by Buyer and Buyers Agent.
Features of 6928 Lismore Avenue
| MLS® # | RX-11131462 |
|---|---|
| USD | $539,999 |
| CAD | $757,376 |
| CNY | 元3,848,600 |
| EUR | €463,200 |
| GBP | £403,783 |
| RUB | ₽43,970,931 |
| HOA Fees | $525 |
| Bedrooms | 3 |
| Bathrooms | 2.00 |
| Full Baths | 2 |
| Total Square Footage | 2,508 |
| Living Square Footage | 1,829 |
| Square Footage | Tax Rolls |
| Acres | 0.12 |
| Year Built | 1998 |
| Type | Residential |
| Sub-Type | Single Family Detached |
| Unit Floor | 0 |
| Status | New |
| HOPA | Yes-Verified |
| Membership Equity | No |
Community Information
| Address | 6928 Lismore Avenue |
|---|---|
| Area | 4610 |
| Subdivision | Cascades; Waterford Section |
| Development | Cascades |
| City | Boynton Beach |
| County | Palm Beach |
| State | FL |
| Zip Code | 33437 |
Amenities
| Amenities | Billiards, Bocce Ball, Cafe/Restaurant, Clubhouse, Community Room, Exercise Room, Sidewalks, Tennis, Game Room, Whirlpool |
|---|---|
| Utilities | Cable, 3-Phase Electric, Public Sewer, Public Water |
| # of Garages | 2 |
| View | Golf |
| Is Waterfront | No |
| Waterfront | None |
| Has Pool | No |
| Pets Allowed | Restricted |
| Subdivision Amenities | Billiards, Bocce Ball, Cafe/Restaurant, Clubhouse, Community Room, Exercise Room, Sidewalks, Community Tennis Courts, Game Room, Whirlpool |
| Security | Gate - Manned |
Interior
| Interior Features | Split Bedroom, Walk-in Closet |
|---|---|
| Appliances | Auto Garage Open, Dishwasher, Disposal, Dryer, Ice Maker, Microwave, Range - Electric, Refrigerator, Smoke Detector, Storm Shutters, Washer, Water Heater - Elec |
| Heating | Central, Electric |
| Cooling | Ceiling Fan |
| Fireplace | No |
| # of Stories | 1 |
| Stories | 1.00 |
| Furnished | Partially Furnished |
| Master Bedroom | Dual Sinks, Mstr Bdrm - Ground, Separate Shower, Whirlpool Spa |
Exterior
| Lot Description | < 1/4 Acre |
|---|---|
| Windows | Blinds |
| Roof | Barrel |
| Construction | CBS, Concrete |
| Front Exposure | North |
Additional Information
| Date Listed | October 10th, 2025 |
|---|---|
| Days on Market | 9 |
| Zoning | PUD |
| Foreclosure | No |
| Short Sale | No |
| RE / Bank Owned | No |
| HOA Fees | 525 |
| Parcel ID | 00424533050000020 |
Room Dimensions
| Master Bedroom | 18 x 13 |
|---|---|
| Living Room | 29 x 14 |
| Kitchen | 14 x 12 |
Listing Details
| Office | Lang Realty/ BR |
|---|---|
| regionalmanagement@langrealty.com |

