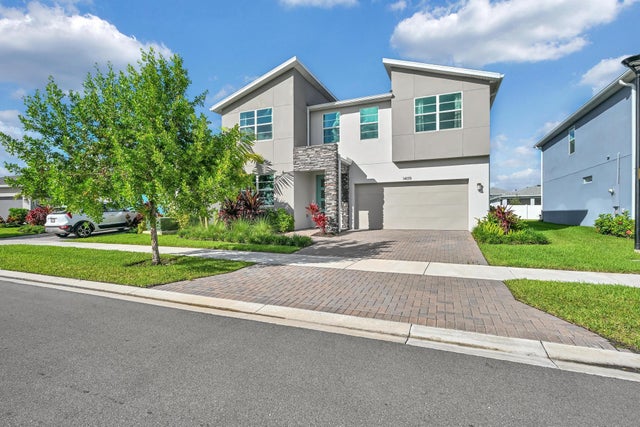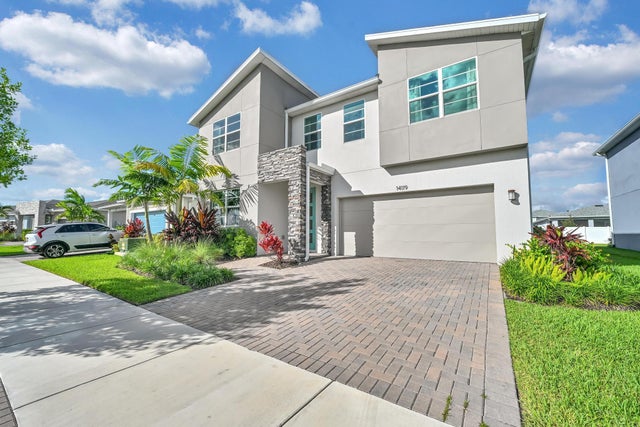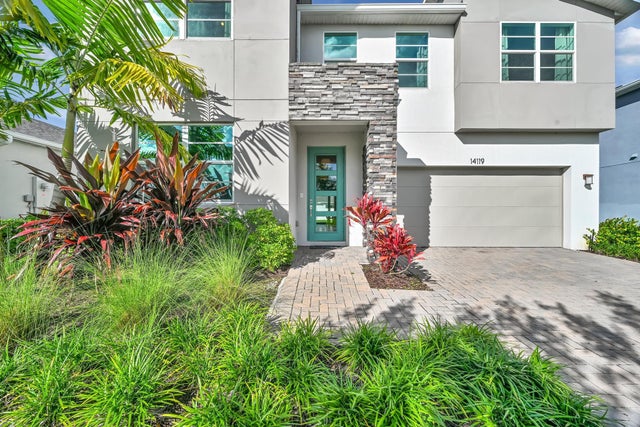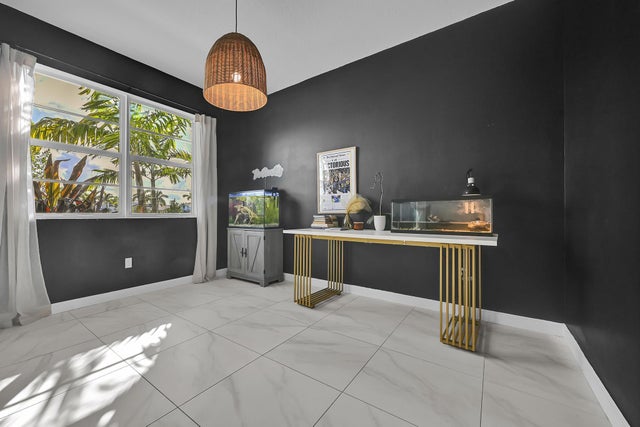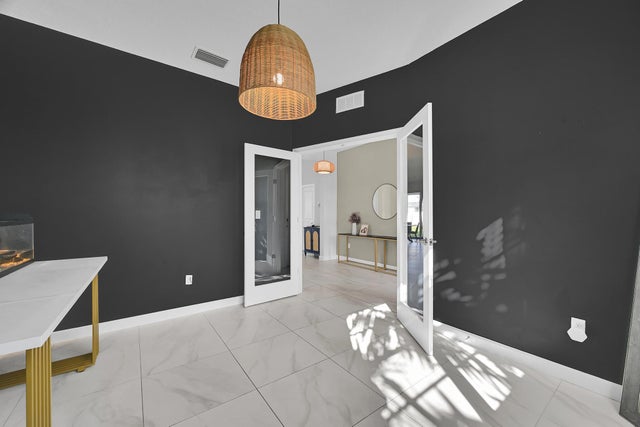About 14119 Sw Safi Terrace
Why wait to build when you can own this newly built home located in the master-planned community of Tradition, this beautiful two story home offers 4 bedrooms, 2.5 baths, a dedicated home office and a spacious two car garage. The open concept kitchen flows into the great room and dining area perfect for entertaining. A first-floor powder bath adds convenience, while the extended covered lanai invites outdoor relaxation. Upstairs, three bedrooms share a full bath with double sinks. The private primary suite features a walk-in closet and en-suite bath. Enjoy modern living in one of Tradition's most sought-after neighborhoods, with parks, trails, shops, and more just moments away. 1 year home warranty included, as well as builders warranty.
Features of 14119 Sw Safi Terrace
| MLS® # | RX-11131482 |
|---|---|
| USD | $510,000 |
| CAD | $715,097 |
| CNY | 元3,633,750 |
| EUR | €440,196 |
| GBP | £383,089 |
| RUB | ₽41,688,930 |
| HOA Fees | $401 |
| Bedrooms | 4 |
| Bathrooms | 3.00 |
| Full Baths | 2 |
| Half Baths | 1 |
| Total Square Footage | 3,353 |
| Living Square Footage | 2,582 |
| Square Footage | Tax Rolls |
| Acres | 0.15 |
| Year Built | 2023 |
| Type | Residential |
| Sub-Type | Single Family Detached |
| Restrictions | No Boat, No RV |
| Unit Floor | 0 |
| Status | New |
| HOPA | No Hopa |
| Membership Equity | No |
Community Information
| Address | 14119 Sw Safi Terrace |
|---|---|
| Area | 7800 |
| Subdivision | CADENCE PHASE 1 |
| Development | Cadence |
| City | Port Saint Lucie |
| County | St. Lucie |
| State | FL |
| Zip Code | 34987 |
Amenities
| Amenities | Bike - Jog, Courtesy Bus, Dog Park, Fitness Trail, Internet Included, Park, Picnic Area, Playground, Pool, Sidewalks, Street Lights, Cabana |
|---|---|
| Utilities | Cable, 3-Phase Electric, Gas Natural, Public Sewer, Public Water, Underground |
| Parking | 2+ Spaces, Garage - Attached, Vehicle Restrictions |
| # of Garages | 2 |
| Is Waterfront | No |
| Waterfront | None |
| Has Pool | No |
| Pets Allowed | Yes |
| Subdivision Amenities | Bike - Jog, Courtesy Bus, Dog Park, Fitness Trail, Internet Included, Park, Picnic Area, Playground, Pool, Sidewalks, Street Lights, Cabana |
| Security | Burglar Alarm, Gate - Unmanned |
| Guest House | No |
Interior
| Interior Features | Entry Lvl Lvng Area, Foyer, Cook Island, Pantry, Split Bedroom |
|---|---|
| Appliances | Dishwasher, Dryer, Microwave, Range - Gas, Refrigerator, Smoke Detector, Washer, Water Heater - Gas |
| Heating | Gas |
| Cooling | Electric |
| Fireplace | No |
| # of Stories | 2 |
| Stories | 2.00 |
| Furnished | Unfurnished |
| Master Bedroom | Dual Sinks, Mstr Bdrm - Upstairs |
Exterior
| Exterior Features | Auto Sprinkler, Covered Patio, Room for Pool |
|---|---|
| Lot Description | < 1/4 Acre |
| Windows | Impact Glass |
| Roof | Comp Shingle |
| Construction | Block, CBS, Frame/Stucco |
| Front Exposure | Southwest |
Additional Information
| Date Listed | October 11th, 2025 |
|---|---|
| Days on Market | 11 |
| Zoning | Master |
| Foreclosure | No |
| Short Sale | No |
| RE / Bank Owned | No |
| HOA Fees | 400.83 |
| Parcel ID | 430670100390005 |
Room Dimensions
| Master Bedroom | 14.6 x 16.1 |
|---|---|
| Bedroom 2 | 11 x 11.2 |
| Bedroom 3 | 11 x 11.9 |
| Bedroom 4 | 11.2 x 10.9 |
| Den | 11.2 x 12.8 |
| Living Room | 14.8 x 16.8 |
| Kitchen | 11 x 16.8 |
| Loft | 13.5 x 14.2 |
Listing Details
| Office | Southern Key Realty |
|---|---|
| crystal@skrfl.com |

