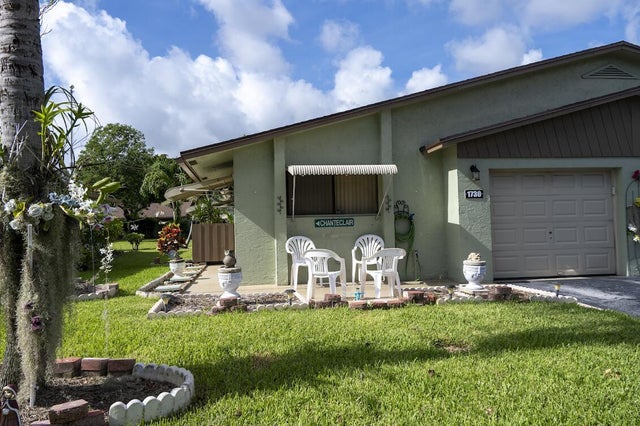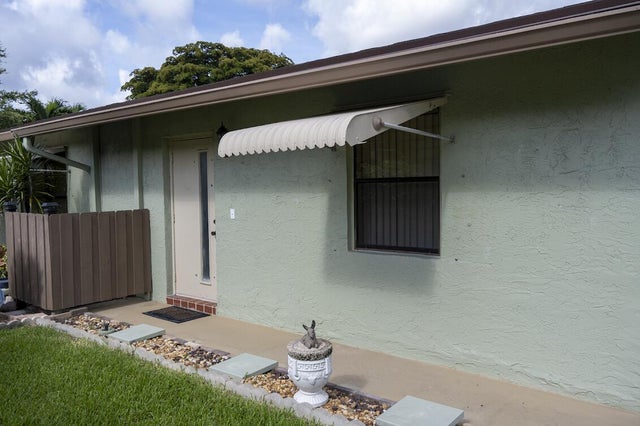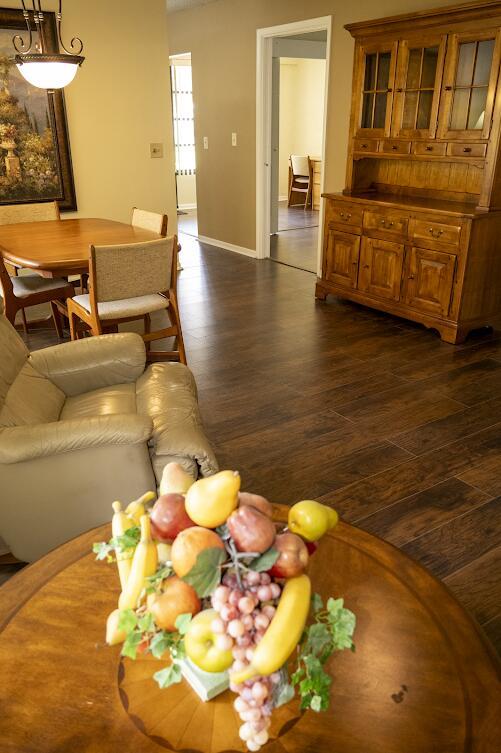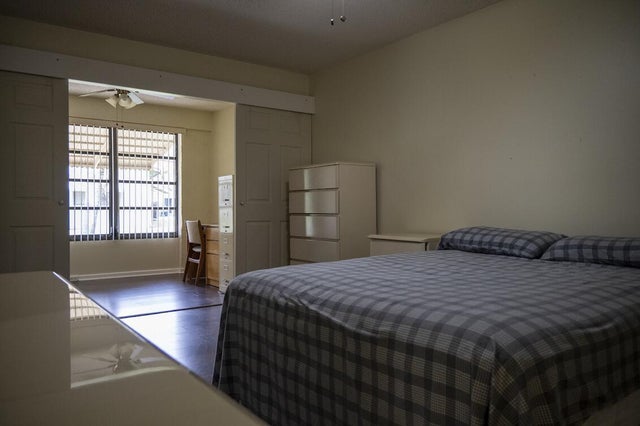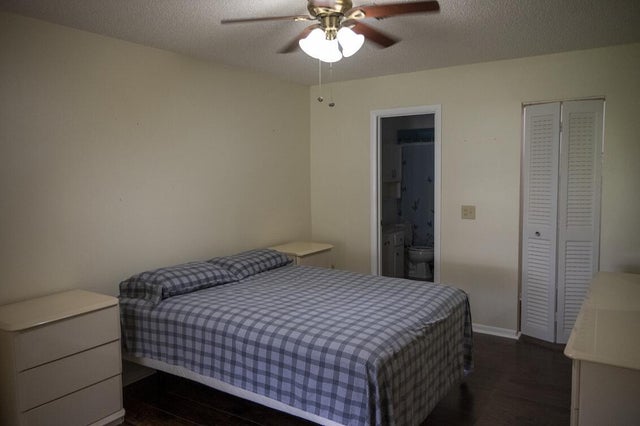Features of 1730 Palmland Drive
| MLS® # | RX-11131490 |
|---|---|
| USD | $210,000 |
| CAD | $295,094 |
| CNY | 元1,495,116 |
| EUR | €180,756 |
| GBP | £156,916 |
| RUB | ₽17,083,647 |
| HOA Fees | $470 |
| Bedrooms | 2 |
| Bathrooms | 2.00 |
| Full Baths | 2 |
| Total Square Footage | 1,444 |
| Living Square Footage | 1,114 |
| Square Footage | Tax Rolls |
| Acres | 0.00 |
| Year Built | 1980 |
| Type | Residential |
| Sub-Type | Townhouse / Villa / Row |
| Restrictions | Buyer Approval, Comercial Vehicles Prohibited, Interview Required, Lease OK w/Restrict, No Boat, No Lease First 2 Years, No RV, Tenant Approval |
| Style | Villa |
| Unit Floor | 1 |
| Status | New |
| HOPA | Yes-Unverified |
| Membership Equity | No |
Community Information
| Address | 1730 Palmland Drive |
|---|---|
| Area | 4520 |
| Subdivision | CHANTECLAIR VILLAS CONDO ONE |
| Development | Chanteclair Villas |
| City | Boynton Beach |
| County | Palm Beach |
| State | FL |
| Zip Code | 33436 |
Amenities
| Amenities | Billiards, Clubhouse, Community Room, Pool |
|---|---|
| Utilities | Cable, Public Sewer, Public Water, Underground, Lake Worth Drain Dis |
| Parking | Driveway, Garage - Attached, Guest |
| # of Garages | 1 |
| View | Garden |
| Is Waterfront | No |
| Waterfront | None |
| Has Pool | No |
| Pets Allowed | Restricted |
| Unit | Corner |
| Subdivision Amenities | Billiards, Clubhouse, Community Room, Pool |
| Security | None |
| Guest House | No |
Interior
| Interior Features | Entry Lvl Lvng Area, Pull Down Stairs, Split Bedroom, Walk-in Closet |
|---|---|
| Appliances | Auto Garage Open, Dishwasher, Disposal, Dryer, Microwave, Range - Electric, Refrigerator, Washer, Water Heater - Elec |
| Heating | Central, Electric |
| Cooling | Central, Electric |
| Fireplace | No |
| # of Stories | 1 |
| Stories | 1.00 |
| Furnished | Partially Furnished |
| Master Bedroom | Combo Tub/Shower |
Exterior
| Exterior Features | Awnings |
|---|---|
| Windows | Awning, Blinds, Single Hung Metal, Sliding |
| Roof | Comp Shingle |
| Construction | CBS |
| Front Exposure | East |
Additional Information
| Date Listed | October 11th, 2025 |
|---|---|
| Days on Market | 9 |
| Zoning | R3(cit |
| Foreclosure | No |
| Short Sale | No |
| RE / Bank Owned | No |
| HOA Fees | 470 |
| Parcel ID | 08434606050010132 |
Room Dimensions
| Master Bedroom | 16 x 11 |
|---|---|
| Bedroom 2 | 11 x 10 |
| Dining Room | 12 x 13 |
| Living Room | 15 x 13 |
| Kitchen | 13 x 10 |
| Patio | 11 x 9 |
Listing Details
| Office | Papera Properties, LLC |
|---|---|
| john@paperaproperties.com |

