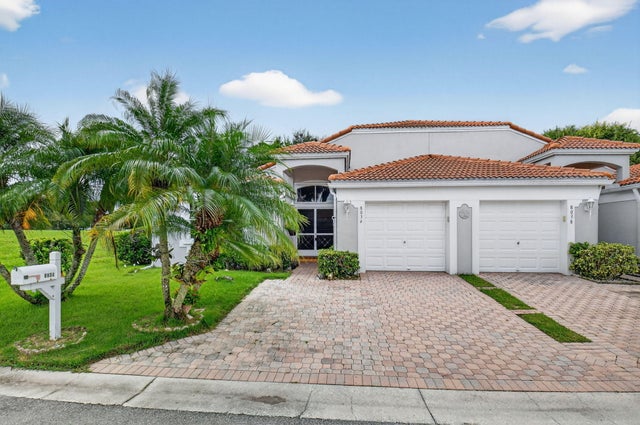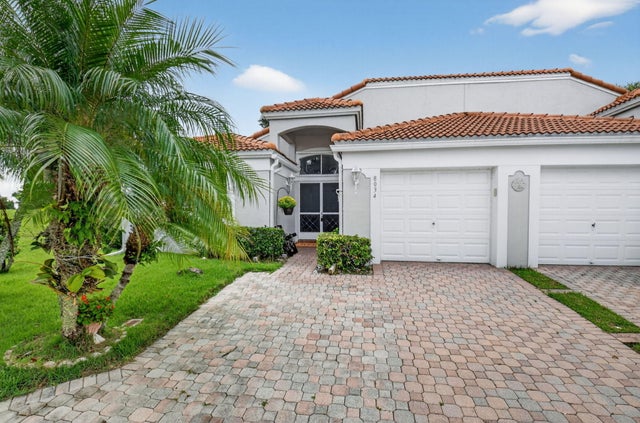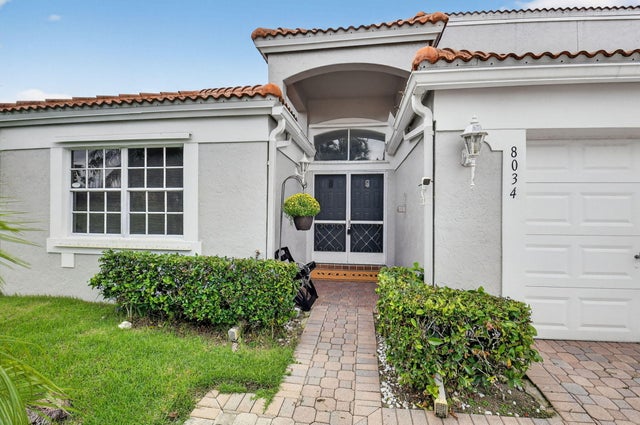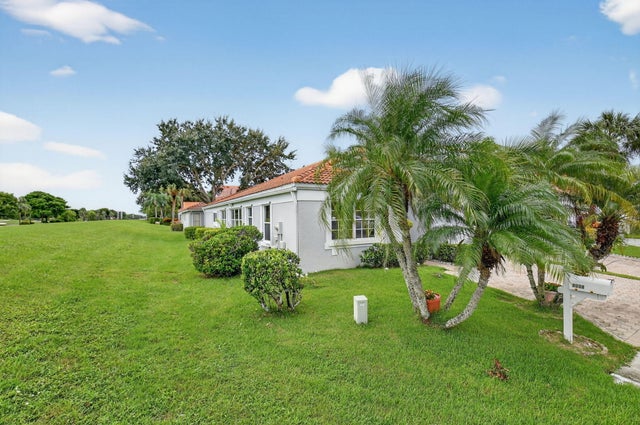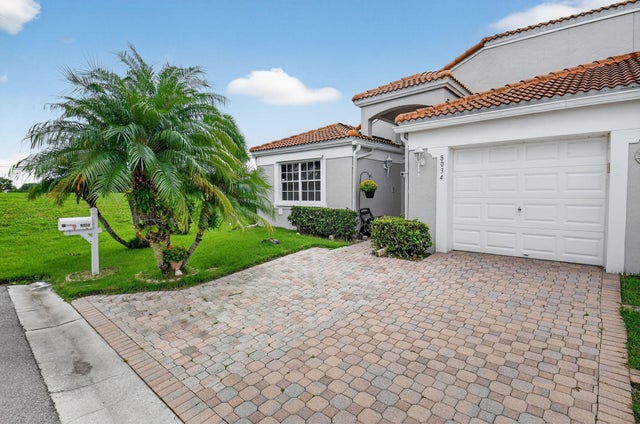About 8034 Clear Shores Circle
Discover the charm of this beautiful all ages villa located in Waterways with a new roof installed in 2022. This home has new carpets and freshly painted in the main living areas.The patio is glass enclosed and be a nice florida room. The kitchen has upgraded cabinets with Granite tops. A new washer and dryer has been installed as well. Enjoy the amenities of a sparkling swimming pool ,gym, and clubhouseThe location of the villa is amazing as it is positioned at the end of a street with no thru traffic and has a great view of Glen Eagles golf course. Extremely quiet and tranquil. You have a 2 car driveway and a 1 car garage as well. Some photos are virtually staged for referenceA desirable location off Atlantic Ave and Florida Turnpike.
Features of 8034 Clear Shores Circle
| MLS® # | RX-11131499 |
|---|---|
| USD | $464,000 |
| CAD | $649,359 |
| CNY | 元3,299,249 |
| EUR | €398,365 |
| GBP | £347,957 |
| RUB | ₽36,773,902 |
| HOA Fees | $318 |
| Bedrooms | 2 |
| Bathrooms | 2.00 |
| Full Baths | 2 |
| Total Square Footage | 2,028 |
| Living Square Footage | 1,624 |
| Square Footage | Tax Rolls |
| Acres | 0.10 |
| Year Built | 1994 |
| Type | Residential |
| Sub-Type | Townhouse / Villa / Row |
| Restrictions | Buyer Approval, Comercial Vehicles Prohibited, No Lease 1st Year |
| Style | < 4 Floors, Villa, Ranch |
| Unit Floor | 0 |
| Status | Active |
| HOPA | No Hopa |
| Membership Equity | No |
Community Information
| Address | 8034 Clear Shores Circle |
|---|---|
| Area | 4640 |
| Subdivision | WATERWAYS AT DELRAY PH 4 |
| City | Delray Beach |
| County | Palm Beach |
| State | FL |
| Zip Code | 33446 |
Amenities
| Amenities | Clubhouse, Exercise Room, Pool, Sidewalks, Tennis |
|---|---|
| Utilities | Cable, 3-Phase Electric, Public Sewer, Public Water |
| Parking | 2+ Spaces, Garage - Attached, Vehicle Restrictions |
| # of Garages | 1 |
| View | Garden, Golf |
| Is Waterfront | No |
| Waterfront | Pond |
| Has Pool | No |
| Pets Allowed | Yes |
| Unit | Corner |
| Subdivision Amenities | Clubhouse, Exercise Room, Pool, Sidewalks, Community Tennis Courts |
| Security | Entry Phone, Gate - Unmanned |
Interior
| Interior Features | Entry Lvl Lvng Area, Volume Ceiling, Walk-in Closet |
|---|---|
| Appliances | Auto Garage Open, Dishwasher, Disposal, Dryer, Microwave, Range - Electric, Refrigerator, Washer, Water Heater - Elec, Washer/Dryer Hookup |
| Heating | Central, Electric |
| Cooling | Ceiling Fan, Central, Electric |
| Fireplace | No |
| # of Stories | 1 |
| Stories | 1.00 |
| Furnished | Furniture Negotiable, Unfurnished |
| Master Bedroom | Separate Shower, Separate Tub |
Exterior
| Exterior Features | Zoned Sprinkler |
|---|---|
| Lot Description | < 1/4 Acre |
| Windows | Blinds, Sliding, Verticals |
| Roof | S-Tile |
| Construction | CBS, Frame/Stucco |
| Front Exposure | North |
Additional Information
| Date Listed | October 11th, 2025 |
|---|---|
| Days on Market | 16 |
| Zoning | RS |
| Foreclosure | No |
| Short Sale | No |
| RE / Bank Owned | No |
| HOA Fees | 318 |
| Parcel ID | 00424620090002070 |
Room Dimensions
| Master Bedroom | 16 x 14 |
|---|---|
| Living Room | 14 x 12 |
| Kitchen | 12 x 9 |
Listing Details
| Office | Berkshire Hathaway Florida Realty |
|---|---|
| justin@fjcarinci.com |

