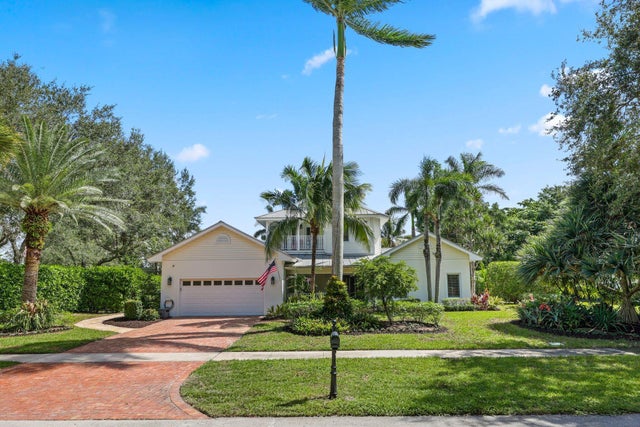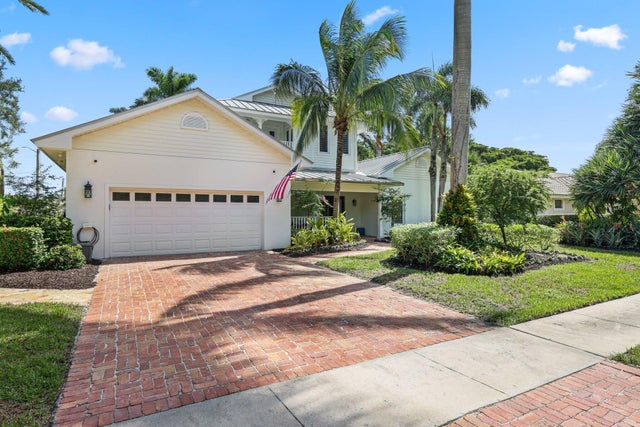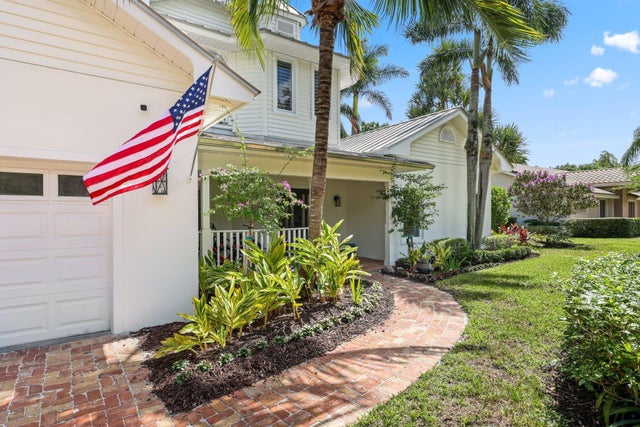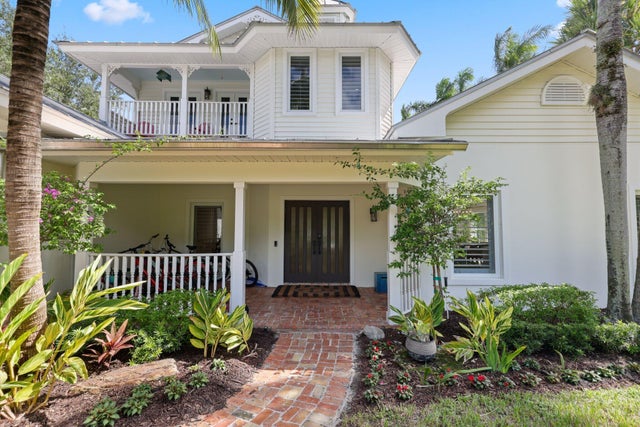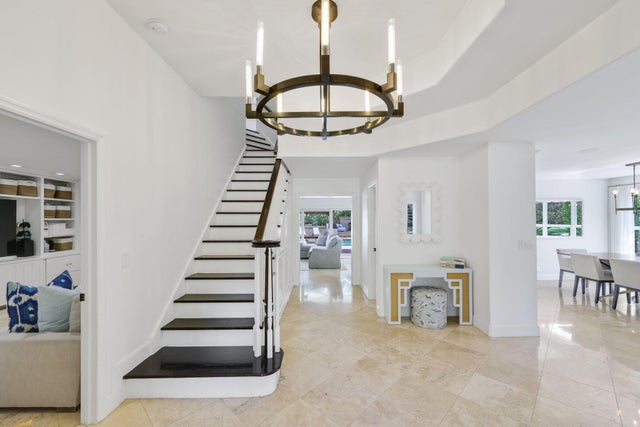About 2938 Banyan Boulevard Circle Nw
Discover this beautifully renovated and spacious two-story pool home, complete with a separate Casita (mother-in-law suite), nestled in the fantastic gated community of Boca Bath & Tennis Club. This exceptional home is located in a prime central area of Boca Raton and boasts abundant green space. It features 6 bedrooms, 4.1 bathrooms (including the Casita), and offers 4,348 square feet of living space on a generous 0.46-acre lot.On the first floor, you'll find a separate family and living room featuring a custom built bar, a gourmet kitchen with a large breakfast nook, a dining area, a bonus room currently set up as a playroom, a half bathroom, a large cabana bathroom, and a spacious laundry room. The primary bedroom suite and an additional bedroom are also located on this floor.The second floor houses three additional bedrooms, two of which share a balcony, a full bathroom, and a second laundry room. Second floor bedrooms and primary bedroom all feature JL custom closets. The home features a fully renovated gourmet kitchen, completed in 2023, equipped with a natural gas range and GE Monogram appliances. The primary bathroom was also completely renovated in 2023, and features a custom 5x7 shower and a Kohler digital DTB system for remote control via an app. The entire home was outfitted in 2023 with new window treatments including blackout shades/curtains in all upstairs bedrooms and the primary bedroom. For outdoor living, the property includes a resort-style area with a large 40x20 heated saltwater pool, an expansive covered seating area with a gas fireplace, an outdoor shower, and a built-in gas grill and bar. Additional features include new impact windows, doors, and sliders installed in 2019, a Vivint security system added in 2024, tankless water heater 2023, and a durable metal roof installed in 2006. The garage has epoxy flooring and cabinetry for extra storage. This home offers a perfect blend of luxury and comfort, making it an ideal choice for your next residence! Boca Bath & Tennis is a 163-acre community with only 243 homes and over 53 acres of parks plus 3 lakes. The community features a 24/7 manned guard gate, 8 har-tru tennis courts, tennis pro onsite, playground, volleyball & basketball courts, heated and cooled Olympic-size community pool, and pickleball. The Clubhouse renovation was just completed in September 2025 and can be reserved for private parties. This is all located within minutes to Boca's beautiful beaches, dining, shopping, Town Center Mall, Mizner Park downtown Boca, I-95, and ''A" rated public and private schools.
Features of 2938 Banyan Boulevard Circle Nw
| MLS® # | RX-11131500 |
|---|---|
| USD | $2,300,000 |
| CAD | $3,224,255 |
| CNY | 元16,363,971 |
| EUR | €1,979,175 |
| GBP | £1,722,523 |
| RUB | ₽185,788,710 |
| HOA Fees | $694 |
| Bedrooms | 6 |
| Bathrooms | 5.00 |
| Full Baths | 4 |
| Half Baths | 1 |
| Total Square Footage | 5,891 |
| Living Square Footage | 4,348 |
| Square Footage | Tax Rolls |
| Acres | 0.46 |
| Year Built | 1980 |
| Type | Residential |
| Sub-Type | Single Family Detached |
| Restrictions | Lease OK |
| Style | Traditional |
| Unit Floor | 0 |
| Status | New |
| HOPA | No Hopa |
| Membership Equity | No |
Community Information
| Address | 2938 Banyan Boulevard Circle Nw |
|---|---|
| Area | 4560 |
| Subdivision | BOCA RATON BATH & TENNIS CLUB |
| Development | BOCA RATON BATH & TENNIS |
| City | Boca Raton |
| County | Palm Beach |
| State | FL |
| Zip Code | 33431 |
Amenities
| Amenities | Basketball, Clubhouse, Community Room, Exercise Room, Game Room, Internet Included, Manager on Site, Pickleball, Playground, Pool, Sidewalks, Street Lights, Tennis |
|---|---|
| Utilities | Cable, 3-Phase Electric, Gas Natural, Public Sewer, Public Water |
| Parking | Driveway, Garage - Attached |
| # of Garages | 2 |
| View | Garden, Pool |
| Is Waterfront | No |
| Waterfront | None |
| Has Pool | Yes |
| Pool | Heated, Inground, Salt Water |
| Pets Allowed | Yes |
| Subdivision Amenities | Basketball, Clubhouse, Community Room, Exercise Room, Game Room, Internet Included, Manager on Site, Pickleball, Playground, Pool, Sidewalks, Street Lights, Community Tennis Courts |
| Security | Burglar Alarm, Gate - Manned |
| Guest House | Yes |
Interior
| Interior Features | Bar, Foyer, Cook Island, Pantry, Roman Tub, Split Bedroom, Walk-in Closet |
|---|---|
| Appliances | Auto Garage Open, Compactor, Dishwasher, Disposal, Dryer, Microwave, Range - Gas, Refrigerator, Smoke Detector, Wall Oven, Washer, Water Heater - Gas |
| Heating | Central, Electric |
| Cooling | Central, Electric |
| Fireplace | No |
| # of Stories | 2 |
| Stories | 2.00 |
| Furnished | Unfurnished |
| Master Bedroom | Bidet, Dual Sinks, Mstr Bdrm - Ground, Separate Shower, Separate Tub |
Exterior
| Exterior Features | Auto Sprinkler, Built-in Grill, Covered Patio, Fence, Open Patio, Outdoor Shower, Summer Kitchen |
|---|---|
| Lot Description | 1/4 to 1/2 Acre, Paved Road, Sidewalks |
| Windows | Blinds, Impact Glass, Plantation Shutters |
| Roof | Metal |
| Construction | CBS |
| Front Exposure | West |
School Information
| Elementary | Blue Lake Elementary |
|---|---|
| Middle | Omni Middle School |
| High | Spanish River Community High School |
Additional Information
| Date Listed | October 11th, 2025 |
|---|---|
| Days on Market | 2 |
| Zoning | R1C(ci |
| Foreclosure | No |
| Short Sale | No |
| RE / Bank Owned | No |
| HOA Fees | 694 |
| Parcel ID | 06424711010010010 |
Room Dimensions
| Master Bedroom | 20.1 x 14.3 |
|---|---|
| Bedroom 2 | 12.9 x 10 |
| Bedroom 3 | 13.4 x 12.3 |
| Bedroom 4 | 10.1 x 13 |
| Bedroom 5 | 10.2 x 11.6 |
| Den | 16.2 x 11 |
| Dining Room | 14 x 11.6 |
| Family Room | 13 x 11 |
| Living Room | 16 x 12 |
| Kitchen | 12 x 14 |
| Bonus Room | 12.8 x 9.6 |
| Patio | 23.6 x 10.6 |
Listing Details
| Office | RE/MAX Direct |
|---|---|
| ben@homesbydirect.com |

