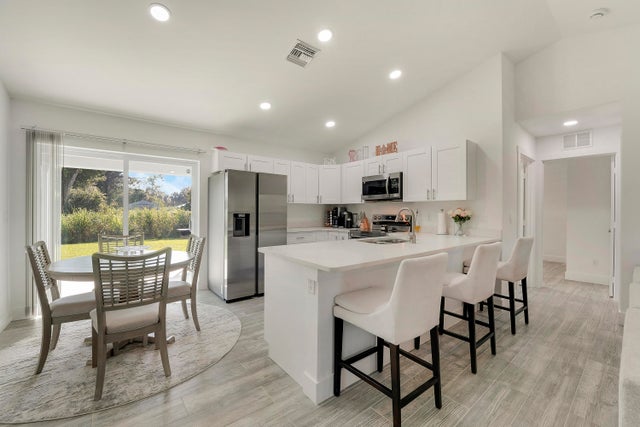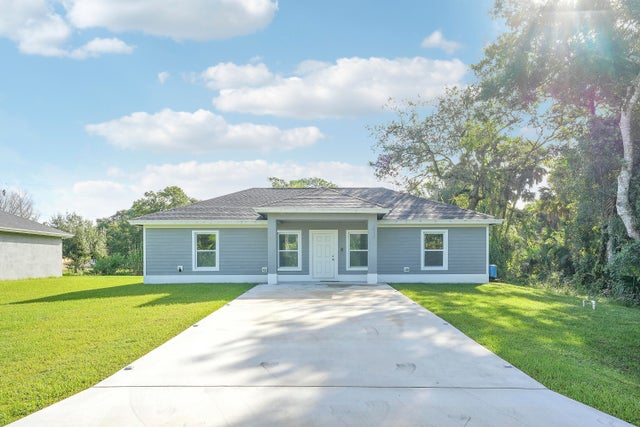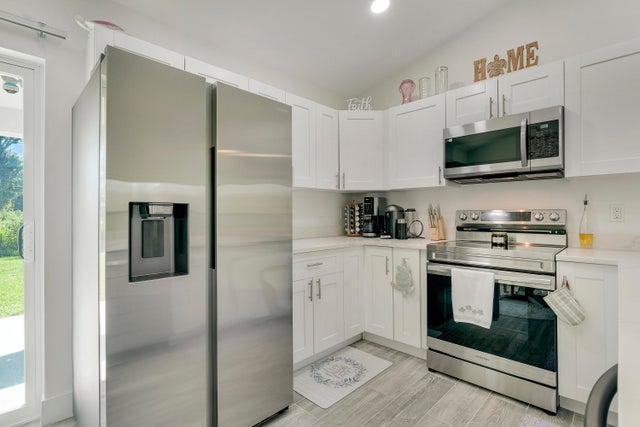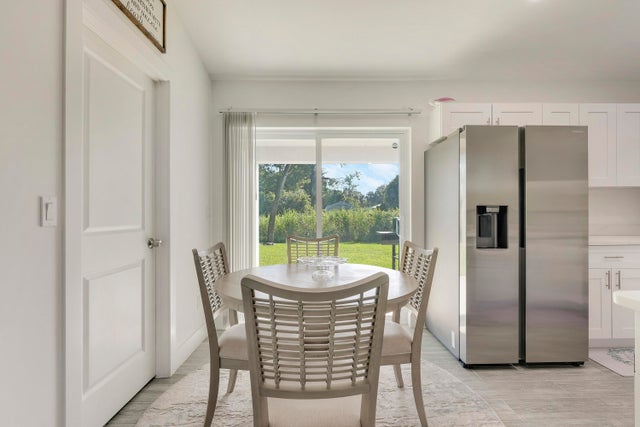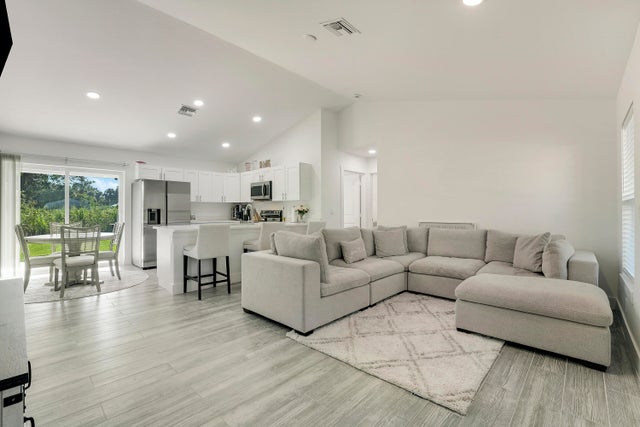About 2532 Nw 34th Avenue
Welcome to this new and move-in ready home, offering modern finishes and thoughtful design throughout. Featuring 3 bedrooms and 2 bathrooms, this split floor plan includes elegant granite countertops, ceramic tile flooring, and energy-efficient impact windows, doors, and sliders.Situated on nearly a 1/4-acre lot, the property offers a wide 4-car concrete driveway and covered front and back porches, perfect for outdoor enjoyment and entertaining. With NO monthly HOA fees, homeowners can enjoy more flexibility and lower carrying costs.Additional features include a water softening system and a 10-year structural warranty, providing extra peace of mind for the new owner.
Features of 2532 Nw 34th Avenue
| MLS® # | RX-11131514 |
|---|---|
| USD | $305,000 |
| CAD | $427,656 |
| CNY | 元2,173,125 |
| EUR | €263,254 |
| GBP | £229,102 |
| RUB | ₽24,931,615 |
| Bedrooms | 3 |
| Bathrooms | 2.00 |
| Full Baths | 2 |
| Total Square Footage | 1,495 |
| Living Square Footage | 1,254 |
| Square Footage | Developer |
| Acres | 0.22 |
| Year Built | 2024 |
| Type | Residential |
| Sub-Type | Single Family Detached |
| Restrictions | None |
| Style | Contemporary |
| Unit Floor | 0 |
| Status | New |
| HOPA | No Hopa |
| Membership Equity | No |
Community Information
| Address | 2532 Nw 34th Avenue |
|---|---|
| Area | 10 - Palm City West/Indiantown |
| Subdivision | BASSWOOD UN 05 |
| City | Okeechobee |
| County | Okeechobee |
| State | FL |
| Zip Code | 34972 |
Amenities
| Amenities | None |
|---|---|
| Utilities | Septic, Well Water, Water Available |
| Parking | Driveway |
| Is Waterfront | No |
| Waterfront | None |
| Has Pool | No |
| Pets Allowed | Yes |
| Subdivision Amenities | None |
| Guest House | No |
Interior
| Interior Features | Built-in Shelves, Entry Lvl Lvng Area, Walk-in Closet |
|---|---|
| Appliances | Dishwasher, Dryer, Microwave, Range - Electric, Refrigerator, Washer |
| Heating | Central |
| Cooling | Central |
| Fireplace | No |
| # of Stories | 1 |
| Stories | 1.00 |
| Furnished | Unfurnished |
| Master Bedroom | Separate Shower |
Exterior
| Exterior Features | Covered Patio |
|---|---|
| Lot Description | < 1/4 Acre |
| Windows | Impact Glass, Sliding |
| Roof | Comp Shingle |
| Construction | CBS |
| Front Exposure | West |
Additional Information
| Date Listed | October 11th, 2025 |
|---|---|
| Days on Market | 11 |
| Zoning | RSF |
| Foreclosure | No |
| Short Sale | No |
| RE / Bank Owned | No |
| Parcel ID | 10537350050004800330 |
| Waterfront Frontage | No |
Room Dimensions
| Master Bedroom | 15 x 15 |
|---|---|
| Living Room | 12 x 12 |
| Kitchen | 10 x 10 |
Listing Details
| Office | RE/MAX Prestige Realty/Wellington |
|---|---|
| rosefaroni@outlook.com |

