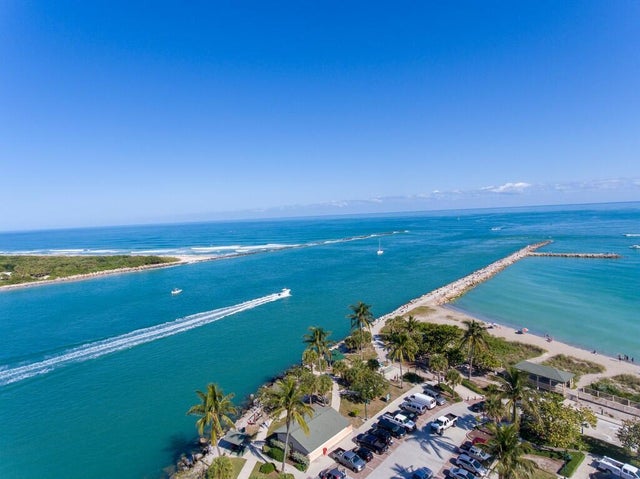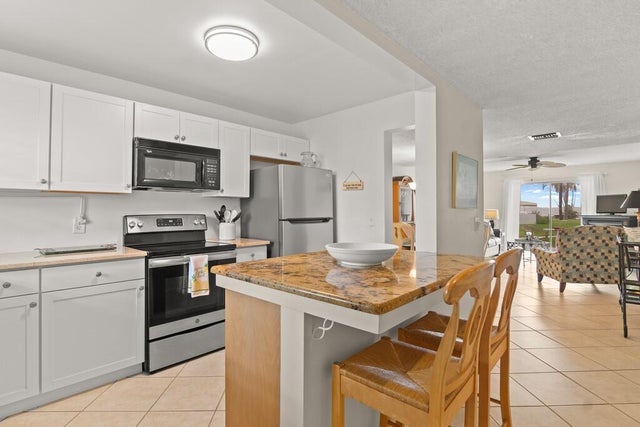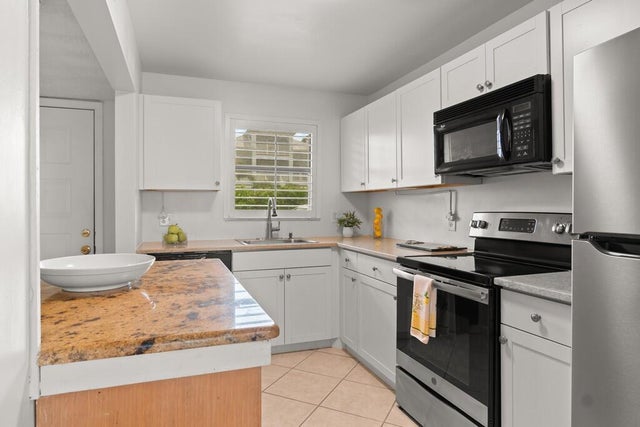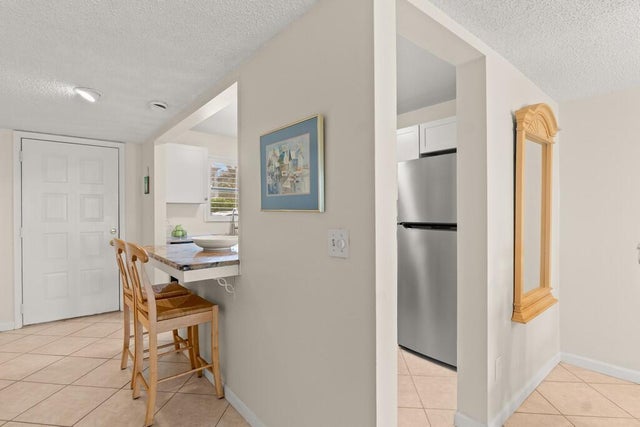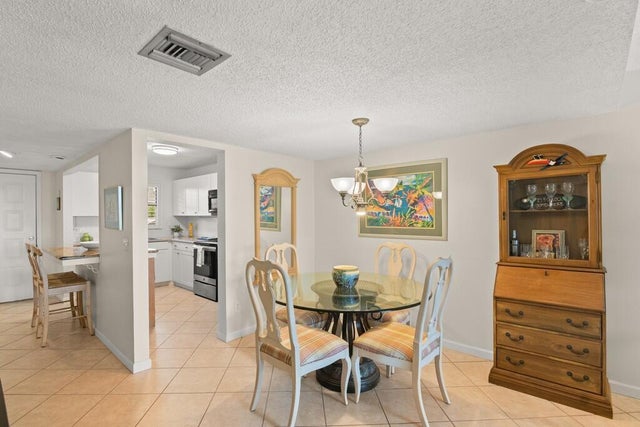About 1300 Seaway Drive #c1
Enjoy true island living in this highly desired 1st-floor corner unit at La Entrada Del Mar on South Hutchinson Island! This bright 2BR/2BA condo offers garden, pool & inlet views with stunning sunrises and sunsets. Relax on the spacious covered patio and enjoy an open, airy layout. Waterfront community amenities include a heated pool, private beach with kayak launch, picnic area, clubhouse, marina with new docks coming soon, and deeded slips available. Truly a water lover's paradise!
Features of 1300 Seaway Drive #c1
| MLS® # | RX-11131519 |
|---|---|
| USD | $369,000 |
| CAD | $517,283 |
| CNY | 元2,625,350 |
| EUR | €317,529 |
| GBP | £276,353 |
| RUB | ₽29,806,971 |
| HOA Fees | $1,088 |
| Bedrooms | 2 |
| Bathrooms | 2.00 |
| Full Baths | 2 |
| Total Square Footage | 1,204 |
| Living Square Footage | 1,014 |
| Square Footage | Tax Rolls |
| Acres | 0.00 |
| Year Built | 1973 |
| Type | Residential |
| Sub-Type | Condo or Coop |
| Restrictions | Buyer Approval, Comercial Vehicles Prohibited, Tenant Approval |
| Style | < 4 Floors |
| Unit Floor | 1 |
| Status | New |
| HOPA | No Hopa |
| Membership Equity | No |
Community Information
| Address | 1300 Seaway Drive #c1 |
|---|---|
| Area | 7010 |
| Subdivision | LA ENTRADA DEL MAR CONDOMINIUM |
| City | Fort Pierce |
| County | St. Lucie |
| State | FL |
| Zip Code | 34949 |
Amenities
| Amenities | Boating, Clubhouse, Pool, Sidewalks, Common Laundry |
|---|---|
| Utilities | Cable, 3-Phase Electric, Public Sewer, Public Water |
| Parking | Assigned, Guest |
| View | Pool, Intracoastal, River, Bay, Clubhouse, Marina |
| Is Waterfront | Yes |
| Waterfront | Ocean Access, Intracoastal, River, No Fixed Bridges, Seawall |
| Has Pool | No |
| Boat Services | Common Dock |
| Pets Allowed | Yes |
| Unit | Corner |
| Subdivision Amenities | Boating, Clubhouse, Pool, Sidewalks, Common Laundry |
Interior
| Interior Features | Entry Lvl Lvng Area, Foyer, Split Bedroom, Walk-in Closet |
|---|---|
| Appliances | Dishwasher, Microwave, Range - Electric, Refrigerator, Water Heater - Elec |
| Heating | Central, Electric |
| Cooling | Ceiling Fan, Central, Electric |
| Fireplace | No |
| # of Stories | 2 |
| Stories | 2.00 |
| Furnished | Furnished |
| Master Bedroom | Combo Tub/Shower, Mstr Bdrm - Ground |
Exterior
| Exterior Features | Covered Patio |
|---|---|
| Lot Description | East of US-1 |
| Roof | Mixed |
| Construction | CBS |
| Front Exposure | South |
Additional Information
| Date Listed | October 11th, 2025 |
|---|---|
| Days on Market | 1 |
| Zoning | Residential |
| Foreclosure | No |
| Short Sale | No |
| RE / Bank Owned | No |
| HOA Fees | 1088 |
| Parcel ID | 240152000250005 |
Room Dimensions
| Master Bedroom | 13 x 12 |
|---|---|
| Bedroom 2 | 12 x 11 |
| Dining Room | 12 x 10 |
| Living Room | 12 x 16 |
| Kitchen | 12 x 8 |
| Patio | 8 x 24 |
Listing Details
| Office | Keller Williams Realty - Welli |
|---|---|
| michaelmenchise@kw.com |

