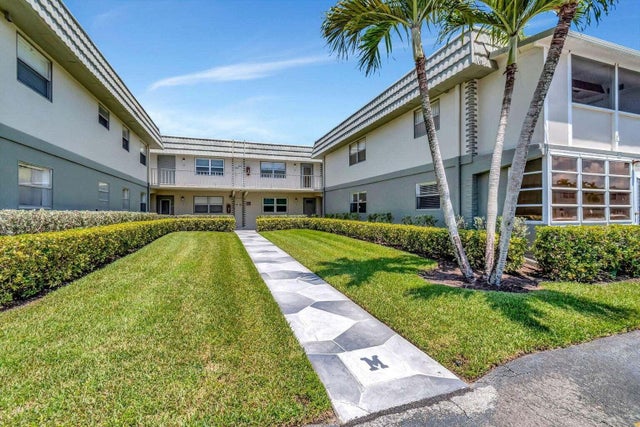About 613 Monaco Boulevard #m
Welcome to King's Point in Delray Beach, an updated 2-bedroom, 2-bath condo in a premier 55+ community. This second-floor condo sits just outside the elevator, offering effortless access and comfort. Inside, you'll find updated finishes, natural light, and a washer and dryer hookup conveniently located in the kitchen. The condo is walking distance to the Monaco Clubhouse. King's Point also features golf, additional clubhouses, restaurants, and countless activities. Affordable, move-in ready, and close to shopping, beaches, and downtown Delray, this condo makes South Florida living simple and rewarding.
Features of 613 Monaco Boulevard #m
| MLS® # | RX-11131548 |
|---|---|
| USD | $99,000 |
| CAD | $138,783 |
| CNY | 元704,362 |
| EUR | €85,191 |
| GBP | £74,143 |
| RUB | ₽7,996,992 |
| HOA Fees | $825 |
| Bedrooms | 2 |
| Bathrooms | 2.00 |
| Full Baths | 2 |
| Total Square Footage | 988 |
| Living Square Footage | 880 |
| Square Footage | Tax Rolls |
| Acres | 0.00 |
| Year Built | 1974 |
| Type | Residential |
| Sub-Type | Condo or Coop |
| Unit Floor | 2 |
| Status | New |
| HOPA | Yes-Verified |
| Membership Equity | No |
Community Information
| Address | 613 Monaco Boulevard #m |
|---|---|
| Area | 4640 |
| Subdivision | KINGS POINT MONACO CONDOS |
| Development | King's Point |
| City | Delray Beach |
| County | Palm Beach |
| State | FL |
| Zip Code | 33446 |
Amenities
| Amenities | Billiards, Clubhouse, Common Laundry, Community Room, Courtesy Bus, Elevator, Exercise Room, Game Room, Golf Course, Manager on Site, Pool, Tennis |
|---|---|
| Utilities | 3-Phase Electric, Public Sewer, Public Water |
| Parking | Assigned, Guest |
| View | Garden |
| Is Waterfront | No |
| Waterfront | None |
| Has Pool | No |
| Pets Allowed | No |
| Unit | Exterior Catwalk, Garden Apartment |
| Subdivision Amenities | Billiards, Clubhouse, Common Laundry, Community Room, Courtesy Bus, Elevator, Exercise Room, Game Room, Golf Course Community, Manager on Site, Pool, Community Tennis Courts |
| Security | Gate - Manned |
Interior
| Interior Features | Entry Lvl Lvng Area, Walk-in Closet |
|---|---|
| Appliances | Range - Electric, Refrigerator, Washer/Dryer Hookup |
| Heating | Central |
| Cooling | Central |
| Fireplace | No |
| # of Stories | 1 |
| Stories | 1.00 |
| Furnished | Unfurnished |
| Master Bedroom | Mstr Bdrm - Ground |
Exterior
| Exterior Features | Open Balcony, Open Patio |
|---|---|
| Lot Description | West of US-1 |
| Construction | CBS |
| Front Exposure | West |
School Information
| Elementary | Orchard View Elementary School |
|---|---|
| Middle | Carver Community Middle School |
| High | Spanish River Community High School |
Additional Information
| Date Listed | October 11th, 2025 |
|---|---|
| Days on Market | 1 |
| Zoning | RH/MULTI-FAMILY |
| Foreclosure | No |
| Short Sale | No |
| RE / Bank Owned | No |
| HOA Fees | 825 |
| Parcel ID | 00424622080136130 |
Room Dimensions
| Master Bedroom | 10 x 10 |
|---|---|
| Living Room | 10 x 10 |
| Kitchen | 10 x 10 |
Listing Details
| Office | Realty Standard Inc |
|---|---|
| dominick@realtystandard.com |

