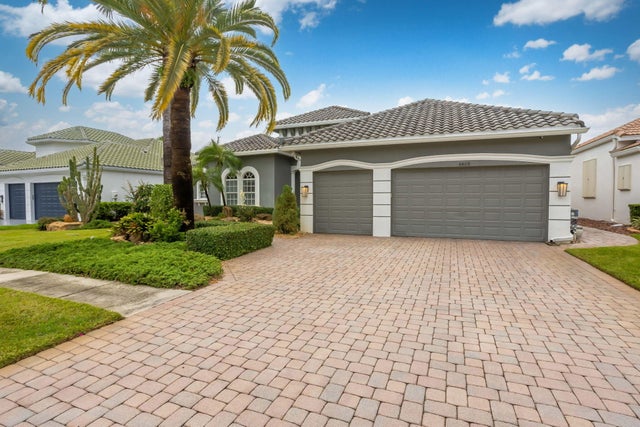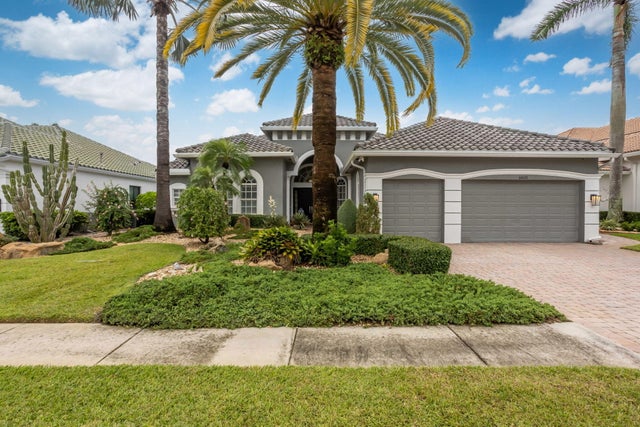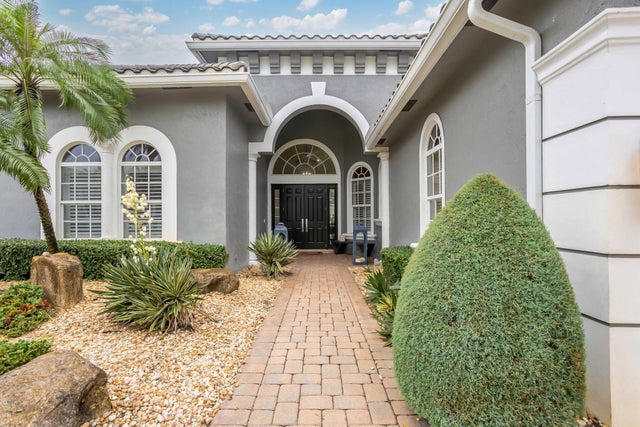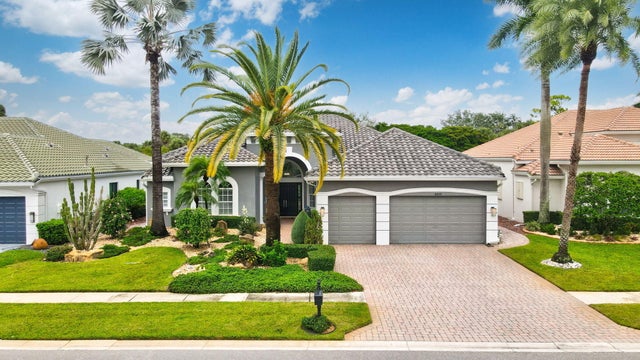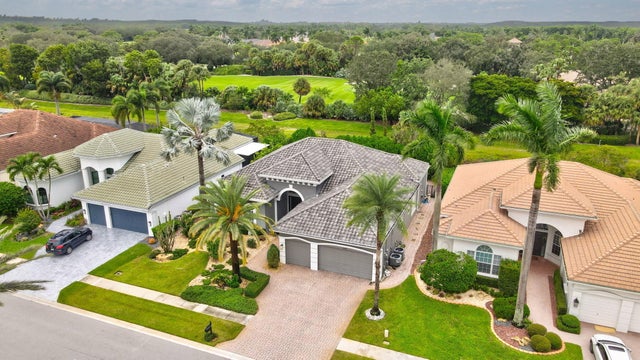About 6605 Grande Orchid Way
Welcome to 6605 Grande Orchid Way. A stunning residence located in the sought-after gated community of Grand Orchid Estates in Delray Beach. This 3 Bedroom + Den, 4.1 Bath single-story beauty features soaring high ceilings and an abundance of natural light, creating a bright and inviting atmosphere throughout. This home features a desirable triple split floor plan designed for comfort and privacy. The spacious primary suite is a true retreat, offering three large closets and ample room for relaxation. Enjoy peace of mind and modern comfort with impact windows, brand-NEW AC units (2024) equipped with UV lights and air purifiers, a NEW roof (2020), NEW gutters (2022), full-house generator, NEW insulation and duct work AND MORE. Grand Orchid is a quaint and elegantcommunity of only eighty-nine luxury custom estate homes..Developed by the prestigious Gordon Homes. Amenities include:a newly renovated clubhouse and pool, fitness center, tennis courts, pickle ball and basketball courts. Great schools!
Features of 6605 Grande Orchid Way
| MLS® # | RX-11131588 |
|---|---|
| USD | $1,475,000 |
| CAD | $2,072,611 |
| CNY | 元10,509,523 |
| EUR | €1,264,931 |
| GBP | £1,096,834 |
| RUB | ₽118,736,910 |
| HOA Fees | $719 |
| Bedrooms | 3 |
| Bathrooms | 5.00 |
| Full Baths | 4 |
| Half Baths | 1 |
| Total Square Footage | 4,025 |
| Living Square Footage | 3,083 |
| Square Footage | Tax Rolls |
| Acres | 0.21 |
| Year Built | 1999 |
| Type | Residential |
| Sub-Type | Single Family Detached |
| Restrictions | Comercial Vehicles Prohibited, Lease OK w/Restrict |
| Style | Ranch |
| Unit Floor | 0 |
| Status | New |
| HOPA | No Hopa |
| Membership Equity | No |
Community Information
| Address | 6605 Grande Orchid Way |
|---|---|
| Area | 4640 |
| Subdivision | Grande Orchid |
| Development | Grande Orchid |
| City | Delray Beach |
| County | Palm Beach |
| State | FL |
| Zip Code | 33446 |
Amenities
| Amenities | Basketball, Bike - Jog, Clubhouse, Exercise Room, Pickleball, Pool, Sidewalks, Street Lights, Tennis |
|---|---|
| Utilities | Cable, 3-Phase Electric, Gas Natural, Public Sewer, Public Water |
| Parking | 2+ Spaces, Driveway, Garage - Attached |
| # of Garages | 3 |
| View | Pool |
| Is Waterfront | No |
| Waterfront | None |
| Has Pool | Yes |
| Pool | Inground |
| Pets Allowed | Yes |
| Subdivision Amenities | Basketball, Bike - Jog, Clubhouse, Exercise Room, Pickleball, Pool, Sidewalks, Street Lights, Community Tennis Courts |
| Security | Gate - Manned |
Interior
| Interior Features | Closet Cabinets, Cook Island, Split Bedroom, Volume Ceiling |
|---|---|
| Appliances | Auto Garage Open, Dishwasher, Disposal, Dryer, Freezer, Generator Whle House, Microwave, Range - Gas, Refrigerator, Smoke Detector, Wall Oven, Washer |
| Heating | Electric |
| Cooling | Air Purifier, Ceiling Fan, Central |
| Fireplace | No |
| # of Stories | 1 |
| Stories | 1.00 |
| Furnished | Unfurnished |
| Master Bedroom | Dual Sinks, Separate Shower, Separate Tub |
Exterior
| Exterior Features | Auto Sprinkler, Built-in Grill, Covered Patio, Fence |
|---|---|
| Lot Description | < 1/4 Acre |
| Windows | Awning, Hurricane Windows, Impact Glass |
| Roof | S-Tile |
| Construction | CBS |
| Front Exposure | South |
School Information
| Elementary | Orchard View Elementary School |
|---|---|
| Middle | Omni Middle School |
| High | Spanish River Community High School |
Additional Information
| Date Listed | October 11th, 2025 |
|---|---|
| Days on Market | 5 |
| Zoning | RTS |
| Foreclosure | No |
| Short Sale | No |
| RE / Bank Owned | No |
| HOA Fees | 719.33 |
| Parcel ID | 00424627150000110 |
Room Dimensions
| Master Bedroom | 18 x 16 |
|---|---|
| Dining Room | 15 x 12 |
| Living Room | 29 x 20 |
| Kitchen | 14 x 17 |
Listing Details
| Office | Champagne & Parisi Real Estate |
|---|---|
| info@champagneparisi.com |

