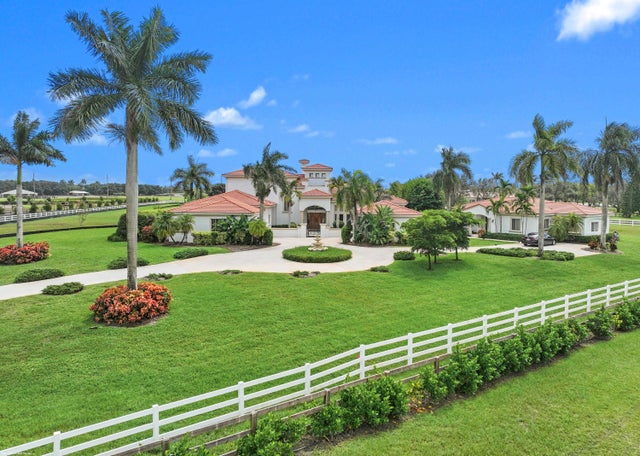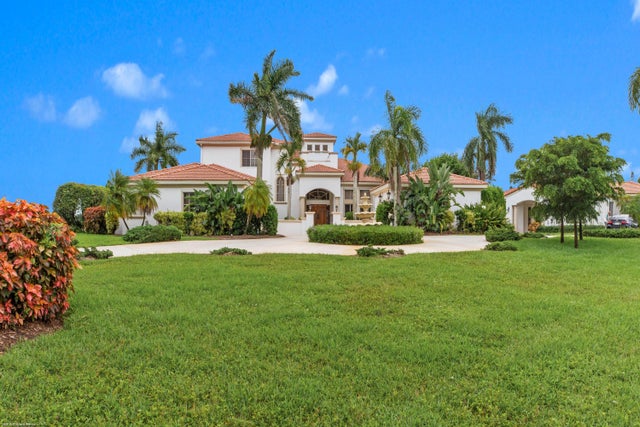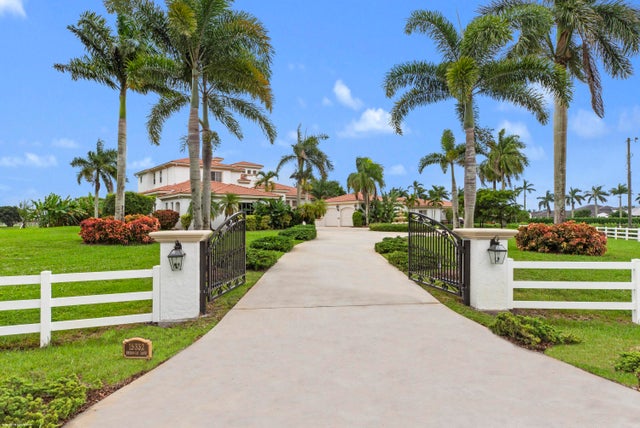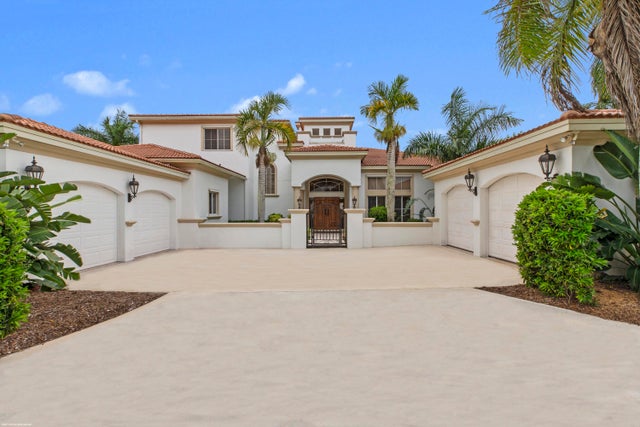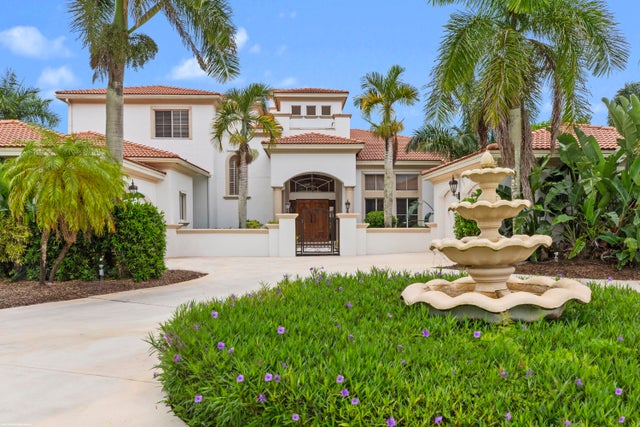About 15332 Estancia Lane
Stunning estate home with guest house & great curb appeal! Situated on 6.68 acres, one of Palm Beach Point's largest lots & hackable to the WEF Showgrounds expansion. This meticulously maintained property provides the perfect canvas to style the residence your way and custom build the equestrian amenities. The main residence boasts 4Br's plus an office, home-theater, personal gym and loft area. The Kitchen features a center-island, gas cooking & double ovens. The home boasts beautiful natural light, mahogany wood floors, an expansive pool & patio w/built-in BBQ area, gated entry drive & 4 car garage. The private detached 2Br guesthouse features a den & screened patio, perfect for staff or the in-laws. Don't miss out on this great opportunity to be on an oversized lot in a prime location!GENERAL INFORMATION: Perimeter fencing, entrance gate installed in 2020 Termite Sentricon system installed and under contract New septic pumps and alarm 2024 Pergola and outdoor kitchen installed 2023 7.5 inch hardwood plank flooring in primary bedroom, stairs and upstairs library Booster pump on water system Security system Whole house sound system MAIN HOUSE: New tile roof in 2018 and Guest house Exterior repainted in 2022 Heat pump/air conditioners all replaced in last 8 years Hot water heaters all replaced in last 6 years Pool deck and pool resurfaced 2017 New dishwasher and microwave in kitchen GUEST HOUSE: New tile roof in 2018 Exterior repainted in 2022 New carpet in guest house 2025 All kitchen appliances replaced in 2023 Hot water heater replaced in 2023 New A/C installed in 2022
Features of 15332 Estancia Lane
| MLS® # | RX-11131631 |
|---|---|
| USD | $4,350,000 |
| CAD | $6,108,923 |
| CNY | 元30,999,840 |
| EUR | €3,743,480 |
| GBP | £3,257,911 |
| RUB | ₽342,558,150 |
| HOA Fees | $300 |
| Bedrooms | 4 |
| Bathrooms | 8.00 |
| Full Baths | 5 |
| Half Baths | 3 |
| Total Square Footage | 10,859 |
| Living Square Footage | 8,401 |
| Square Footage | Tax Rolls |
| Acres | 6.68 |
| Year Built | 1996 |
| Type | Residential |
| Sub-Type | Single Family Detached |
| Restrictions | Other |
| Style | Mediterranean, Traditional |
| Unit Floor | 0 |
| Status | New |
| HOPA | No Hopa |
| Membership Equity | No |
Community Information
| Address | 15332 Estancia Lane |
|---|---|
| Area | 5520 |
| Subdivision | PALM BEACH POINT |
| Development | Palm Beach Point |
| City | Wellington |
| County | Palm Beach |
| State | FL |
| Zip Code | 33414 |
Amenities
| Amenities | Horse Trails, Horses Permitted |
|---|---|
| Utilities | Well Water, Septic |
| Parking | Driveway, Garage - Attached, Garage - Detached, Drive - Circular |
| # of Garages | 4 |
| Is Waterfront | Yes |
| Waterfront | Canal Width 1 - 80 |
| Has Pool | Yes |
| Pool | Heated, Inground |
| Pets Allowed | Yes |
| Subdivision Amenities | Horse Trails, Horses Permitted |
| Security | Gate - Manned |
| Guest House | Yes |
Interior
| Interior Features | Closet Cabinets, Ctdrl/Vault Ceilings, Entry Lvl Lvng Area, Fireplace(s), Foyer, French Door, Cook Island, Laundry Tub, Pantry, Roman Tub, Split Bedroom, Upstairs Living Area, Volume Ceiling, Walk-in Closet |
|---|---|
| Appliances | Auto Garage Open, Central Vacuum, Dishwasher, Disposal, Dryer, Ice Maker, Microwave, Range - Gas, Refrigerator, Smoke Detector, Wall Oven, Washer, Water Heater - Elec, Water Heater - Gas, Water Softener-Owned |
| Heating | Central, Zoned |
| Cooling | Central |
| Fireplace | Yes |
| # of Stories | 2 |
| Stories | 2.00 |
| Furnished | Unfurnished |
| Master Bedroom | Bidet, Dual Sinks, Mstr Bdrm - Ground, Separate Shower, Separate Tub, Spa Tub & Shower, Whirlpool Spa |
Exterior
| Exterior Features | Auto Sprinkler, Built-in Grill, Covered Patio, Fence, Open Patio, Summer Kitchen, Zoned Sprinkler |
|---|---|
| Lot Description | Private Road, 5 to <10 Acres, 4 to < 5 Acres |
| Windows | Single Hung Metal |
| Roof | S-Tile |
| Construction | CBS |
| Front Exposure | Northwest |
Additional Information
| Date Listed | October 11th, 2025 |
|---|---|
| Days on Market | 4 |
| Zoning | ER |
| Foreclosure | No |
| Short Sale | No |
| RE / Bank Owned | No |
| HOA Fees | 300 |
| Parcel ID | 73414419010080180 |
Room Dimensions
| Master Bedroom | 22 x 16 |
|---|---|
| Bedroom 2 | 14 x 15 |
| Bedroom 3 | 17 x 14 |
| Bedroom 4 | 17 x 15 |
| Den | 15 x 12 |
| Dining Room | 15 x 14 |
| Family Room | 22 x 21 |
| Living Room | 20 x 16 |
| Kitchen | 19 x 14 |
| Bonus Room | 21 x 20 |
Listing Details
| Office | EXP Realty LLC |
|---|---|
| a.shahin.broker@exprealty.net |

