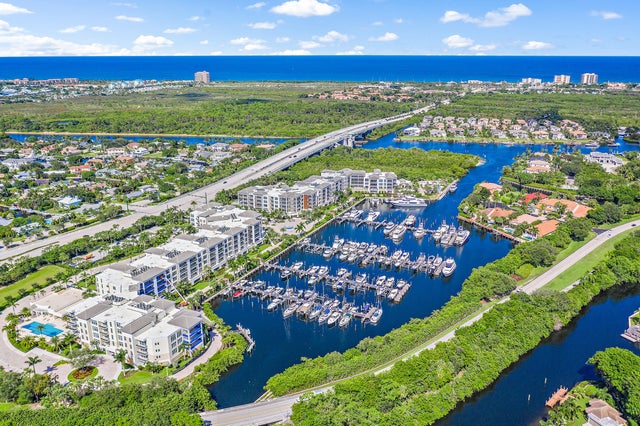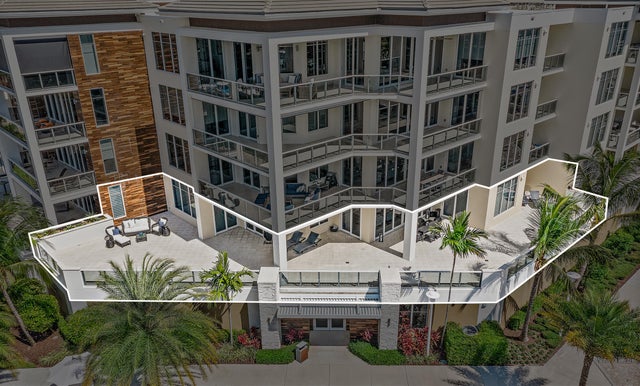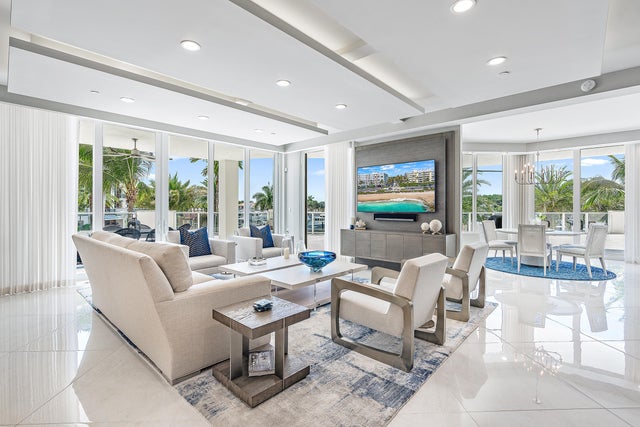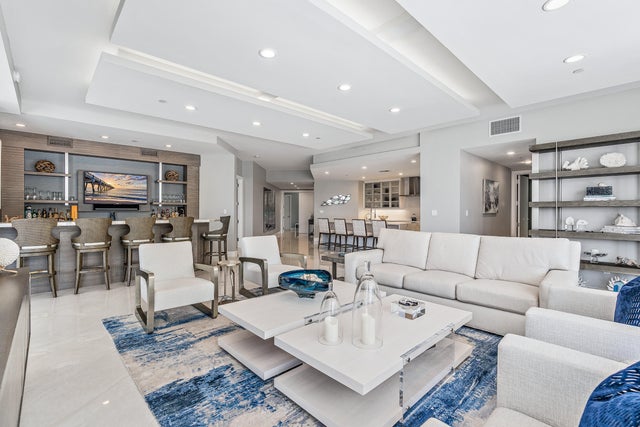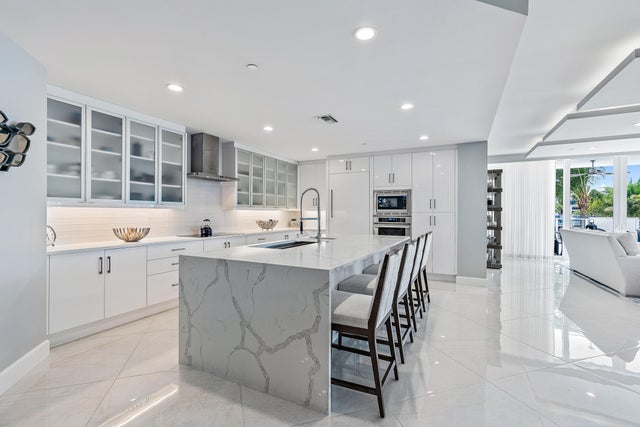About 2720 Donald Ross Road #203
Built in 2018 Azure offers the finest of full concierge services from a boutique community. Enjoy sunrise & sunsets from the nearly 2,000 sqft wrap around balcony with direct marina views just moments from intracoastal & Juno's turquise blue water sandy beaches. Unpack your bags & step from your privately keyed elevator to an open floor plan with natural sunlight & panoramic views from nearly every room. This 4 bedroom en-suite home offers his/hers baths, secondary suite, 3 indoor parking spaces with electric options. First class amenities just minutes from Palm Beach & Jupiter Island. Concierge offers 24/7 manned gate & security, fitness centers, lap/heated pool/spa, sauna, private climate-controlled wine room & storage, putting green, wtih potential boat slip availability.
Features of 2720 Donald Ross Road #203
| MLS® # | RX-11131640 |
|---|---|
| USD | $4,590,000 |
| CAD | $6,434,033 |
| CNY | 元32,703,750 |
| EUR | €3,949,745 |
| GBP | £3,437,557 |
| RUB | ₽373,023,792 |
| HOA Fees | $4,003 |
| Bedrooms | 4 |
| Bathrooms | 5.00 |
| Full Baths | 4 |
| Half Baths | 1 |
| Total Square Footage | 6,799 |
| Living Square Footage | 3,849 |
| Square Footage | Floor Plan |
| Acres | 0.00 |
| Year Built | 2018 |
| Type | Residential |
| Sub-Type | Condo or Coop |
| Restrictions | Buyer Approval, Comercial Vehicles Prohibited, Lease OK w/Restrict |
| Style | Contemporary, Key West |
| Unit Floor | 2 |
| Status | Coming Soon |
| HOPA | No Hopa |
| Membership Equity | No |
Community Information
| Address | 2720 Donald Ross Road #203 |
|---|---|
| Area | 5230 |
| Subdivision | Azure |
| Development | Azure |
| City | Palm Beach Gardens |
| County | Palm Beach |
| State | FL |
| Zip Code | 33410 |
Amenities
| Amenities | Bike - Jog, Bike Storage, Billiards, Boating, Business Center, Cabana, Community Room, Extra Storage, Exercise Room, Game Room, Manager on Site, Pool, Putting Green, Sauna, Sidewalks, Spa-Hot Tub, Trash Chute |
|---|---|
| Utilities | Cable, 3-Phase Electric, Public Sewer, Public Water, Underground |
| Parking | 2+ Spaces, Assigned, Garage - Building, Guest, Open, Under Building, Vehicle Restrictions |
| # of Garages | 3 |
| View | Intracoastal, Marina |
| Is Waterfront | Yes |
| Waterfront | Intracoastal, No Fixed Bridges, Ocean Access, Seawall, Marina |
| Has Pool | No |
| Boat Services | Marina, Up to 30 Ft Boat, Up to 40 Ft Boat, Up to 50 Ft Boat, Up to 60 Ft Boat, Up to 70 Ft Boat, Up to 80 Ft Boat, Up to 90 Ft Boat, Up to 100 Ft Boat, Over 101 Ft Boat, Lift, Electric Available, Fuel, Attended, Full Service, Restroom, Sew Pump Available |
| Pets Allowed | Restricted |
| Unit | Corner |
| Subdivision Amenities | Bike - Jog, Bike Storage, Billiards, Boating, Business Center, Cabana, Community Room, Extra Storage, Exercise Room, Game Room, Manager on Site, Pool, Putting Green, Sauna, Sidewalks, Spa-Hot Tub, Trash Chute |
| Security | Burglar Alarm, Doorman, Entry Card, Entry Phone, Gate - Manned, Lobby, Security Patrol, Security Sys-Owned, TV Camera |
| Guest House | No |
Interior
| Interior Features | Bar, Built-in Shelves, Closet Cabinets, Elevator, Entry Lvl Lvng Area, Fire Sprinkler, Foyer, Cook Island, Laundry Tub, Roman Tub, Split Bedroom, Volume Ceiling, Walk-in Closet, Wet Bar |
|---|---|
| Appliances | Auto Garage Open, Cooktop, Dishwasher, Disposal, Dryer, Freezer, Ice Maker, Microwave, Range - Electric, Refrigerator, Smoke Detector, Wall Oven, Washer |
| Heating | Central Individual, Electric, Zoned, Central Building |
| Cooling | Electric, Zoned, Central Building |
| Fireplace | No |
| # of Stories | 5 |
| Stories | 5.00 |
| Furnished | Furniture Negotiable |
| Master Bedroom | 2 Master Baths, Dual Sinks, Mstr Bdrm - Ground, Mstr Bdrm - Sitting, Separate Shower, Separate Tub |
Exterior
| Exterior Features | Covered Balcony, Covered Patio, Deck, Open Balcony, Open Patio, Wrap Porch, Wrap-Around Balcony |
|---|---|
| Lot Description | Paved Road, Sidewalks, West of US-1, Treed Lot |
| Windows | Drapes, Hurricane Windows, Impact Glass, Sliding |
| Roof | Concrete Tile |
| Construction | CBS, Concrete |
| Front Exposure | North |
School Information
| Elementary | Dwight D. Eisenhower Elementary School |
|---|---|
| Middle | Howell L. Watkins Middle School |
| High | William T. Dwyer High School |
Additional Information
| Date Listed | October 11th, 2025 |
|---|---|
| Days on Market | 1 |
| Zoning | RES |
| Foreclosure | No |
| Short Sale | No |
| RE / Bank Owned | No |
| HOA Fees | 4003 |
| Parcel ID | 52434129370022030 |
Room Dimensions
| Master Bedroom | 19 x 15 |
|---|---|
| Bedroom 2 | 15 x 11 |
| Bedroom 3 | 18 x 13 |
| Bedroom 4 | 15 x 11 |
| Den | 15 x 14 |
| Dining Room | 14 x 11 |
| Living Room | 22 x 19 |
| Kitchen | 19 x 14 |
| Balcony | 27 x 10, 22 x 10, 13 x 6 |
Listing Details
| Office | Waterfront Properties & Club C |
|---|---|
| info@waterfront-properties.com |

