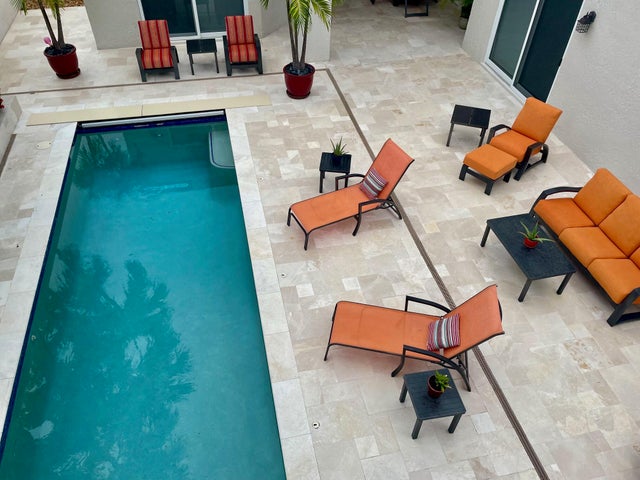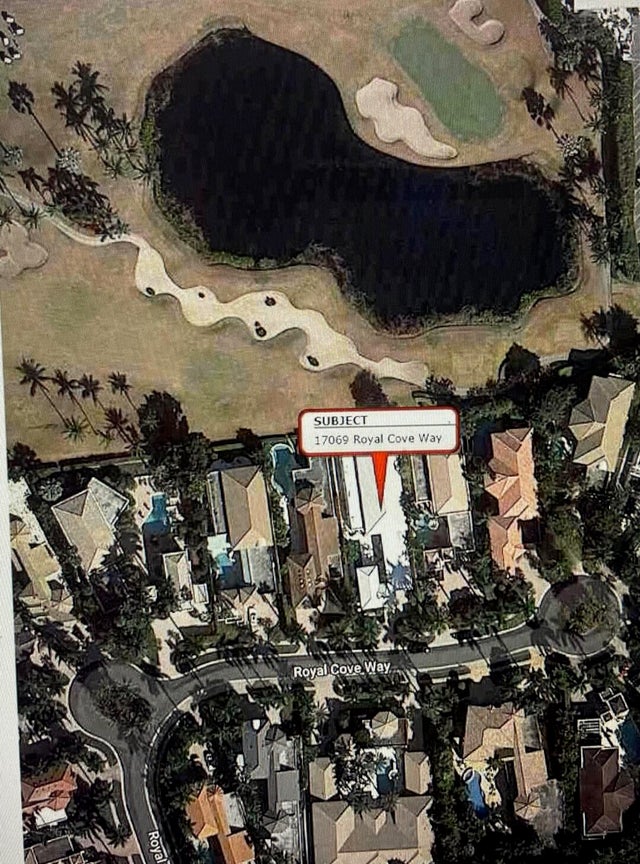About 17069 Royal Cove Way
What an incredible Estate Home. Enjoy beautiful golf/water views as you have your morning coffee or evening cocktails from the screened patio (24X14). Completely remodeled, incredible open floor plan, Little or no walls in the living area. Gorgeous bright granite kitchen, dual dishwashers, gas stove, 8X6 center island, tons of cabinet space. Sports bar (13X12) with wine cooler, coffee bar, mini fridge, sink and dishwasher. Owner's Suite has separate bathrooms (22X14 and 15x8) and two huge walk-in closets (15X8 and 10x8). Guest house has 2 bedrooms (15X9 and14X12), one on the first floor, the other upstairs and a bath. Balcony off the bedroom, overlooking the heated pool. Also 1/2 bath at pool.
Features of 17069 Royal Cove Way
| MLS® # | RX-11131641 |
|---|---|
| USD | $2,900,000 |
| CAD | $4,065,365 |
| CNY | 元20,632,833 |
| EUR | €2,495,482 |
| GBP | £2,171,877 |
| RUB | ₽234,255,330 |
| HOA Fees | $609 |
| Bedrooms | 5 |
| Bathrooms | 6.00 |
| Full Baths | 5 |
| Half Baths | 1 |
| Total Square Footage | 5,004 |
| Living Square Footage | 4,664 |
| Square Footage | Appraisal |
| Acres | 0.31 |
| Year Built | 1988 |
| Type | Residential |
| Sub-Type | Single Family Detached |
| Restrictions | Buyer Approval, Comercial Vehicles Prohibited, No Truck |
| Style | Courtyard, Ranch |
| Unit Floor | 0 |
| Status | Coming Soon |
| HOPA | No Hopa |
| Membership Equity | Yes |
Community Information
| Address | 17069 Royal Cove Way |
|---|---|
| Area | 4650 |
| Subdivision | ROYAL PALM COVE/POLO CLUB |
| Development | Polo Club |
| City | Boca Raton |
| County | Palm Beach |
| State | FL |
| Zip Code | 33496 |
Amenities
| Amenities | Basketball, Cafe/Restaurant, Clubhouse, Community Room, Exercise Room, Golf Course, Pickleball, Pool, Putting Green, Shuffleboard, Tennis, Business Center |
|---|---|
| Utilities | Cable, Public Sewer |
| Parking | Driveway, Garage - Attached |
| # of Garages | 2 |
| View | Golf, Lake |
| Is Waterfront | Yes |
| Waterfront | Lake |
| Has Pool | Yes |
| Pool | Equipment Included, Heated, Inground |
| Pets Allowed | Yes |
| Unit | On Golf Course |
| Subdivision Amenities | Basketball, Cafe/Restaurant, Clubhouse, Community Room, Exercise Room, Golf Course Community, Pickleball, Pool, Putting Green, Shuffleboard, Community Tennis Courts, Business Center |
| Security | Burglar Alarm, Gate - Manned, Security Patrol |
| Guest House | Yes |
Interior
| Interior Features | Bar, Entry Lvl Lvng Area, Foyer, Cook Island, Laundry Tub, Pantry, Split Bedroom, Volume Ceiling, Walk-in Closet |
|---|---|
| Appliances | Auto Garage Open, Central Vacuum, Dishwasher, Disposal, Dryer, Ice Maker, Microwave, Range - Gas, Refrigerator, Washer, Water Softener-Owned |
| Heating | Central, Electric |
| Cooling | Central, Electric |
| Fireplace | No |
| # of Stories | 1 |
| Stories | 1.00 |
| Furnished | Furniture Negotiable |
| Master Bedroom | 2 Master Baths, Dual Sinks, Mstr Bdrm - Ground, Mstr Bdrm - Sitting, Separate Shower, Separate Tub, 2 Master Suites |
Exterior
| Exterior Features | Open Balcony, Outdoor Shower, Screened Patio |
|---|---|
| Lot Description | 1/4 to 1/2 Acre |
| Windows | Impact Glass, Sliding |
| Roof | Other, S-Tile |
| Construction | CBS |
| Front Exposure | South |
School Information
| Elementary | Calusa Elementary School |
|---|---|
| Middle | Omni Middle School |
| High | Spanish River Community High School |
Additional Information
| Date Listed | October 11th, 2025 |
|---|---|
| Days on Market | 1 |
| Zoning | RTS |
| Foreclosure | No |
| Short Sale | No |
| RE / Bank Owned | No |
| HOA Fees | 609 |
| Parcel ID | 00424635160000160 |
Room Dimensions
| Master Bedroom | 28 x 24 |
|---|---|
| Bedroom 2 | 17 x 15 |
| Bedroom 3 | 13 x 11 |
| Dining Room | 17 x 14 |
| Living Room | 28 x 21 |
| Kitchen | 20 x 15 |
| Patio | 24 x 14 |
Listing Details
| Office | CENTURY 21 Tenace Realty |
|---|---|
| ellen@c21tenace.com |


