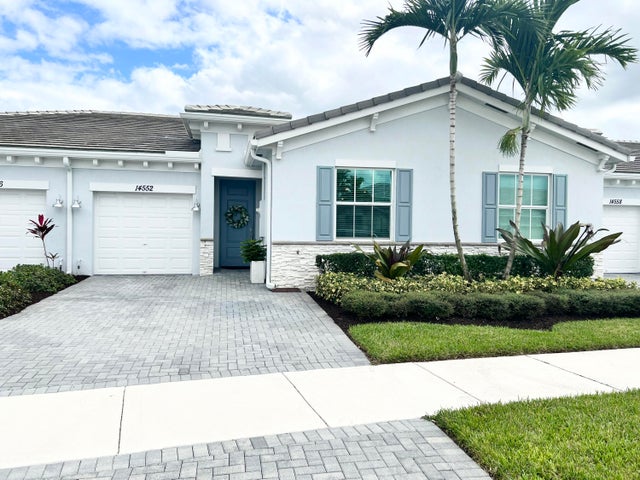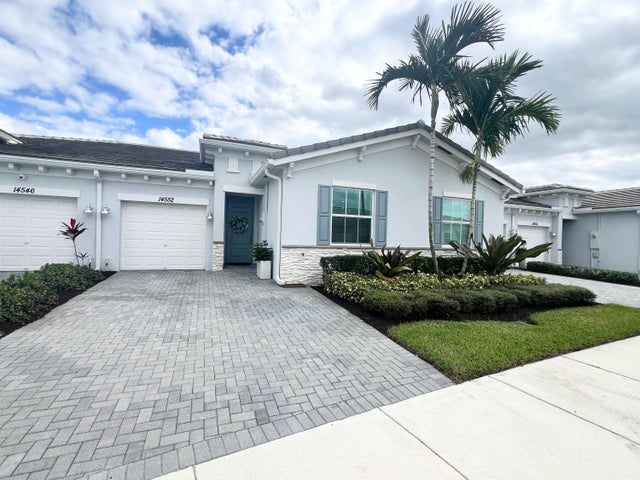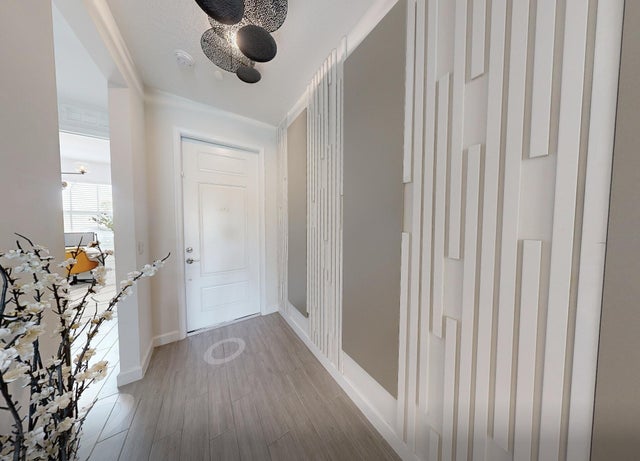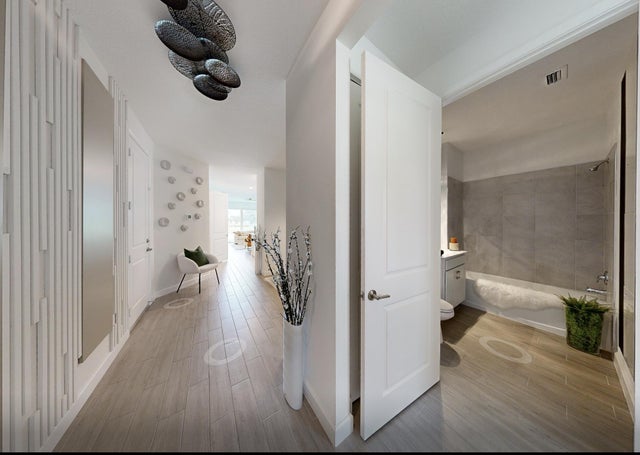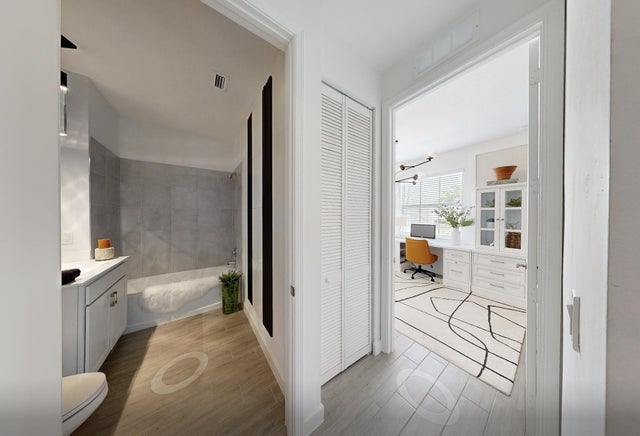About 14552 Three Ponds Trail
STUNNING LAKEFRONT VILLA! This beautifully upgraded builder's model offers 2 bedrooms, 2 bathrooms and a 1-car garage--all on a premium lakefront lot just steps. Enjoy tile flooring throughout and an impressive list of upgrades, including custom closets, tile kitchen backsplashes, seamless glass showers, Professionally decorated, Glass tiles in master bath, Custom Milleork, High end modern chandeliers throughout, Motorized shades in master, Custom closet in bedroom 2/office, Lake view, Poly sealant on garage floor and an expanded private patio perfect for relaxing or entertaining.
Features of 14552 Three Ponds Trail
| MLS® # | RX-11131642 |
|---|---|
| USD | $469,000 |
| CAD | $656,351 |
| CNY | 元3,329,759 |
| EUR | €402,084 |
| GBP | £351,961 |
| RUB | ₽37,519,672 |
| HOA Fees | $600 |
| Bedrooms | 2 |
| Bathrooms | 2.00 |
| Full Baths | 2 |
| Total Square Footage | 1,660 |
| Living Square Footage | 1,319 |
| Square Footage | Tax Rolls |
| Acres | 0.00 |
| Year Built | 2022 |
| Type | Residential |
| Sub-Type | Townhouse / Villa / Row |
| Restrictions | Buyer Approval, Comercial Vehicles Prohibited, Lease OK w/Restrict, No Boat |
| Style | Patio Home, Villa |
| Unit Floor | 0 |
| Status | Active |
| HOPA | Yes-Unverified |
| Membership Equity | No |
Community Information
| Address | 14552 Three Ponds Trail |
|---|---|
| Area | 4630 |
| Subdivision | AVALON TRAILS AT VILLAGES OF ORIOLE PUD |
| City | Delray Beach |
| County | Palm Beach |
| State | FL |
| Zip Code | 33446 |
Amenities
| Amenities | Clubhouse, Community Room, Exercise Room, Fitness Trail, Manager on Site, Pickleball, Pool, Tennis, Cafe/Restaurant |
|---|---|
| Utilities | Public Sewer, Public Water |
| Parking | Garage - Attached |
| # of Garages | 1 |
| View | Lake |
| Is Waterfront | Yes |
| Waterfront | Lake |
| Has Pool | No |
| Pets Allowed | Restricted |
| Subdivision Amenities | Clubhouse, Community Room, Exercise Room, Fitness Trail, Manager on Site, Pickleball, Pool, Community Tennis Courts, Cafe/Restaurant |
| Security | Gate - Unmanned, Entry Phone |
Interior
| Interior Features | Entry Lvl Lvng Area, Cook Island, Walk-in Closet, Volume Ceiling, Closet Cabinets |
|---|---|
| Appliances | Dishwasher, Disposal, Dryer, Microwave, Range - Electric, Refrigerator, Washer, Auto Garage Open, Wall Oven |
| Heating | Central, Electric |
| Cooling | Central, Electric |
| Fireplace | No |
| # of Stories | 1 |
| Stories | 1.00 |
| Furnished | Unfurnished |
| Master Bedroom | Dual Sinks, Mstr Bdrm - Ground, Separate Shower |
Exterior
| Exterior Features | Auto Sprinkler |
|---|---|
| Lot Description | < 1/4 Acre |
| Roof | Concrete Tile |
| Construction | CBS |
| Front Exposure | North |
Additional Information
| Date Listed | October 11th, 2025 |
|---|---|
| Days on Market | 17 |
| Zoning | RH |
| Foreclosure | No |
| Short Sale | Yes |
| RE / Bank Owned | No |
| HOA Fees | 600 |
| Parcel ID | 00424615310002910 |
Room Dimensions
| Master Bedroom | 20 x 20 |
|---|---|
| Living Room | 20 x 24 |
| Kitchen | 16 x 12 |
Listing Details
| Office | Atlis Realty LLC |
|---|---|
| info@atlisre.com |

