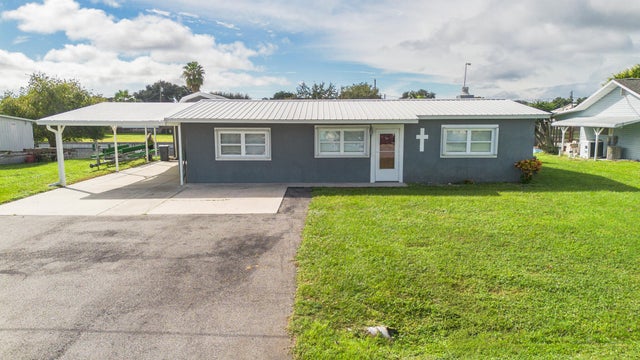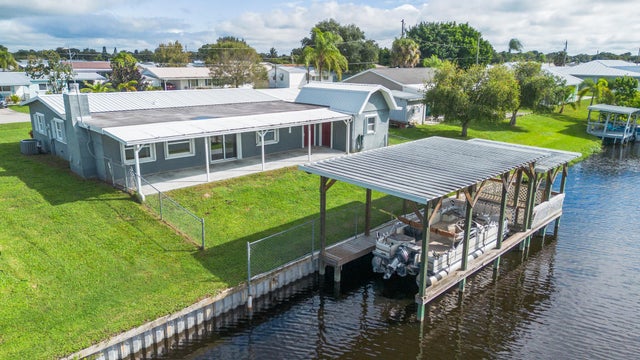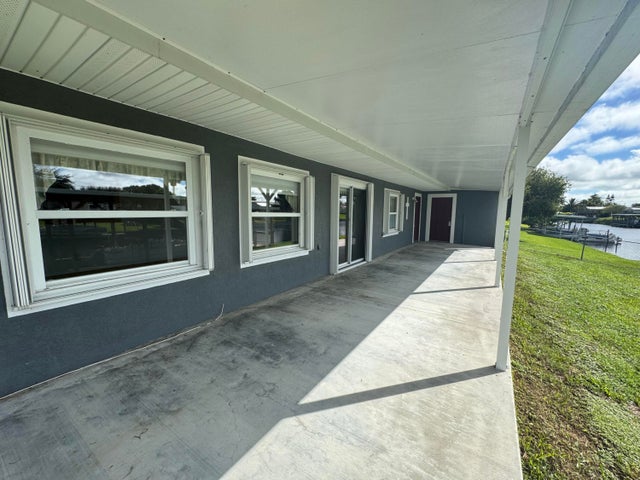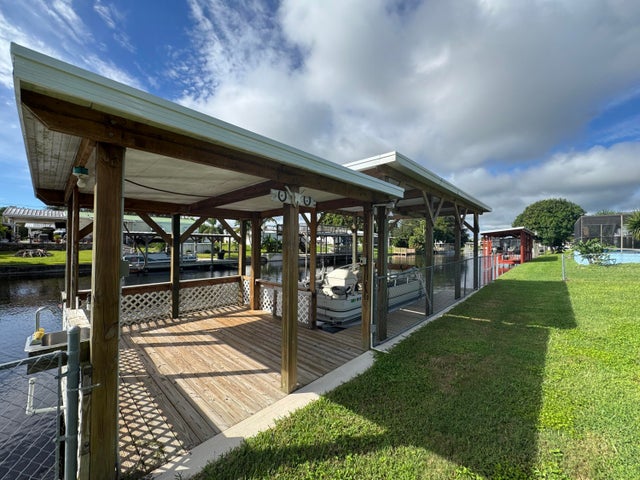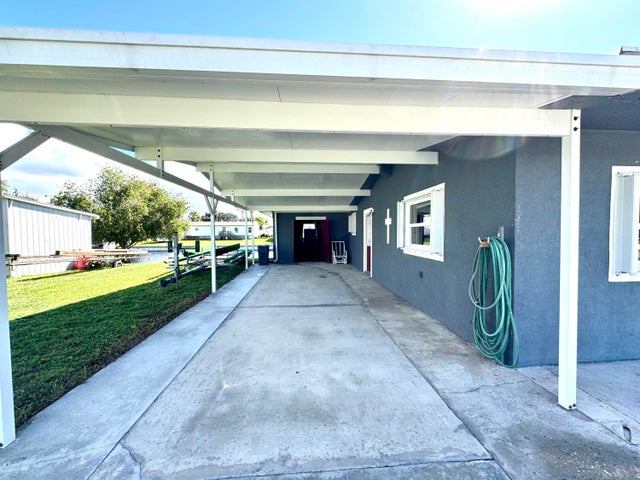About 2116 Se 31st Street
Taylor Creek Isles -Lake Access Well maintained 3-bedroom, 2-bath CBS home offering 1,672 sq. ft. of living area and a total of 2,882 sq. ft. under roof. This spacious home features a 34x12 family room overlooking the water, perfect for entertaining or relaxing with a view. Enjoy cozy evenings by the fireplace and the convenience of direct lake access from your own private dock with lift and pontoon boat included. Plenty of room for all your toys with covered parking for your boat, carport, and a concrete block shed/workshop. Located in one of Okeechobee's most desirable waterfront communities with quick access to Lake Okeechobee. CBS construction, metal roof, accordion hurricane shutters and a well-maintained interior and exterior make this home truly move-in ready.measurements are approximate.
Features of 2116 Se 31st Street
| MLS® # | RX-11131643 |
|---|---|
| USD | $299,000 |
| CAD | $419,362 |
| CNY | 元2,130,988 |
| EUR | €256,421 |
| GBP | £222,686 |
| RUB | ₽24,237,837 |
| Bedrooms | 3 |
| Bathrooms | 2.00 |
| Full Baths | 2 |
| Total Square Footage | 2,882 |
| Living Square Footage | 1,672 |
| Square Footage | Tax Rolls |
| Acres | 0.18 |
| Year Built | 1973 |
| Type | Residential |
| Sub-Type | Single Family Detached |
| Restrictions | None |
| Unit Floor | 0 |
| Status | New |
| HOPA | No Hopa |
| Membership Equity | No |
Community Information
| Address | 2116 Se 31st Street |
|---|---|
| Area | SE County (OK) |
| Subdivision | TAYLOR CREEK |
| City | Okeechobee |
| County | Okeechobee |
| State | FL |
| Zip Code | 34974 |
Amenities
| Amenities | None |
|---|---|
| Utilities | Public Sewer, Public Water |
| Parking Spaces | 1 |
| Is Waterfront | Yes |
| Waterfront | Interior Canal, Seawall |
| Has Pool | No |
| Pets Allowed | Yes |
| Subdivision Amenities | None |
Interior
| Interior Features | Fireplace(s), Split Bedroom |
|---|---|
| Appliances | Dishwasher, Range - Electric, Refrigerator, Storm Shutters, Washer, Water Heater - Elec |
| Heating | Central |
| Cooling | Central |
| Fireplace | Yes |
| # of Stories | 1 |
| Stories | 1.00 |
| Furnished | Unfurnished |
| Master Bedroom | Combo Tub/Shower |
Exterior
| Lot Description | < 1/4 Acre |
|---|---|
| Construction | CBS |
| Front Exposure | North |
Additional Information
| Date Listed | October 11th, 2025 |
|---|---|
| Days on Market | 7 |
| Zoning | SFR |
| Foreclosure | No |
| Short Sale | No |
| RE / Bank Owned | No |
| Parcel ID | 13537350040000003950 |
Room Dimensions
| Master Bedroom | 12 x 17 |
|---|---|
| Living Room | 14 x 15 |
| Kitchen | 14 x 8 |
Listing Details
| Office | R&R Property Group |
|---|---|
| natalie@rrpropertygroup.com |

