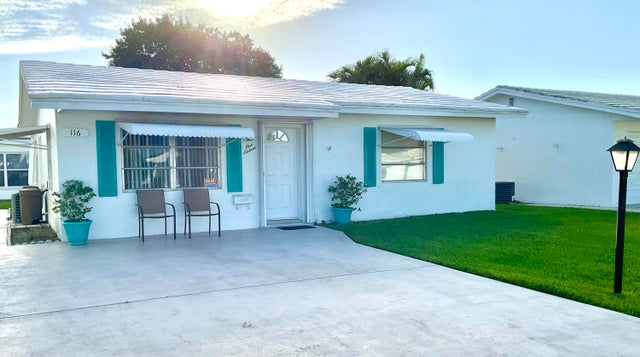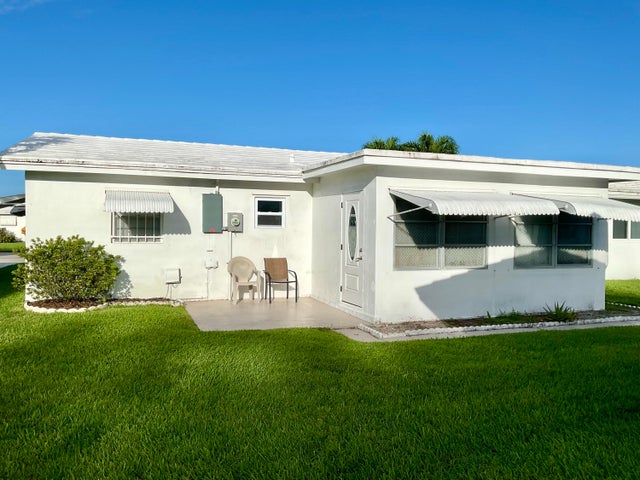About 116 Leisureville Boulevard
Beautifully updated light and bright 2BR/1BA home with 32X32' porcelain tile set on the diagonal throughout. Open kitchen with new wood cabinetry with pullouts, Quartz counters, tile backsplash, new appliances including barndoor feature to utility room w/ new water heater, W/D hookup and pantry, all new interior doors.The bathroom has a floor to ceiling tiled walk-in shower with niche, new vanity, lighted mirror and new toilet. Other features include fully updated electrical panels in and out and a hurricane impact back door out to a nice patio. Come enjoy the vibrant lifestyle of Palm Beach Leisureville with many amenities, teams and clubs including an 18 hole golf course free to owners, 3 clubhouses with pools, bocce ball, cornhole and so much more!!!
Features of 116 Leisureville Boulevard
| MLS® # | RX-11131674 |
|---|---|
| USD | $228,000 |
| CAD | $319,622 |
| CNY | 元1,622,168 |
| EUR | €196,197 |
| GBP | £170,754 |
| RUB | ₽18,417,316 |
| HOA Fees | $184 |
| Bedrooms | 2 |
| Bathrooms | 1.00 |
| Full Baths | 1 |
| Total Square Footage | 1,044 |
| Living Square Footage | 1,012 |
| Square Footage | Tax Rolls |
| Acres | 0.08 |
| Year Built | 1969 |
| Type | Residential |
| Sub-Type | Single Family Detached |
| Style | Ranch |
| Unit Floor | 0 |
| Status | New |
| HOPA | Yes-Verified |
| Membership Equity | No |
Community Information
| Address | 116 Leisureville Boulevard |
|---|---|
| Area | 4430 |
| Subdivision | PALM BEACH LEISUREVILLE REPLAT |
| Development | Palm beach Leisureville |
| City | Boynton Beach |
| County | Palm Beach |
| State | FL |
| Zip Code | 33426 |
Amenities
| Amenities | Billiards, Bocce Ball, Clubhouse, Community Room, Exercise Room, Golf Course, Library, Pool, Putting Green, Shuffleboard, Sidewalks, Street Lights, Whirlpool, Workshop |
|---|---|
| Utilities | Public Sewer, Public Water |
| View | Garden |
| Is Waterfront | No |
| Waterfront | None |
| Has Pool | No |
| Pets Allowed | Yes |
| Subdivision Amenities | Billiards, Bocce Ball, Clubhouse, Community Room, Exercise Room, Golf Course Community, Library, Pool, Putting Green, Shuffleboard, Sidewalks, Street Lights, Whirlpool, Workshop |
Interior
| Interior Features | Entry Lvl Lvng Area, Pantry |
|---|---|
| Appliances | Dishwasher, Disposal, Microwave, Range - Electric, Refrigerator, Smoke Detector, Storm Shutters, Washer/Dryer Hookup, Water Heater - Elec |
| Heating | Central, Electric |
| Cooling | Ceiling Fan, Central, Electric |
| Fireplace | No |
| # of Stories | 1 |
| Stories | 1.00 |
| Furnished | Unfurnished |
| Master Bedroom | Mstr Bdrm - Ground, Separate Shower |
Exterior
| Exterior Features | Awnings, Open Patio, Shutters |
|---|---|
| Lot Description | < 1/4 Acre |
| Windows | Verticals |
| Construction | CBS |
| Front Exposure | West |
Additional Information
| Date Listed | October 12th, 2025 |
|---|---|
| Zoning | R-1-AA |
| Foreclosure | No |
| Short Sale | No |
| RE / Bank Owned | No |
| HOA Fees | 184 |
| Parcel ID | 08434529030030130 |
Room Dimensions
| Master Bedroom | 14 x 11 |
|---|---|
| Den | 16 x 10 |
| Living Room | 16 x 14 |
| Kitchen | 12 x 10 |
Listing Details
| Office | Local Real Estate Brokerage |
|---|---|
| localrealestatebrokerage@gmail.com |


