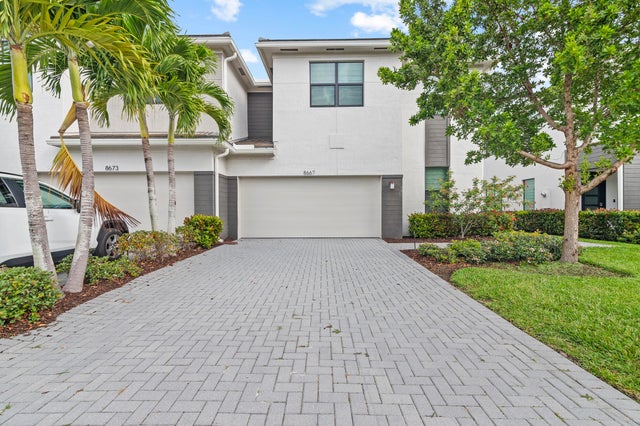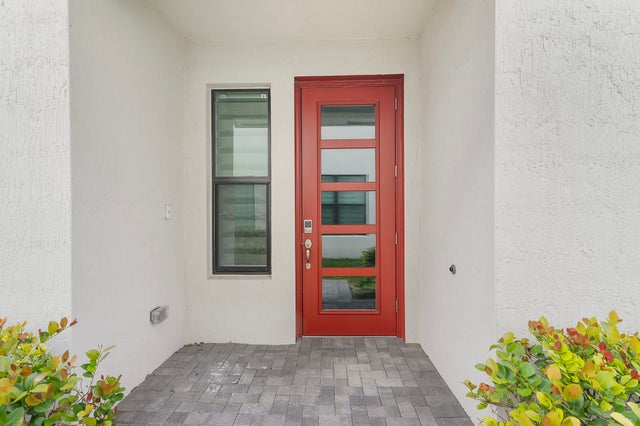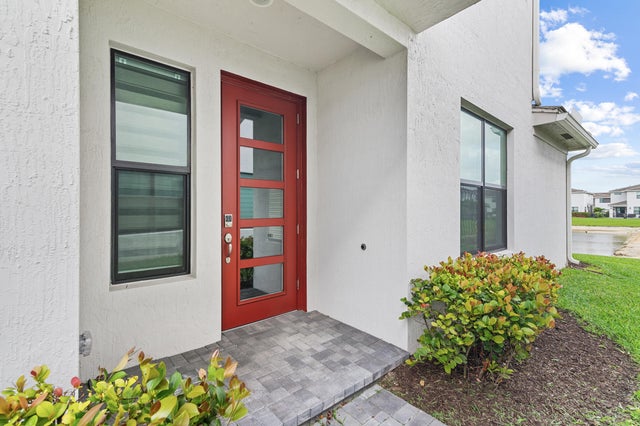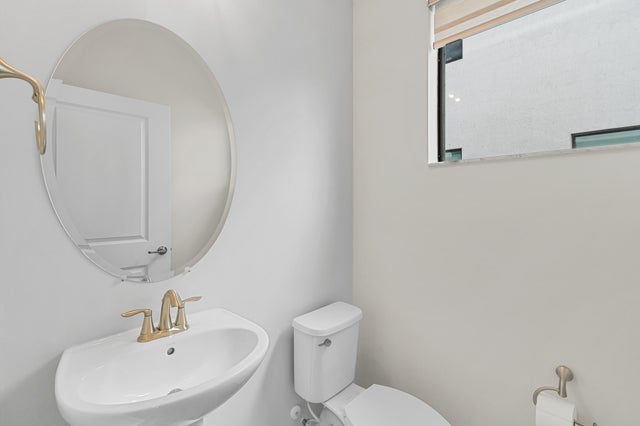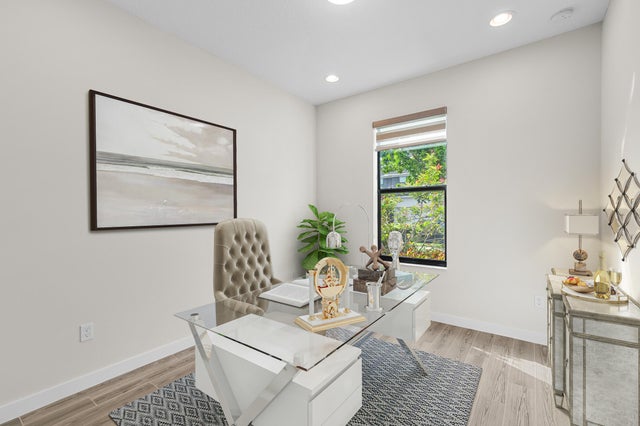About 8667 Corvus Drive
Beautiful like new townhouse with water views. Close to all, easy access to Florida Turnpike, restaurants, beach and equestrian facilities. 3 bedroom plus office/den that may be converted to a 4th Bedroom, 2.5 bathrooms, 2 car garage, large open kitchen with center island. Stainless steel appliances. Custom zebra shades with motorized slider shade. Quartz countertops in kitchen and mater bathroom counter top. Granite in second bathroom. Quiet, gated community with gated community pool. Buyer to verify all information.
Features of 8667 Corvus Drive
| MLS® # | RX-11131684 |
|---|---|
| USD | $574,900 |
| CAD | $807,361 |
| CNY | 元4,096,967 |
| EUR | €494,742 |
| GBP | £430,568 |
| RUB | ₽45,272,800 |
| HOA Fees | $326 |
| Bedrooms | 3 |
| Bathrooms | 3.00 |
| Full Baths | 2 |
| Half Baths | 1 |
| Total Square Footage | 2,676 |
| Living Square Footage | 2,076 |
| Square Footage | Tax Rolls |
| Acres | 0.08 |
| Year Built | 2021 |
| Type | Residential |
| Sub-Type | Townhouse / Villa / Row |
| Restrictions | Lease OK |
| Style | Contemporary, Multi-Level |
| Unit Floor | 0 |
| Status | New |
| HOPA | No Hopa |
| Membership Equity | No |
Community Information
| Address | 8667 Corvus Drive |
|---|---|
| Area | 5790 |
| Subdivision | POLO LEGACY MXPD |
| Development | Saddlewood |
| City | Lake Worth |
| County | Palm Beach |
| State | FL |
| Zip Code | 33467 |
Amenities
| Amenities | Pool, Sidewalks |
|---|---|
| Utilities | Cable, 3-Phase Electric, Public Sewer, Public Water |
| Parking | 2+ Spaces, Garage - Attached, Guest, Street |
| # of Garages | 2 |
| View | Lake |
| Is Waterfront | Yes |
| Waterfront | Lake |
| Has Pool | No |
| Pets Allowed | Restricted |
| Subdivision Amenities | Pool, Sidewalks |
| Security | Gate - Unmanned |
| Guest House | No |
Interior
| Interior Features | Closet Cabinets, Cook Island, Pantry, Upstairs Living Area, Walk-in Closet |
|---|---|
| Appliances | Auto Garage Open, Cooktop, Dishwasher, Dryer, Freezer, Ice Maker, Microwave, Range - Electric, Refrigerator, Smoke Detector, Washer, Water Heater - Elec, Washer/Dryer Hookup |
| Heating | Central, Electric |
| Cooling | Ceiling Fan, Central, Electric |
| Fireplace | No |
| # of Stories | 2 |
| Stories | 2.00 |
| Furnished | Unfurnished |
| Master Bedroom | Dual Sinks, Mstr Bdrm - Upstairs, Separate Shower |
Exterior
| Exterior Features | Auto Sprinkler, Covered Patio, Open Patio |
|---|---|
| Lot Description | < 1/4 Acre, Paved Road, Public Road, Sidewalks |
| Windows | Blinds |
| Roof | Concrete Tile |
| Construction | CBS, Concrete, Frame/Stucco |
| Front Exposure | South |
School Information
| Elementary | Discovery Key Elementary School |
|---|---|
| Middle | Woodlands Middle School |
| High | Dr. Joaquin Garcia High School |
Additional Information
| Date Listed | October 12th, 2025 |
|---|---|
| Days on Market | 3 |
| Zoning | MXPD |
| Foreclosure | No |
| Short Sale | No |
| RE / Bank Owned | No |
| HOA Fees | 326 |
| Parcel ID | 00424429130000560 |
Room Dimensions
| Master Bedroom | 18 x 16 |
|---|---|
| Living Room | 18 x 16 |
| Kitchen | 12 x 12 |
Listing Details
| Office | Just Real Estate Group Inc. |
|---|---|
| jeremy@blacktiderea.com |

