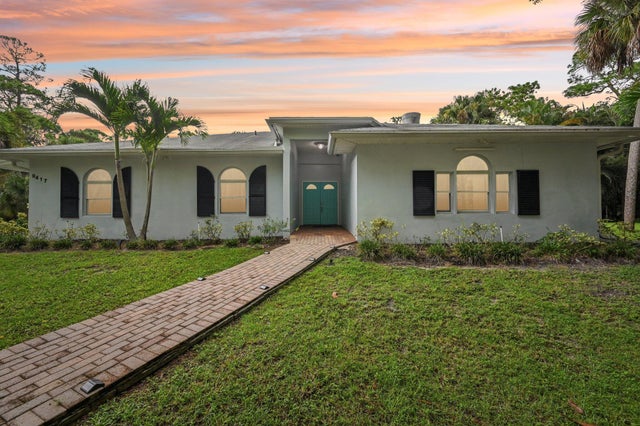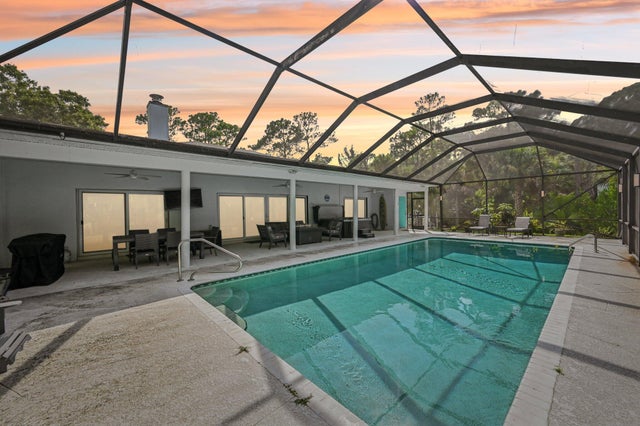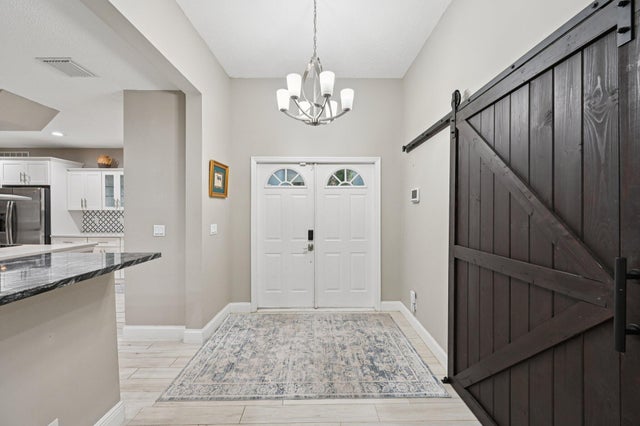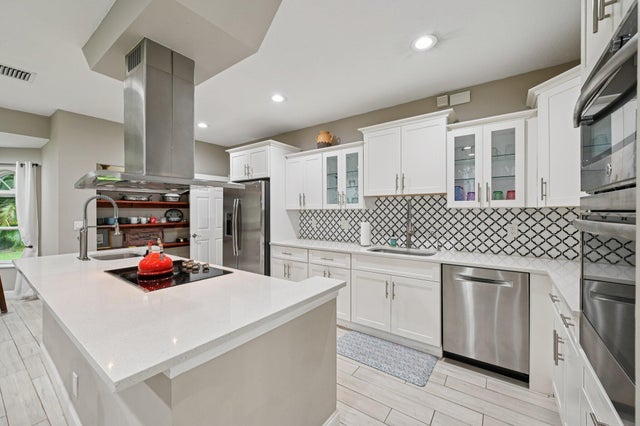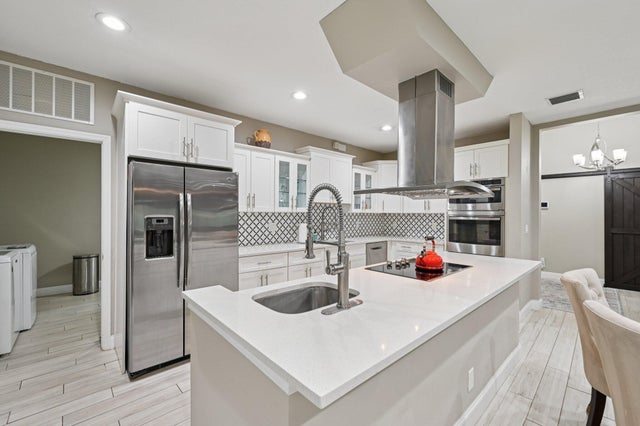About 9417 Whippoorwill Trail
Experience the best of Jupiter Farms living on this private 2.5-acre estate. This beautifully designed 4,767 sq. ft. ranch home offers an inviting open floor plan with a dual-sided fireplace connecting the great room and dining area. The bright, spacious kitchen features a large breakfast bar and casual dining space--perfect for gatherings. The primary suite includes a luxurious bath with dual vanities and an oversized shower, while two guest rooms enjoy peaceful pond views. Step outside to a heated pool surrounded by lush landscaping and a six-car, climate-controlled garage with RV and boat storage. Close to shops, Publix, parks, restaurants and PBI.
Features of 9417 Whippoorwill Trail
| MLS® # | RX-11131727 |
|---|---|
| USD | $1,599,999 |
| CAD | $2,245,983 |
| CNY | 元11,411,353 |
| EUR | €1,383,063 |
| GBP | £1,199,932 |
| RUB | ₽129,837,679 |
| Bedrooms | 3 |
| Bathrooms | 3.00 |
| Full Baths | 2 |
| Half Baths | 1 |
| Total Square Footage | 4,768 |
| Living Square Footage | 2,864 |
| Square Footage | Tax Rolls |
| Acres | 2.50 |
| Year Built | 1997 |
| Type | Residential |
| Sub-Type | Single Family Detached |
| Restrictions | None |
| Style | Ranch |
| Unit Floor | 0 |
| Status | New |
| HOPA | No Hopa |
| Membership Equity | No |
Community Information
| Address | 9417 Whippoorwill Trail |
|---|---|
| Area | 5020 - Jupiter/Hobe Sound (Martin County) - South of Bridge Rd |
| Subdivision | Jupiter Farms |
| City | Jupiter |
| County | Palm Beach |
| State | FL |
| Zip Code | 33478 |
Amenities
| Amenities | Bike - Jog, Horse Trails, Horses Permitted |
|---|---|
| Utilities | Septic, Well Water |
| # of Garages | 6 |
| View | Pool, Pond |
| Is Waterfront | No |
| Waterfront | None |
| Has Pool | Yes |
| Pool | Inground |
| Pets Allowed | Yes |
| Subdivision Amenities | Bike - Jog, Horse Trails, Horses Permitted |
Interior
| Interior Features | Entry Lvl Lvng Area, Fireplace(s), Cook Island, Pantry, Walk-in Closet, Stack Bedrooms |
|---|---|
| Appliances | Dishwasher, Disposal, Microwave, Range - Electric, Refrigerator, Smoke Detector, Water Heater - Elec |
| Heating | Central, Electric |
| Cooling | Central, Electric |
| Fireplace | Yes |
| # of Stories | 1 |
| Stories | 1.00 |
| Furnished | Furniture Negotiable |
| Master Bedroom | Mstr Bdrm - Ground |
Exterior
| Exterior Features | Outdoor Shower |
|---|---|
| Lot Description | 2 to <5 Acres, Public Road, Paved Road |
| Construction | CBS |
| Front Exposure | South |
School Information
| Elementary | Jerry Thomas Elementary School |
|---|---|
| Middle | Independence Middle School |
| High | Jupiter High School |
Additional Information
| Date Listed | October 12th, 2025 |
|---|---|
| Days on Market | 1 |
| Zoning | AR |
| Foreclosure | No |
| Short Sale | No |
| RE / Bank Owned | No |
| Parcel ID | 00424107000005200 |
Room Dimensions
| Master Bedroom | 17 x 15 |
|---|---|
| Living Room | 27 x 25 |
| Kitchen | 25 x 15 |
Listing Details
| Office | Lighthouse Realty Group, Inc |
|---|---|
| kevin@selljupiterrealestate.com |

