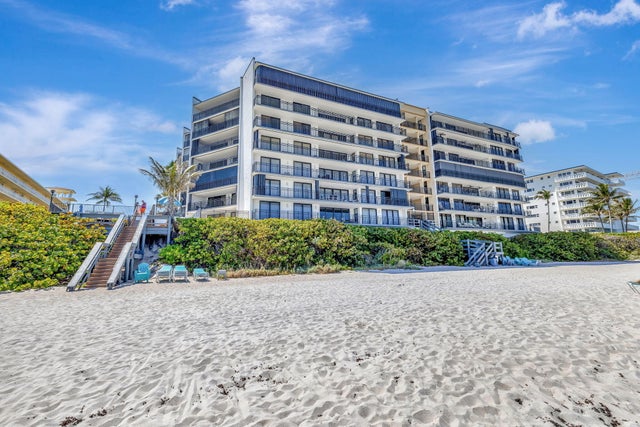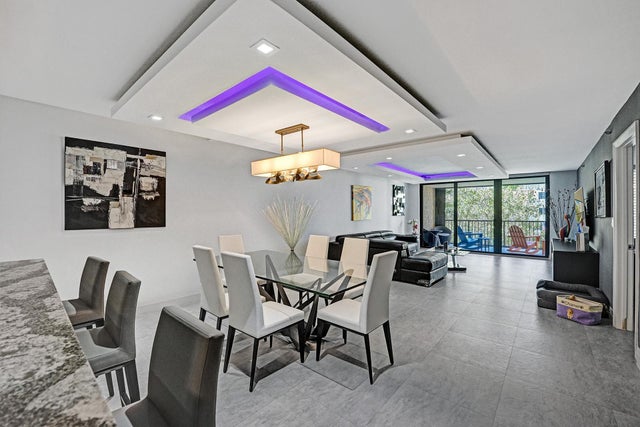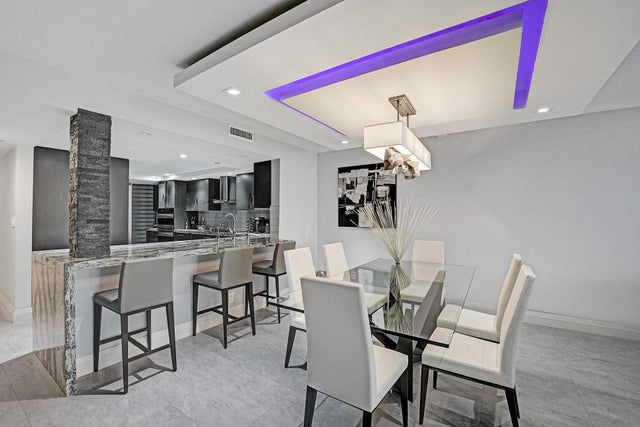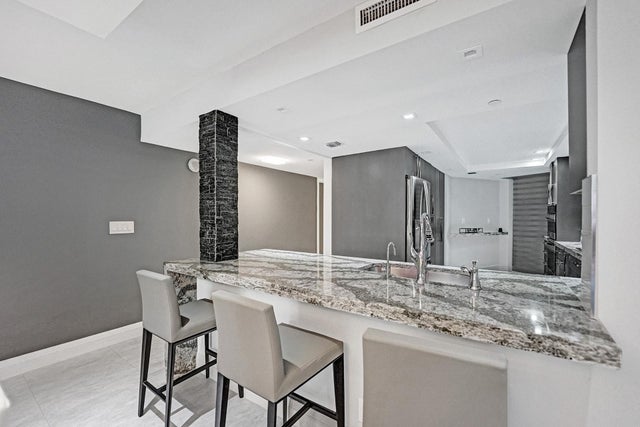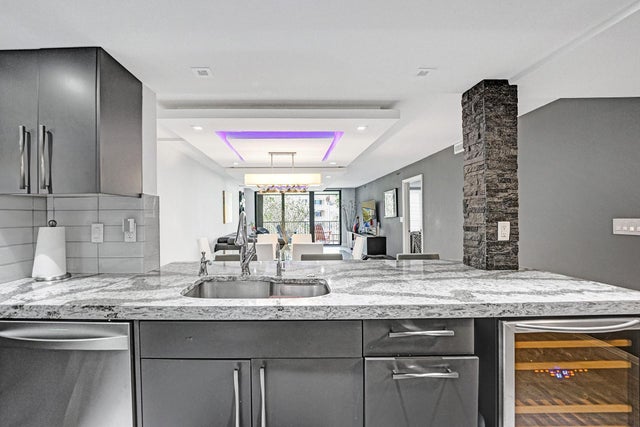About 1167 Hillsboro Mile #206
This 1700+ sq/ft 2 bedroom, 2.5 bathroom condo is renovated with high end, designer finishes, ocean views from 300 sq/ft private balcony on prestigious Hillsboro Mile! The kitchen includes 3'' thick quartz counter tops, lots of storage,under cabinet lighting, high-end stainless-steel appliances, built-in wine fridge, no detail was overlooked. The primary bedroom has access to the tiled balcony and all bedrooms have built out, walk in closets. Bathrooms include up-scale features like an over-sized walk-in shower with built in bench and a sunken jacuzzi with a heater. Private beach with loungers,beachfront pool,pickleball and tennis court, fitness center, waterfront clubhouse with grills, 2 deeded parking spots, 2 pets allowed and security. Free shuttle and walking distance to restaurants.The building offers endless amenities: Beachfront pool, pickleball court, tennis court, fitness center, waterfront clubhouse with grills, boat dock, elevator, parking garage with 2 spots, concierge service for packages, and private beach access including beach chairs. Come live the country club lifestyle without the fees! Walk or take the free shuttle to restaurants.
Features of 1167 Hillsboro Mile #206
| MLS® # | RX-11131728 |
|---|---|
| USD | $949,999 |
| CAD | $1,334,131 |
| CNY | 元6,770,073 |
| EUR | €817,541 |
| GBP | £711,497 |
| RUB | ₽74,811,471 |
| HOA Fees | $1,440 |
| Bedrooms | 2 |
| Bathrooms | 3.00 |
| Full Baths | 2 |
| Half Baths | 1 |
| Total Square Footage | 1,715 |
| Living Square Footage | 1,715 |
| Square Footage | Tax Rolls |
| Acres | 0.00 |
| Year Built | 1988 |
| Type | Residential |
| Sub-Type | Condo or Coop |
| Restrictions | Maximum # Vehicles, No Lease 1st Year, Tenant Approval |
| Unit Floor | 2 |
| Status | New |
| HOPA | No Hopa |
| Membership Equity | No |
Community Information
| Address | 1167 Hillsboro Mile #206 |
|---|---|
| Area | 3112 |
| Subdivision | OVERLOOK CONDO |
| Development | Overlook Condominium |
| City | Hillsboro Beach |
| County | Broward |
| State | FL |
| Zip Code | 33062 |
Amenities
| Amenities | Clubhouse, Elevator, Exercise Room, Game Room, Internet Included, Pickleball, Pool, Sauna, Spa-Hot Tub, Tennis, Trash Chute |
|---|---|
| Utilities | Cable, 3-Phase Electric |
| Parking | 2+ Spaces, Assigned, Covered, Garage - Building, Under Building |
| # of Garages | 2 |
| View | Garden, Ocean |
| Is Waterfront | Yes |
| Waterfront | Ocean Access, Ocean Front |
| Has Pool | No |
| Pets Allowed | Yes |
| Unit | Exterior Catwalk |
| Subdivision Amenities | Clubhouse, Elevator, Exercise Room, Game Room, Internet Included, Pickleball, Pool, Sauna, Spa-Hot Tub, Community Tennis Courts, Trash Chute |
| Security | Lobby |
Interior
| Interior Features | Built-in Shelves, Fire Sprinkler, Split Bedroom, Walk-in Closet |
|---|---|
| Appliances | Dishwasher, Dryer, Freezer, Microwave, Range - Electric, Refrigerator, Wall Oven, Washer, Water Heater - Elec |
| Heating | Central, Electric |
| Cooling | Ceiling Fan, Central, Electric |
| Fireplace | No |
| # of Stories | 7 |
| Stories | 7.00 |
| Furnished | Partially Furnished |
| Master Bedroom | Dual Sinks |
Exterior
| Exterior Features | Covered Balcony |
|---|---|
| Windows | Blinds |
| Construction | Block, CBS, Concrete |
| Front Exposure | East |
School Information
| Middle | Crystal Lake Middle School |
|---|---|
| High | Deerfield Beach High School |
Additional Information
| Date Listed | October 12th, 2025 |
|---|---|
| Days on Market | 2 |
| Zoning | RM-30 |
| Foreclosure | No |
| Short Sale | No |
| RE / Bank Owned | No |
| HOA Fees | 1439.71 |
| Parcel ID | 484308ch0200 |
Room Dimensions
| Master Bedroom | 21.3 x 14.1 |
|---|---|
| Living Room | 21.3 x 14.8 |
| Kitchen | 19.9 x 11.1 |
Listing Details
| Office | Century 21 Stein Posner |
|---|---|
| ajs929@hotmail.com |

