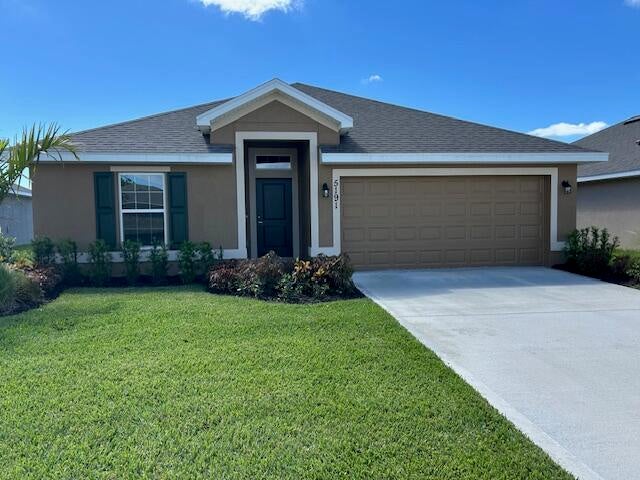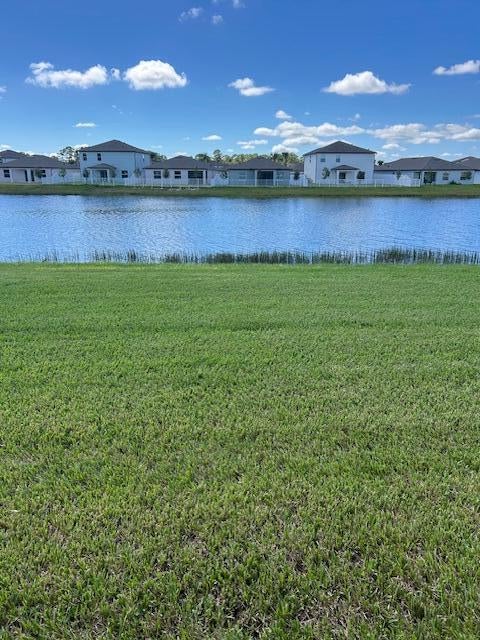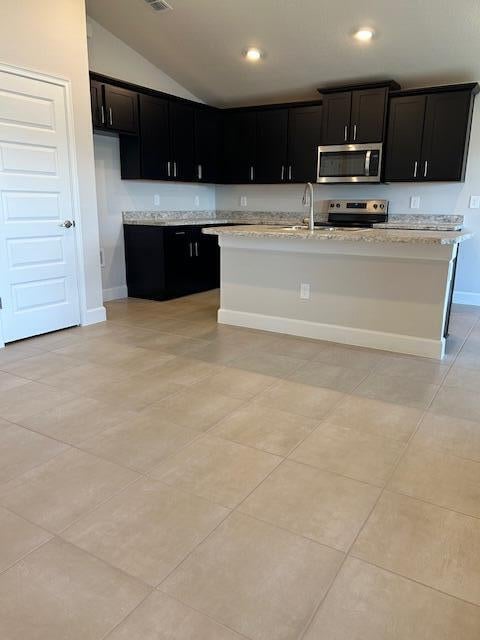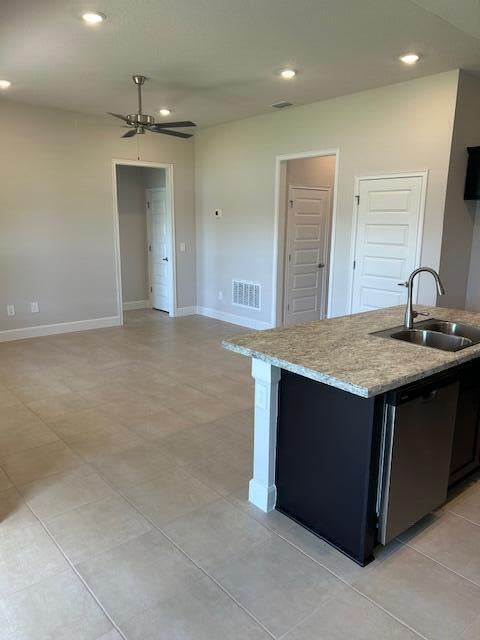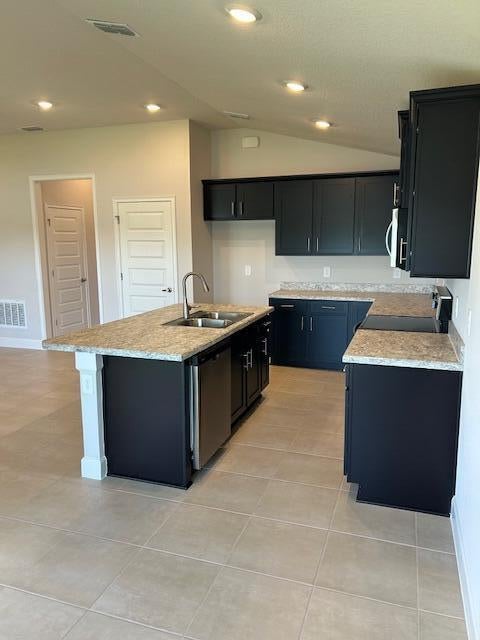About 5191 San Benedetto Place
Price Reduced - Move-In Ready & Great Builders Incentives. Huge Price Reduction on this Home. Save $39,000. ONLY $1,000 Deposit and SAVE THOUSANDS OF DOLLARS IN CLOSING COST + 10K FLEX CASH, which can be used for Interest Rate Buy Down by using our approved lender. sample photos used). Your new home will feature vaulted ceilings, open floor plan, spacious walk-in closet, Walk-in shower and Garden Tub. The outside living space includes a great lake view from the covered patio. Enjoy the community clubhouse with Sand Volleyball, Tennis & Pickleball Court, Fitness Room, Heated Pool and more. Waterstone is nestled between 2 parks, quick access to I-95, the beach, dining, golf & Outlet mall. NO FLOOD INSURANCE Required and Builder Warranty Included
Features of 5191 San Benedetto Place
| MLS® # | RX-11131737 |
|---|---|
| USD | $330,020 |
| CAD | $461,837 |
| CNY | 元2,351,062 |
| EUR | €284,482 |
| GBP | £247,327 |
| RUB | ₽26,814,356 |
| HOA Fees | $12 |
| Bedrooms | 3 |
| Bathrooms | 2.00 |
| Full Baths | 2 |
| Total Square Footage | 1,512 |
| Living Square Footage | 1,512 |
| Square Footage | Floor Plan |
| Acres | 0.13 |
| Year Built | 2025 |
| Type | Residential |
| Sub-Type | Single Family Detached |
| Restrictions | Comercial Vehicles Prohibited, No Boat, No RV, Tenant Approval |
| Style | Mediterranean, Ranch |
| Unit Floor | 0 |
| Status | New |
| HOPA | No Hopa |
| Membership Equity | No |
Community Information
| Address | 5191 San Benedetto Place |
|---|---|
| Area | 7040 |
| Subdivision | WATERSTONE PHASE THREE |
| City | Fort Pierce |
| County | St. Lucie |
| State | FL |
| Zip Code | 34951 |
Amenities
| Amenities | Clubhouse, Community Room, Exercise Room, Pickleball, Picnic Area, Playground, Pool, Sidewalks, Street Lights, Tennis |
|---|---|
| Utilities | Cable, 3-Phase Electric, Public Sewer, Public Water, Underground |
| Parking | 2+ Spaces, Driveway, Garage - Attached |
| # of Garages | 2 |
| View | Pond |
| Is Waterfront | Yes |
| Waterfront | Pond |
| Has Pool | No |
| Pets Allowed | Yes |
| Subdivision Amenities | Clubhouse, Community Room, Exercise Room, Pickleball, Picnic Area, Playground, Pool, Sidewalks, Street Lights, Community Tennis Courts |
| Security | None |
| Guest House | No |
Interior
| Interior Features | Foyer, Cook Island, Pantry, Split Bedroom, Volume Ceiling, Walk-in Closet, Ctdrl/Vault Ceilings, Pull Down Stairs |
|---|---|
| Appliances | Dishwasher, Disposal, Microwave, Range - Electric, Smoke Detector, Storm Shutters, Water Heater - Elec |
| Heating | Central, Electric |
| Cooling | Ceiling Fan, Electric, Central Building |
| Fireplace | No |
| # of Stories | 1 |
| Stories | 1.00 |
| Furnished | Unfurnished |
| Master Bedroom | Dual Sinks, Separate Shower, Separate Tub |
Exterior
| Exterior Features | Auto Sprinkler, Covered Patio, Shutters |
|---|---|
| Lot Description | < 1/4 Acre, West of US-1 |
| Roof | Comp Shingle, Fiberglass |
| Construction | Block, CBS, Frame/Stucco |
| Front Exposure | Northeast |
School Information
| Elementary | Lakewood Park Elementary School |
|---|---|
| Middle | Oslo Middle School |
| High | Fort Pierce Central High School |
Additional Information
| Date Listed | October 12th, 2025 |
|---|---|
| Days on Market | 11 |
| Zoning | Planne |
| Foreclosure | No |
| Short Sale | No |
| RE / Bank Owned | No |
| HOA Fees | 12 |
| Parcel ID | 131170202220005 |
Room Dimensions
| Master Bedroom | 10 x 15 |
|---|---|
| Living Room | 15 x 14 |
| Kitchen | 10 x 13 |
Listing Details
| Office | Adams Homes Realty Inc |
|---|---|
| jday@adamshomes.com |

