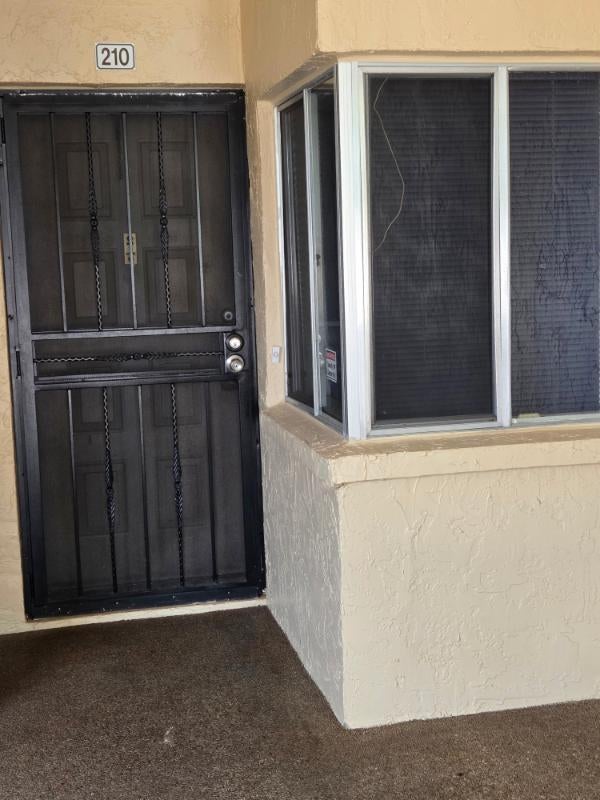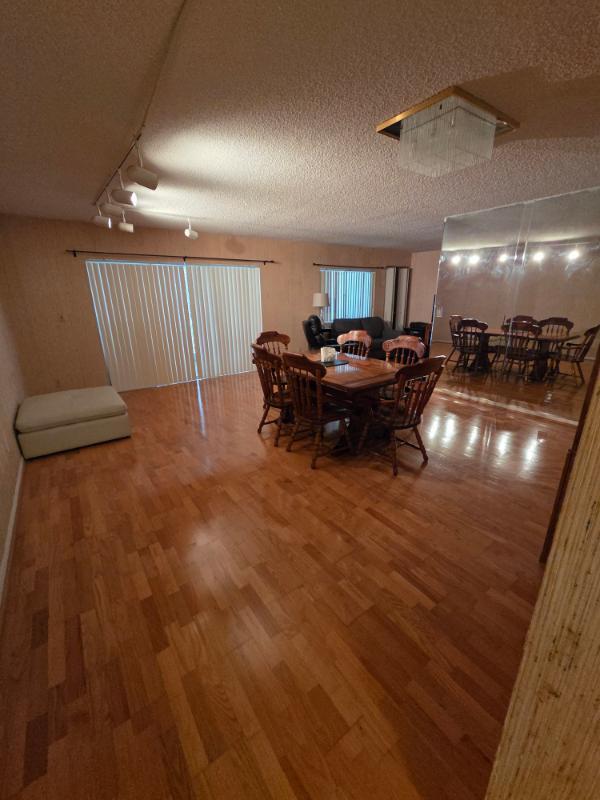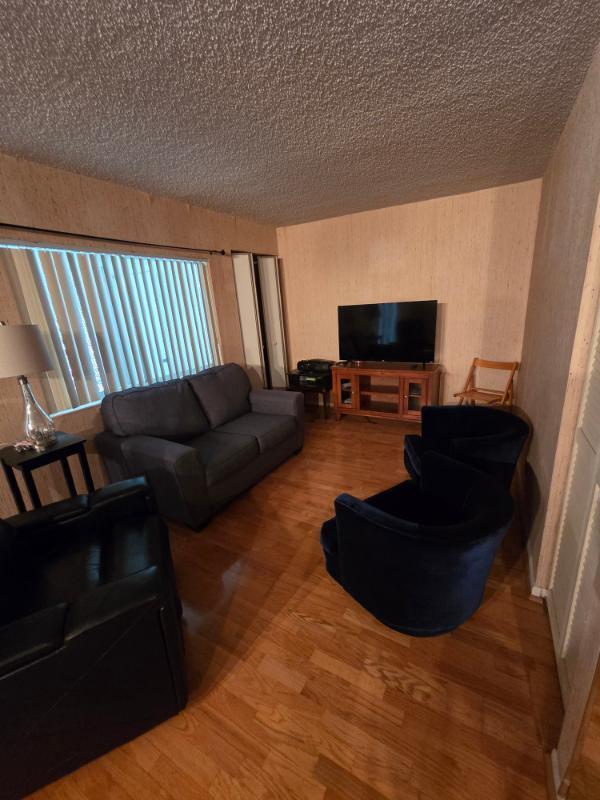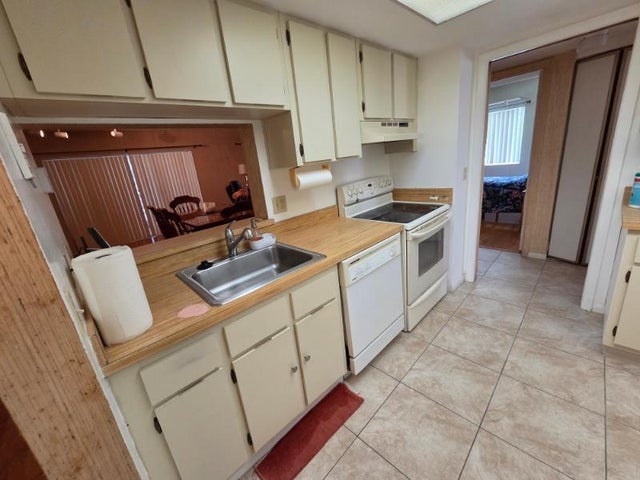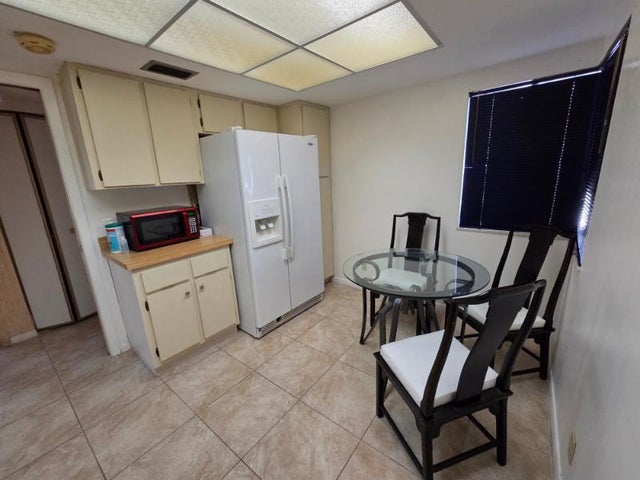About 3212 Strawflower Way #210
Large, 2BR/2Ba plus Den corner unit Condo overlooking the pool from the lanai. Den could be converted to 3rd Bedroom easily. Eat-in kitchen, walk-in closet, in-unit laundry, screened lanai with hurricane protection. Tile and laminate flooring. Very quiet and well-maintanined 55+ community. Cable, water and sewer, and landscaping included in HOA.This condo does need updating reflected in the price.
Features of 3212 Strawflower Way #210
| MLS® # | RX-11131784 |
|---|---|
| USD | $150,000 |
| CAD | $210,774 |
| CNY | 元1,068,765 |
| EUR | €128,637 |
| GBP | £111,542 |
| RUB | ₽12,074,940 |
| HOA Fees | $590 |
| Bedrooms | 2 |
| Bathrooms | 2.00 |
| Full Baths | 2 |
| Total Square Footage | 1,137 |
| Living Square Footage | 1,137 |
| Square Footage | Tax Rolls |
| Acres | 0.00 |
| Year Built | 1982 |
| Type | Residential |
| Sub-Type | Condo or Coop |
| Unit Floor | 2 |
| Status | New |
| HOPA | Yes-Verified |
| Membership Equity | No |
Community Information
| Address | 3212 Strawflower Way #210 |
|---|---|
| Area | 5750 |
| Subdivision | POINCIANA GARDENS CONDO |
| City | Lake Worth |
| County | Palm Beach |
| State | FL |
| Zip Code | 33467 |
Amenities
| Amenities | Pool |
|---|---|
| Utilities | 3-Phase Electric, Public Sewer, Public Water |
| Is Waterfront | No |
| Waterfront | None |
| Has Pool | No |
| Pets Allowed | No |
| Subdivision Amenities | Pool |
Interior
| Interior Features | Walk-in Closet |
|---|---|
| Appliances | Dishwasher, Disposal, Dryer, Range - Electric, Refrigerator, Smoke Detector, Washer, Water Heater - Elec |
| Heating | Central, Electric |
| Cooling | Ceiling Fan, Central, Electric |
| Fireplace | No |
| # of Stories | 2 |
| Stories | 2.00 |
| Furnished | Furniture Negotiable |
| Master Bedroom | Combo Tub/Shower |
Exterior
| Construction | CBS |
|---|---|
| Front Exposure | North |
Additional Information
| Date Listed | October 13th, 2025 |
|---|---|
| Days on Market | 3 |
| Zoning | RS |
| Foreclosure | No |
| Short Sale | No |
| RE / Bank Owned | No |
| HOA Fees | 590 |
| Parcel ID | 00424421170002100 |
Room Dimensions
| Master Bedroom | 15 x 12 |
|---|---|
| Bedroom 2 | 10 x 10 |
| Den | 10 x 10 |
| Living Room | 19 x 17 |
| Kitchen | 12 x 9 |
Listing Details
| Office | The Keyes Company |
|---|---|
| jenniferschillace@keyes.com |

