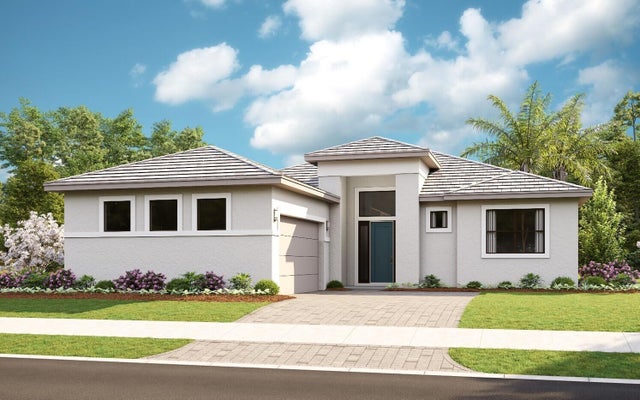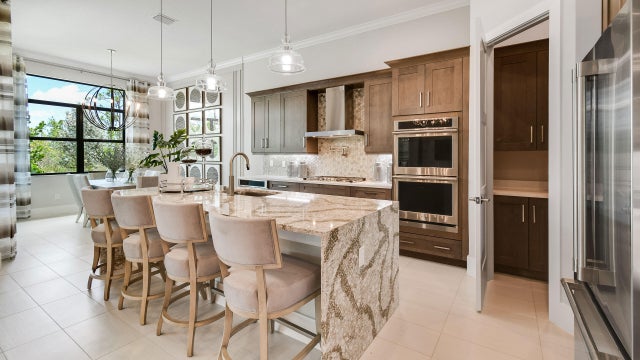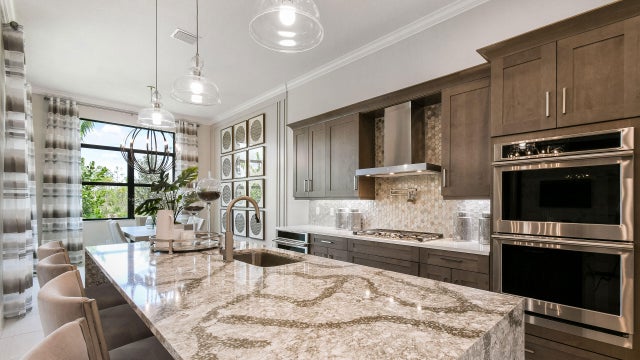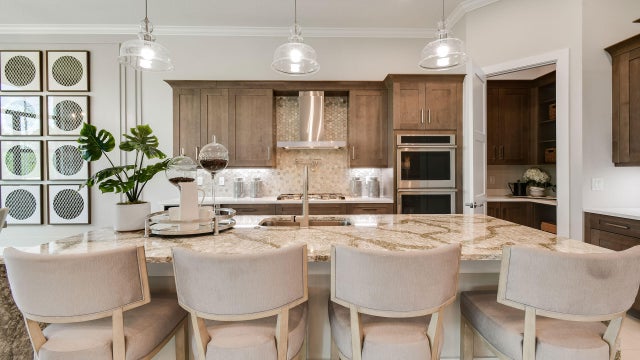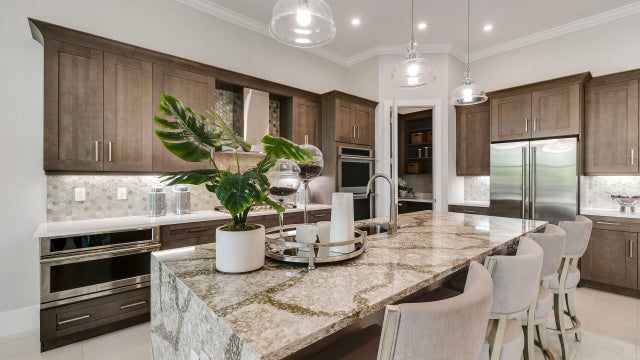About 13736 Se Blackwood Drive
**NEW CONSTRUCTION** Model Photos Used for reference. The Riley Floorplan at Mosaic is located on an oversized, west facing, preserve-view homesite, 3 bedroom, 3.5 bathrooms, and spacious flex room large enough to fit a full sized pool table or home office. The Riley layout offers separate dining and living areas with an open flow, perfect for everyday living and entertaining. The kitchen includes white cabinets, GE Profile appliances, with wall oven and microwave combo, and a large island with quartz countertops that overlooks the main living area. Wood-look tile extends throughout the home for a clean modern finish. Expansive 10' corner sliders pocket fully into the wall, opening to the covered lanai that is pre plumbed for an easy outdoor kitchen.Located in Mosaic, a gated community with a resort style pool, cabana, fitness center, and pickleball courts, all minutes from shopping, dining, golf, boating, and beaches!
Features of 13736 Se Blackwood Drive
| MLS® # | RX-11131798 |
|---|---|
| USD | $779,990 |
| CAD | $1,095,379 |
| CNY | 元5,558,521 |
| EUR | €671,236 |
| GBP | £584,170 |
| RUB | ₽61,423,433 |
| HOA Fees | $248 |
| Bedrooms | 3 |
| Bathrooms | 4.00 |
| Full Baths | 3 |
| Half Baths | 1 |
| Total Square Footage | 3,405 |
| Living Square Footage | 2,586 |
| Square Footage | Developer |
| Acres | 0.22 |
| Year Built | 2025 |
| Type | Residential |
| Sub-Type | Single Family Detached |
| Restrictions | Other |
| Unit Floor | 0 |
| Status | New |
| HOPA | No Hopa |
| Membership Equity | No |
Community Information
| Address | 13736 Se Blackwood Drive |
|---|---|
| Area | 7220 |
| Subdivision | VERANDA ESTATES PHASE 2 |
| Development | Mosaic |
| City | Port Saint Lucie |
| County | St. Lucie |
| State | FL |
| Zip Code | 34984 |
Amenities
| Amenities | Exercise Room, Pickleball, Pool, Sidewalks |
|---|---|
| Utilities | 3-Phase Electric, Public Sewer, Public Water |
| Parking | 2+ Spaces, Driveway, Garage - Attached |
| # of Garages | 2 |
| View | Preserve |
| Is Waterfront | No |
| Waterfront | None |
| Has Pool | No |
| Pets Allowed | Yes |
| Subdivision Amenities | Exercise Room, Pickleball, Pool, Sidewalks |
Interior
| Interior Features | Cook Island, Pantry, Walk-in Closet |
|---|---|
| Appliances | Auto Garage Open, Cooktop, Dishwasher, Disposal, Microwave, Refrigerator, Smoke Detector, Wall Oven |
| Heating | Central |
| Cooling | Central |
| Fireplace | No |
| # of Stories | 1 |
| Stories | 1.00 |
| Furnished | Unfurnished |
| Master Bedroom | Dual Sinks, Mstr Bdrm - Ground |
Exterior
| Exterior Features | Covered Patio |
|---|---|
| Lot Description | < 1/4 Acre |
| Windows | Impact Glass |
| Roof | Comp Shingle |
| Construction | CBS |
| Front Exposure | West |
Additional Information
| Date Listed | October 13th, 2025 |
|---|---|
| Days on Market | 2 |
| Zoning | Planne |
| Foreclosure | No |
| Short Sale | No |
| RE / Bank Owned | No |
| HOA Fees | 248 |
| Parcel ID | 443550000260001 |
Room Dimensions
| Master Bedroom | 15.7 x 15.3 |
|---|---|
| Bedroom 2 | 12.3 x 11.2 |
| Bedroom 3 | 11.6 x 11.1 |
| Den | 17.3 x 12.3 |
| Living Room | 22.4 x 19.7 |
| Kitchen | 11.1 x 17.4 |
Listing Details
| Office | KSH Realty LLC |
|---|---|
| mfriedman@kolter.com |

