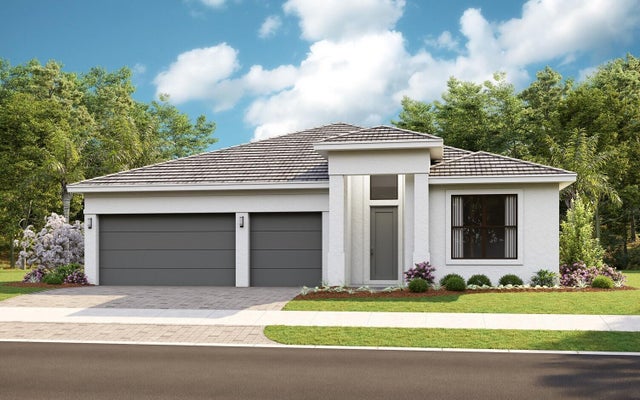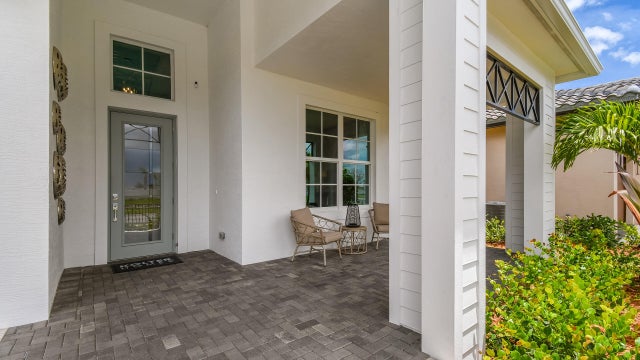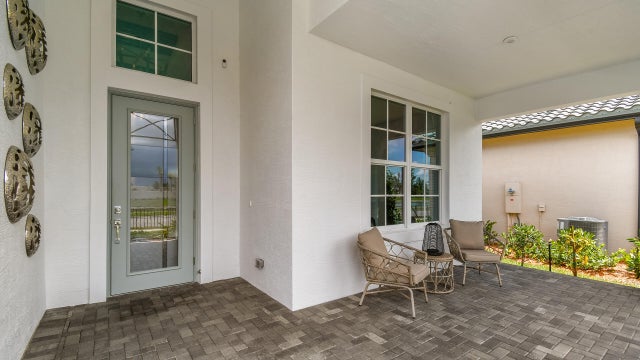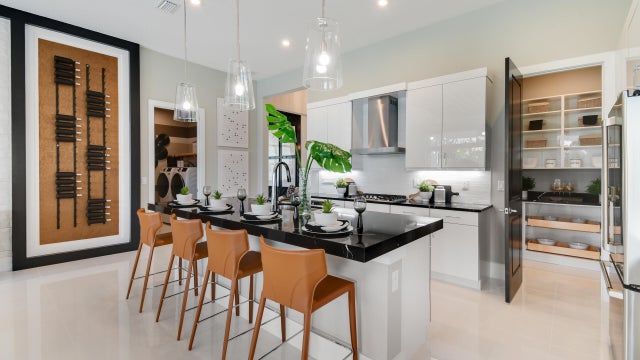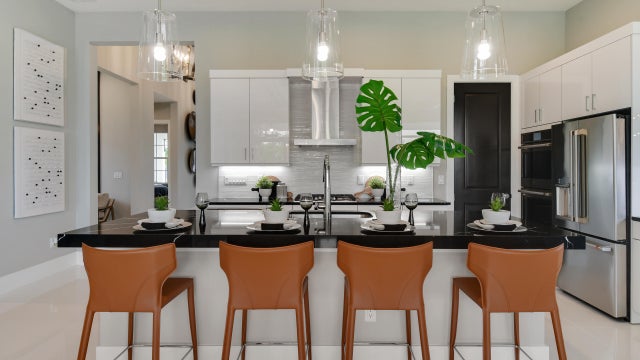About 13662 Se Grovewood Drive
** NEW CONSTRUCTION ** Model Photos used for reference. This Paige model at Mosaic is nestled on a quiet cul-de-sac with no rear neighbors, this home combines privacy with elegant open-concept living. Expansive 10 x 12 sliding glass door fill the interior with natural light, connecting indoor and outdoor spaces seamlessly. The chef style kitchen features premium Cafe appliances, warm natural tones, with a quartz countertop that continues to the backsplash. The luxurious owner's suite boasts a spa- inspired bathrooms with a deluxe soaking tub and double vanity. Located within Mosaic, a gated community, offering resort-style pool, cabana, fitness center, and pickleball courts, all minutes from shopping dining, golf, boating, and beaches.
Features of 13662 Se Grovewood Drive
| MLS® # | RX-11131809 |
|---|---|
| USD | $774,990 |
| CAD | $1,088,357 |
| CNY | 元5,522,889 |
| EUR | €666,933 |
| GBP | £580,425 |
| RUB | ₽61,029,688 |
| HOA Fees | $248 |
| Bedrooms | 3 |
| Bathrooms | 3.00 |
| Full Baths | 3 |
| Total Square Footage | 3,511 |
| Living Square Footage | 2,490 |
| Square Footage | Developer |
| Acres | 0.20 |
| Year Built | 2025 |
| Type | Residential |
| Sub-Type | Single Family Detached |
| Restrictions | Other |
| Unit Floor | 0 |
| Status | New |
| HOPA | No Hopa |
| Membership Equity | No |
Community Information
| Address | 13662 Se Grovewood Drive |
|---|---|
| Area | 7220 |
| Subdivision | VERANDA ESTATES PHASE 2 |
| Development | Mosaic |
| City | Port Saint Lucie |
| County | St. Lucie |
| State | FL |
| Zip Code | 34984 |
Amenities
| Amenities | Exercise Room, Pickleball, Pool, Sidewalks |
|---|---|
| Utilities | 3-Phase Electric, Public Sewer, Public Water |
| Parking | 2+ Spaces, Driveway, Garage - Attached |
| # of Garages | 3 |
| View | Preserve |
| Is Waterfront | No |
| Waterfront | None |
| Has Pool | No |
| Pets Allowed | Yes |
| Subdivision Amenities | Exercise Room, Pickleball, Pool, Sidewalks |
| Security | Gate - Manned |
Interior
| Interior Features | Cook Island, Pantry, Walk-in Closet |
|---|---|
| Appliances | Auto Garage Open, Cooktop, Dishwasher, Disposal, Microwave, Refrigerator, Smoke Detector, Wall Oven |
| Heating | Central |
| Cooling | Central |
| Fireplace | No |
| # of Stories | 1 |
| Stories | 1.00 |
| Furnished | Unfurnished |
| Master Bedroom | Dual Sinks, Mstr Bdrm - Ground |
Exterior
| Exterior Features | Covered Patio |
|---|---|
| Lot Description | < 1/4 Acre |
| Windows | Impact Glass |
| Roof | Comp Shingle |
| Construction | CBS |
| Front Exposure | Northeast |
Additional Information
| Date Listed | October 13th, 2025 |
|---|---|
| Days on Market | 2 |
| Zoning | Planne |
| Foreclosure | No |
| Short Sale | No |
| RE / Bank Owned | No |
| HOA Fees | 248 |
| Parcel ID | 443550000460007 |
Room Dimensions
| Master Bedroom | 14.8 x 16.1 |
|---|---|
| Bedroom 2 | 12.7 x 13.8 |
| Bedroom 3 | 12.4 x 12.2 |
| Den | 12.4 x 10.2 |
| Living Room | 23 x 18 |
| Kitchen | 15.9 x 10.8 |
Listing Details
| Office | KSH Realty LLC |
|---|---|
| mfriedman@kolter.com |

