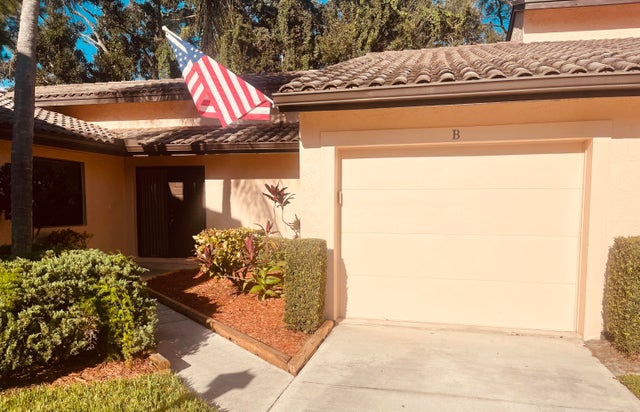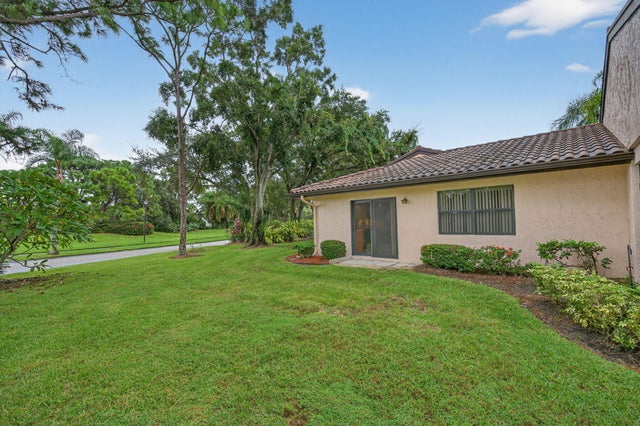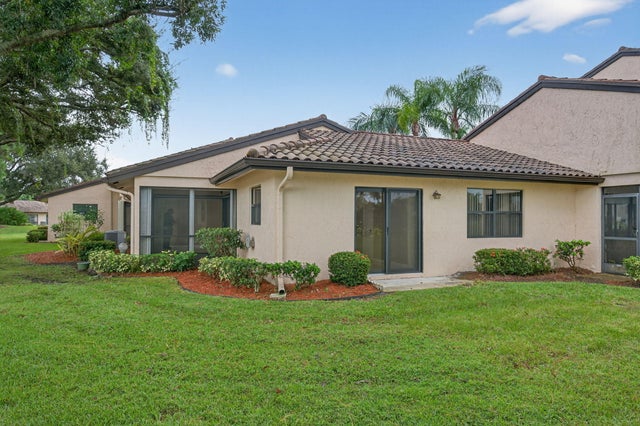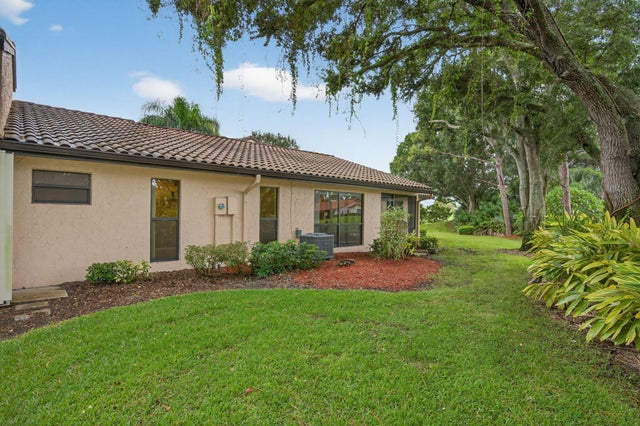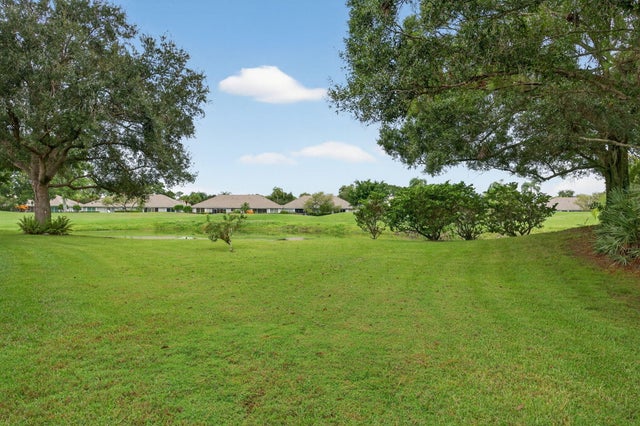About 3785 Sw Quail Meadow Trail #b
Welcome home to this beautifully updated single-story residence featuring 3 bedrooms, 2.5 baths, and a 1-car garage! With 1,503 square feet of thoughtfully designed living space, this home combines modern comfort with timeless charm. Enjoy peace of mind with impact windows and shutters, a brand-new HVAC system, and fresh interior paint that makes the home feel like new. The kitchen boasts new stainless steel appliances, while new carpets and a cozy electric fireplace create a warm and inviting atmosphere. The primary suite offers a spa-like retreat. The 2nd Full Bath offers a Jacuzzi tub. The screened porch is the perfect spot to relax and unwind. A new washer and dryer, spacious floored attic for extra storage, and an attached garage complete this move-in-ready gem.When you're ready for some fun there are Two Onsite Golf Courses, or Head Down To The Village Club, which offers Multiple Pools, PickleBall Courts and a Clubhouse. (Membership Optional)
Features of 3785 Sw Quail Meadow Trail #b
| MLS® # | RX-11131850 |
|---|---|
| USD | $349,900 |
| CAD | $489,657 |
| CNY | 元2,492,688 |
| EUR | €301,619 |
| GBP | £262,225 |
| RUB | ₽28,429,620 |
| HOA Fees | $530 |
| Bedrooms | 3 |
| Bathrooms | 3.00 |
| Full Baths | 2 |
| Half Baths | 1 |
| Total Square Footage | 1,880 |
| Living Square Footage | 1,503 |
| Square Footage | Tax Rolls |
| Acres | 0.06 |
| Year Built | 1983 |
| Type | Residential |
| Sub-Type | Townhouse / Villa / Row |
| Restrictions | Buyer Approval, Comercial Vehicles Prohibited, No RV |
| Style | Contemporary |
| Unit Floor | 0 |
| Status | New |
| HOPA | No Hopa |
| Membership Equity | No |
Community Information
| Address | 3785 Sw Quail Meadow Trail #b |
|---|---|
| Area | 9 - Palm City |
| Subdivision | QUAIL MEADOW AT MARTIN DOWNS (AKA MARTIN DOWNS PLA |
| City | Palm City |
| County | Martin |
| State | FL |
| Zip Code | 34990 |
Amenities
| Amenities | Basketball, Putting Green, Tennis |
|---|---|
| Utilities | Cable, 3-Phase Electric, Public Sewer, Public Water |
| Parking | 2+ Spaces, Driveway, Garage - Attached |
| # of Garages | 1 |
| View | Garden, Golf |
| Is Waterfront | No |
| Waterfront | None |
| Has Pool | No |
| Pets Allowed | Restricted |
| Subdivision Amenities | Basketball, Putting Green, Community Tennis Courts |
| Security | Gate - Manned |
Interior
| Interior Features | Ctdrl/Vault Ceilings, Custom Mirror, Entry Lvl Lvng Area, Pantry, Split Bedroom, Walk-in Closet |
|---|---|
| Appliances | Auto Garage Open, Dishwasher, Dryer, Ice Maker, Range - Electric, Refrigerator, Washer |
| Heating | Central, Electric |
| Cooling | Central, Electric |
| Fireplace | No |
| # of Stories | 1 |
| Stories | 1.00 |
| Furnished | Unfurnished |
| Master Bedroom | Mstr Bdrm - Ground, Separate Shower |
Exterior
| Exterior Features | Auto Sprinkler, Screen Porch |
|---|---|
| Lot Description | < 1/4 Acre |
| Windows | Blinds |
| Roof | Concrete Tile |
| Construction | Block, CBS, Concrete |
| Front Exposure | Southwest |
Additional Information
| Date Listed | October 13th, 2025 |
|---|---|
| Days on Market | 10 |
| Zoning | Pud-R |
| Foreclosure | No |
| Short Sale | No |
| RE / Bank Owned | No |
| HOA Fees | 530 |
| Parcel ID | 133840005005000209 |
Room Dimensions
| Master Bedroom | 15 x 12 |
|---|---|
| Bedroom 2 | 11 x 13 |
| Bedroom 3 | 10 x 13 |
| Dining Room | 9 x 12 |
| Living Room | 13 x 21 |
| Kitchen | 12 x 12 |
| Porch | 9 x 9 |
Listing Details
| Office | EXP Realty LLC |
|---|---|
| thehaighgroupoffers@gmail.com |

