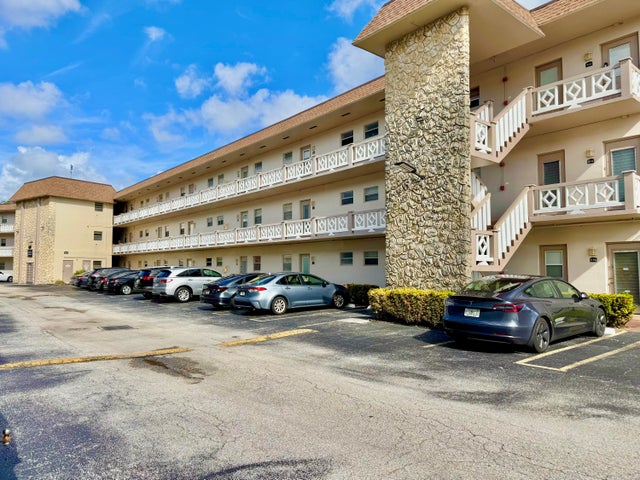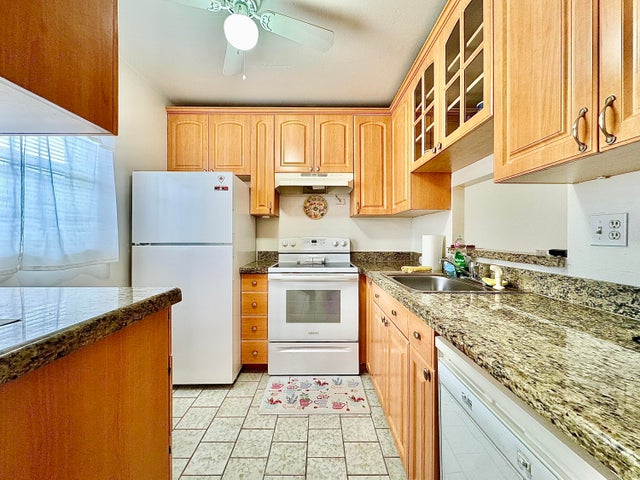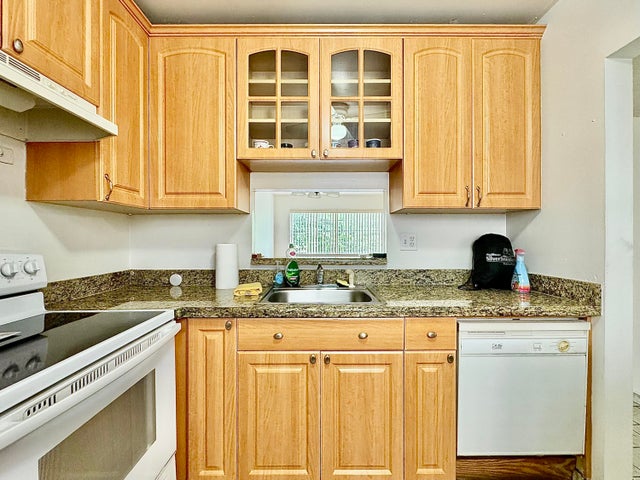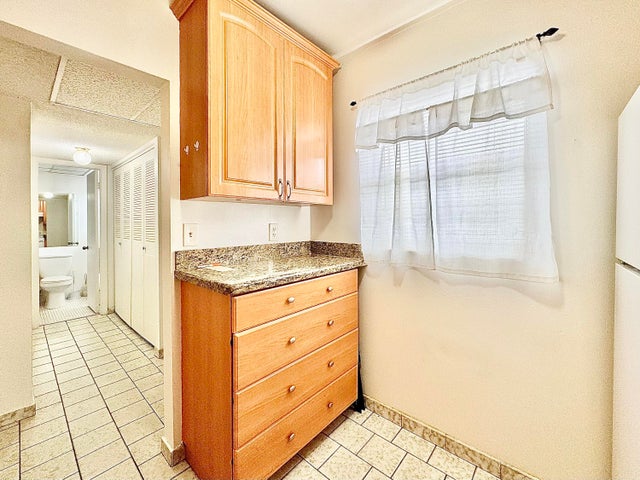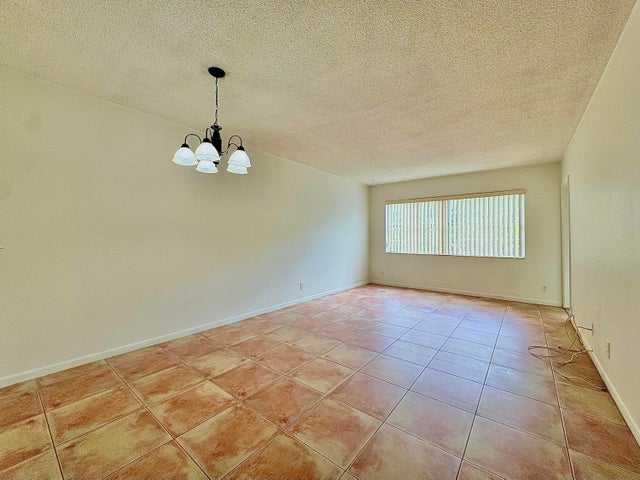About 5181 W Oakland Park Boulevard #212
Spacious 2nd-floor 1 bed, 1 bath condo with elevator access and a large enclosed patio that can double as a bonus room or office! Featuring granite countertops, wood cabinetry, and a bright open layout. Super clean and well-maintained. Rent right away--no waiting period! Perfect for investors or full-time residents seeking income potential and low maintenance living. Enjoy resort-style amenities including pool, gym, picnic BBQ area, and walking trail. Prime location near shopping, dining, turnpike, and the airport.
Features of 5181 W Oakland Park Boulevard #212
| MLS® # | RX-11131855 |
|---|---|
| USD | $95,000 |
| CAD | $132,951 |
| CNY | 元675,493 |
| EUR | €81,562 |
| GBP | £71,241 |
| RUB | ₽7,529,140 |
| HOA Fees | $491 |
| Bedrooms | 1 |
| Bathrooms | 1.00 |
| Full Baths | 1 |
| Total Square Footage | 684 |
| Living Square Footage | 684 |
| Square Footage | Tax Rolls |
| Acres | 0.00 |
| Year Built | 1971 |
| Type | Residential |
| Sub-Type | Condo or Coop |
| Style | 4+ Floors |
| Unit Floor | 2 |
| Status | New |
| HOPA | Yes-Verified |
| Membership Equity | No |
Community Information
| Address | 5181 W Oakland Park Boulevard #212 |
|---|---|
| Area | 3660 |
| Subdivision | QUINSANA GARDENS CONDO |
| City | Lauderdale Lakes |
| County | Broward |
| State | FL |
| Zip Code | 33313 |
Amenities
| Amenities | Clubhouse, Elevator, Exercise Room, Manager on Site, Pool, Trash Chute |
|---|---|
| Utilities | Public Sewer, Public Water |
| Parking | Assigned, Guest |
| Is Waterfront | No |
| Waterfront | None |
| Has Pool | No |
| Pets Allowed | No |
| Unit | Exterior Catwalk |
| Subdivision Amenities | Clubhouse, Elevator, Exercise Room, Manager on Site, Pool, Trash Chute |
Interior
| Interior Features | Entry Lvl Lvng Area |
|---|---|
| Appliances | Dishwasher, Range - Electric, Refrigerator |
| Heating | Central |
| Cooling | Central |
| Fireplace | No |
| # of Stories | 4 |
| Stories | 4.00 |
| Furnished | Unfurnished |
| Master Bedroom | None |
Exterior
| Construction | CBS |
|---|---|
| Front Exposure | South |
Additional Information
| Date Listed | October 13th, 2025 |
|---|---|
| Days on Market | 14 |
| Zoning | RM-20 |
| Foreclosure | No |
| Short Sale | No |
| RE / Bank Owned | No |
| HOA Fees | 490.84 |
| Parcel ID | 494124bl0260 |
Room Dimensions
| Master Bedroom | 12 x 14 |
|---|---|
| Living Room | 20 x 15 |
| Kitchen | 9 x 7 |
Listing Details
| Office | The Keyes Company |
|---|---|
| mikepappas@keyes.com |

