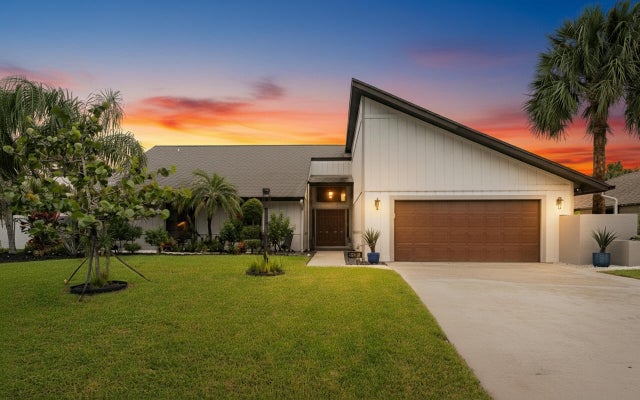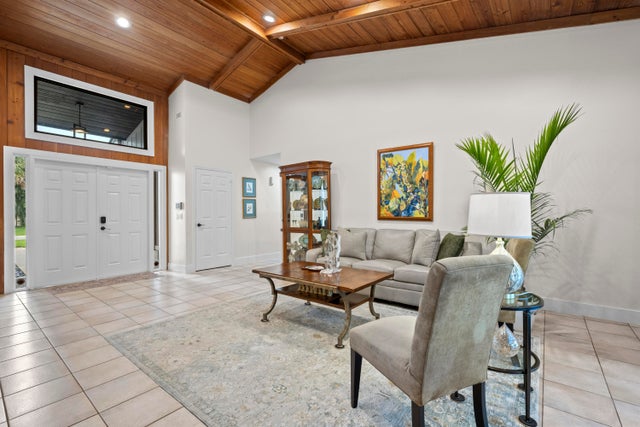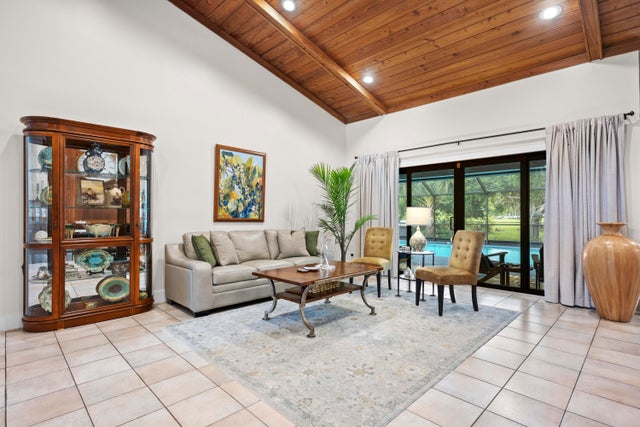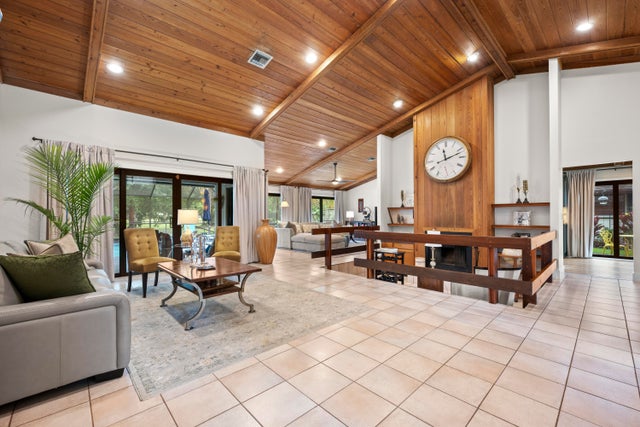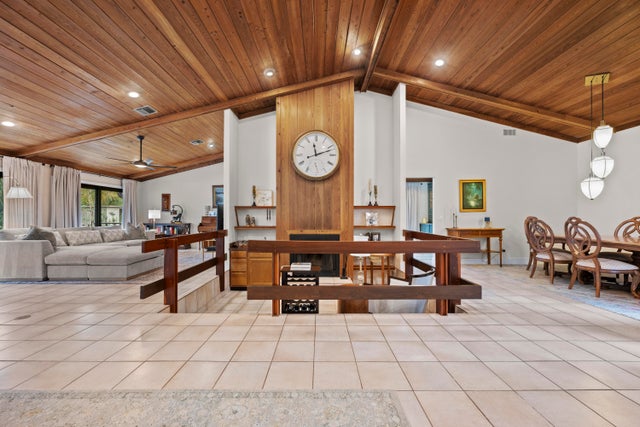About 9034 Gardens Glen Circle
Step into a one-of-a-kind California contemporary masterpiece designed by architect Steve Yakes, tucked away in the coveted Gardens Glen community of Palm Beach Gardens. This striking home blends timeless 1980s character with fresh, modern upgrades! Vaulted wood ceilings, dramatic exposed beams & walls of sliding glass that flood the space w/ light & open seamlessly to a private screened pool & covered porch. No rear neighbors, no HOA! Enjoy peace of mind with impact glass throughout, refreshed siding, new interior & exterior paint, 2 brand new A/C units, tankless water heater, new kitchen appliances, new washer/dryer, new pool equipment & attic insulation! Termite bond in place. The oversized garage features epoxy flooring & fresh paint perfect for storage, hobbies, or a sleek home gym.With three spacious bedrooms, two beautifully renovated baths, and an open, airy layout, this home is designed for effortless indoor-outdoor living! All just minutes from world-class beaches, shopping, dining, green markets, and PBI Airport. A rare blend of architectural pedigree, privacy, and location - this is Palm Beach Gardens living! Make sure to 'Walk Through' the home on the Matteport tour if you're out of town, but would love to see it. The home shows just beautifully in person!
Features of 9034 Gardens Glen Circle
| MLS® # | RX-11131863 |
|---|---|
| USD | $949,000 |
| CAD | $1,332,149 |
| CNY | 元6,768,363 |
| EUR | €820,330 |
| GBP | £711,710 |
| RUB | ₽77,010,021 |
| Bedrooms | 3 |
| Bathrooms | 2.00 |
| Full Baths | 2 |
| Total Square Footage | 3,222 |
| Living Square Footage | 2,302 |
| Square Footage | Tax Rolls |
| Acres | 0.27 |
| Year Built | 1983 |
| Type | Residential |
| Sub-Type | Single Family Detached |
| Restrictions | Lease OK, No Boat, No RV |
| Style | Contemporary |
| Unit Floor | 0 |
| Status | Coming Soon |
| HOPA | No Hopa |
| Membership Equity | No |
Community Information
| Address | 9034 Gardens Glen Circle |
|---|---|
| Area | 5300 |
| Subdivision | GARDENS GLEN |
| Development | Gardens Glen |
| City | Palm Beach Gardens |
| County | Palm Beach |
| State | FL |
| Zip Code | 33418 |
Amenities
| Amenities | None |
|---|---|
| Utilities | Cable, 3-Phase Electric, Public Sewer, Public Water |
| Parking | 2+ Spaces, Driveway, Garage - Attached |
| # of Garages | 2 |
| View | Garden, Pool |
| Is Waterfront | No |
| Waterfront | None |
| Has Pool | Yes |
| Pool | Inground |
| Pets Allowed | Yes |
| Subdivision Amenities | None |
| Guest House | No |
Interior
| Interior Features | Built-in Shelves, Fireplace(s), Foyer, Pantry, Volume Ceiling, Walk-in Closet, Wet Bar |
|---|---|
| Appliances | Auto Garage Open, Dishwasher, Disposal, Dryer, Microwave, Range - Electric, Refrigerator, Storm Shutters, Washer |
| Heating | Central, Electric |
| Cooling | Ceiling Fan, Central, Electric |
| Fireplace | Yes |
| # of Stories | 1 |
| Stories | 1.00 |
| Furnished | Unfurnished |
| Master Bedroom | Dual Sinks, Mstr Bdrm - Ground, Separate Shower |
Exterior
| Exterior Features | Covered Patio, Fence, Screened Patio |
|---|---|
| Lot Description | 1/4 to 1/2 Acre |
| Windows | Impact Glass |
| Roof | Comp Shingle |
| Construction | Frame |
| Front Exposure | West |
School Information
| Elementary | Timber Trace Elementary School |
|---|---|
| Middle | Watson B. Duncan Middle School |
| High | Palm Beach Gardens High School |
Additional Information
| Date Listed | October 13th, 2025 |
|---|---|
| Zoning | RL2(ci |
| Foreclosure | No |
| Short Sale | No |
| RE / Bank Owned | No |
| Parcel ID | 52424213130000050 |
Room Dimensions
| Master Bedroom | 17 x 13.5 |
|---|---|
| Bedroom 2 | 15.7 x 12.5 |
| Bedroom 3 | 13.9 x 12.1 |
| Dining Room | 11.7 x 14.1 |
| Family Room | 22 x 13.11 |
| Living Room | 23.4 x 13.7 |
| Kitchen | 19.5 x 10.1 |
| Bonus Room | 11 x 12, 10.7 x 5.8 |
| Patio | 37.8 x 16.11 |
Listing Details
| Office | Compass Florida LLC |
|---|---|
| brokerfl@compass.com |

