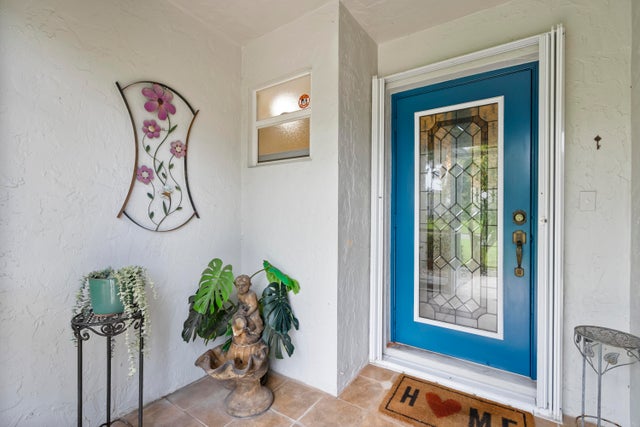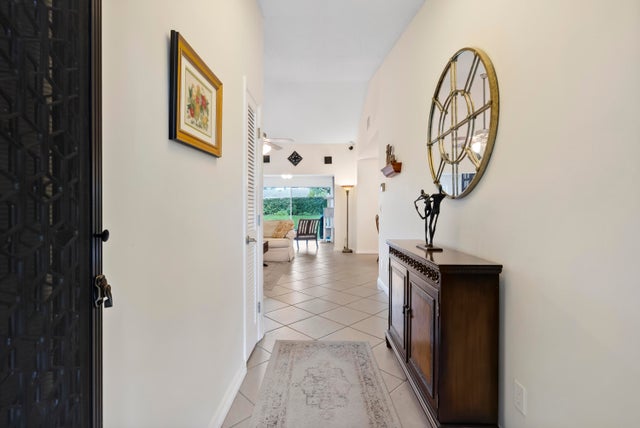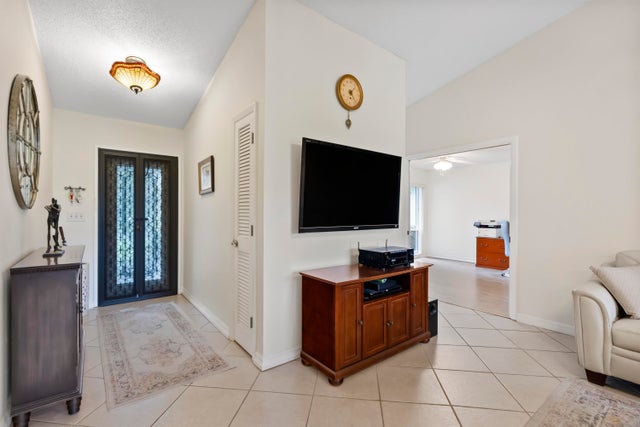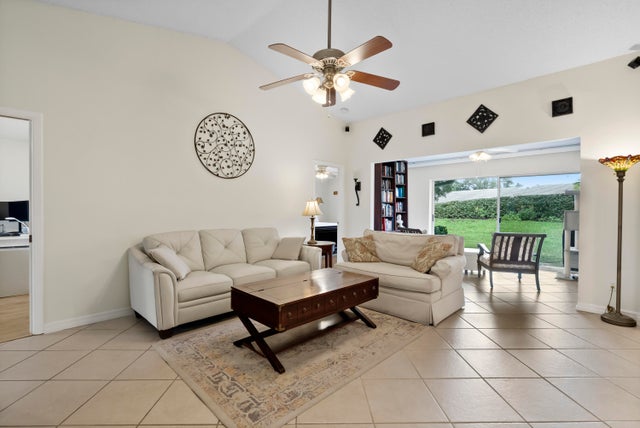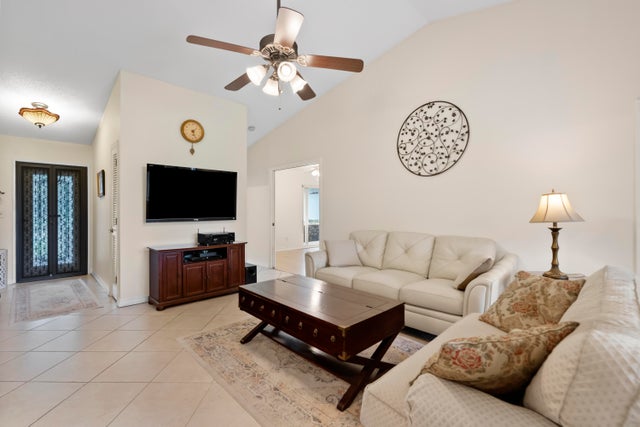About 3344 Sw Villa Place
Welcome to 3344 SW Villa Place, nestled on a quiet street in the desirable gated community of Sunset Trace in Palm City. This well-kept 3-bedroom, 2-bath home features an upgraded kitchen (appliances not updated) with a double oven and accordion shutters throughout (except the garage window). The enclosed patio extends the living space, offering flexibility for entertaining or relaxation. Sunset Trace provides residents with a vibrant lifestyle, including two community pools (one heated), tennis and basketball courts, sidewalks, and an active social committee that hosts events year-round. With its prime location, thoughtful upgrades, and community amenities, this home combines comfort, convenience, and a welcoming neighborhood atmosphere.
Features of 3344 Sw Villa Place
| MLS® # | RX-11131924 |
|---|---|
| USD | $305,000 |
| CAD | $427,656 |
| CNY | 元2,173,125 |
| EUR | €263,254 |
| GBP | £229,102 |
| RUB | ₽24,931,615 |
| HOA Fees | $630 |
| Bedrooms | 3 |
| Bathrooms | 2.00 |
| Full Baths | 2 |
| Total Square Footage | 1,622 |
| Living Square Footage | 1,346 |
| Square Footage | Tax Rolls |
| Acres | 0.00 |
| Year Built | 1986 |
| Type | Residential |
| Sub-Type | Townhouse / Villa / Row |
| Restrictions | Buyer Approval, Interview Required |
| Style | < 4 Floors, Villa |
| Unit Floor | 0 |
| Status | Active Under Contract |
| HOPA | No Hopa |
| Membership Equity | No |
Community Information
| Address | 3344 Sw Villa Place |
|---|---|
| Area | 9 - Palm City |
| Subdivision | Villas At Sunset Trace |
| City | Palm City |
| County | Martin |
| State | FL |
| Zip Code | 34990 |
Amenities
| Amenities | Basketball, Clubhouse, Community Room, Manager on Site, Pool, Sidewalks, Street Lights, Tennis |
|---|---|
| Utilities | Cable |
| Parking | Garage - Attached |
| # of Garages | 1 |
| Is Waterfront | No |
| Waterfront | None |
| Has Pool | No |
| Pets Allowed | Yes |
| Subdivision Amenities | Basketball, Clubhouse, Community Room, Manager on Site, Pool, Sidewalks, Street Lights, Community Tennis Courts |
Interior
| Interior Features | Entry Lvl Lvng Area, Volume Ceiling, Walk-in Closet |
|---|---|
| Appliances | Auto Garage Open, Dishwasher, Dryer, Freezer, Refrigerator |
| Heating | Central |
| Cooling | Ceiling Fan, Central, Electric |
| Fireplace | No |
| # of Stories | 1 |
| Stories | 1.00 |
| Furnished | Unfurnished |
| Master Bedroom | Dual Sinks, Mstr Bdrm - Ground, Separate Shower |
Exterior
| Construction | Concrete |
|---|---|
| Front Exposure | South |
School Information
| Elementary | Citrus Grove Elementary |
|---|---|
| Middle | Hidden Oaks Middle School |
| High | Martin County High School |
Additional Information
| Date Listed | October 13th, 2025 |
|---|---|
| Days on Market | 9 |
| Zoning | res |
| Foreclosure | No |
| Short Sale | No |
| RE / Bank Owned | No |
| HOA Fees | 630 |
| Parcel ID | 133840016000007905 |
Room Dimensions
| Master Bedroom | 15 x 11 |
|---|---|
| Living Room | 18 x 15 |
| Kitchen | 11 x 9 |
Listing Details
| Office | RE/MAX of Stuart |
|---|---|
| jenniferatkisson@remax.net |

