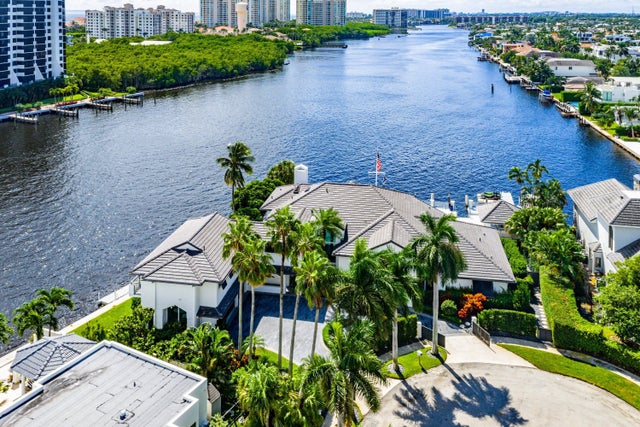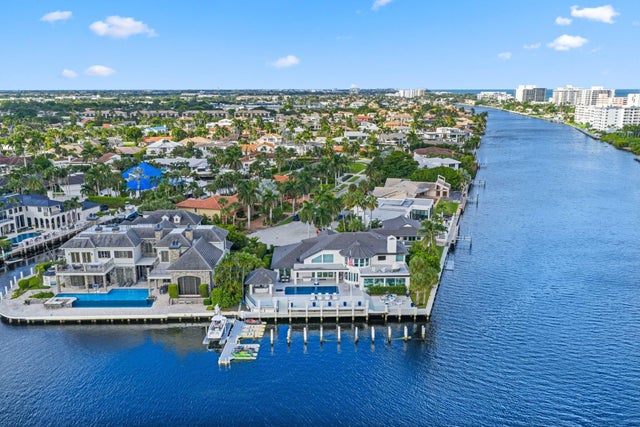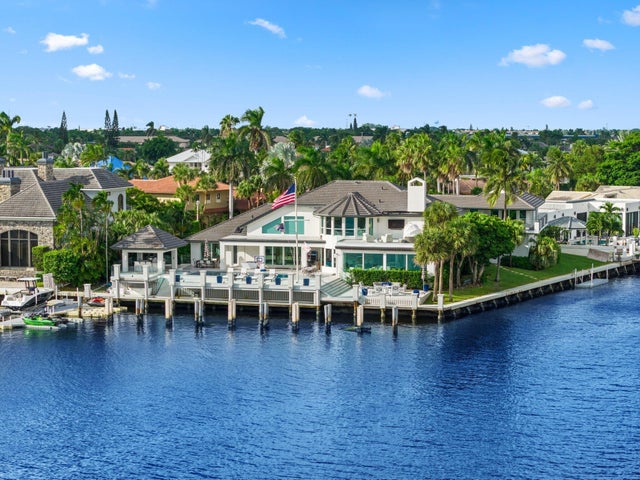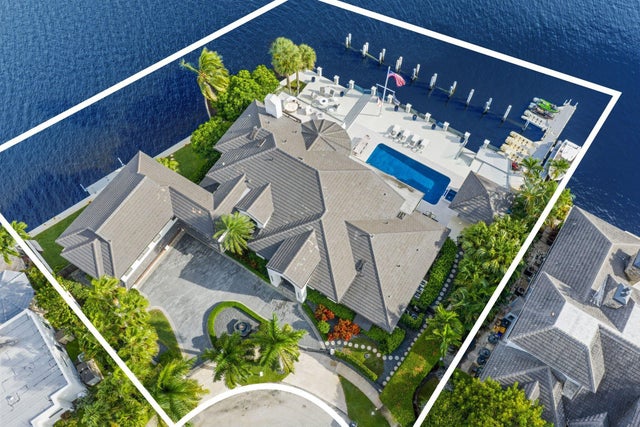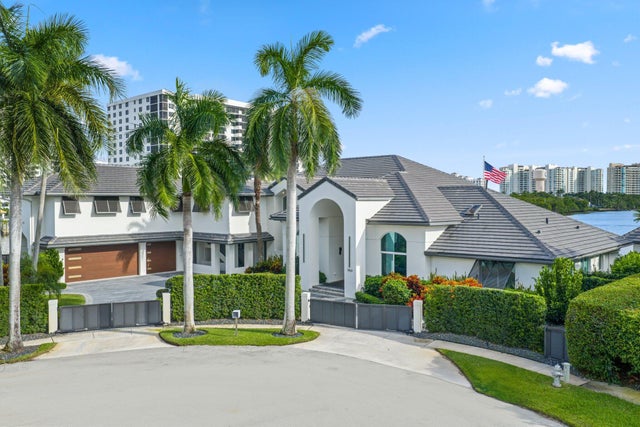About 7400 Ne Orchid Bay Terrace
Commanding a true point lot on the direct Intracoastal in Boca Raton, this waterfront estate delivers over 270 linear feet of wraparound frontage with direct ocean access and no fixed bridges. Designed to maximize rare southern exposure and long water views, the residence offers 5 bedrooms and 6.5 bathrooms across more than 7,022 square feet of living space. The 18,359-square-foot lot provides exceptional privacy, a full-home generator, and generous outdoor living areas ideal for entertaining. A private dock accommodates a yacht of 100 feet or more, with wide turning basins for effortless access. Rare in both scale and setting, 7400 NE Orchid Bay Terrace stands among the most significant waterfront properties in East Boca.
Features of 7400 Ne Orchid Bay Terrace
| MLS® # | RX-11131925 |
|---|---|
| USD | $14,700,000 |
| CAD | $20,634,978 |
| CNY | 元104,841,870 |
| EUR | €12,706,901 |
| GBP | £11,024,383 |
| RUB | ₽1,192,884,420 |
| HOA Fees | $63 |
| Bedrooms | 5 |
| Bathrooms | 9.00 |
| Full Baths | 7 |
| Half Baths | 2 |
| Total Square Footage | 10,192 |
| Living Square Footage | 7,022 |
| Square Footage | Floor Plan |
| Acres | 0.42 |
| Year Built | 1991 |
| Type | Residential |
| Sub-Type | Single Family Detached |
| Restrictions | Lease OK |
| Style | < 4 Floors |
| Unit Floor | 0 |
| Status | New |
| HOPA | No Hopa |
| Membership Equity | No |
Community Information
| Address | 7400 Ne Orchid Bay Terrace |
|---|---|
| Area | 4180 |
| Subdivision | Boca Bay Colony |
| Development | Boca Bay colony |
| City | Boca Raton |
| County | Palm Beach |
| State | FL |
| Zip Code | 33487 |
Amenities
| Amenities | Sidewalks |
|---|---|
| Utilities | 3-Phase Electric, Public Sewer, Public Water |
| Parking | Drive - Circular, Garage - Attached |
| # of Garages | 3 |
| View | Intracoastal, Pool |
| Is Waterfront | Yes |
| Waterfront | Intracoastal, No Fixed Bridges, Ocean Access, Seawall, Point Lot |
| Has Pool | Yes |
| Pool | Heated, Inground |
| Boat Services | Electric Available, Over 101 Ft Boat, Private Dock, Water Available |
| Pets Allowed | Yes |
| Unit | Corner |
| Subdivision Amenities | Sidewalks |
| Security | Security Sys-Owned |
| Guest House | No |
Interior
| Interior Features | Built-in Shelves, Closet Cabinets, Ctdrl/Vault Ceilings, Decorative Fireplace, Elevator, Entry Lvl Lvng Area, Fireplace(s), Cook Island, Sky Light(s), Upstairs Living Area, Walk-in Closet |
|---|---|
| Appliances | Central Vacuum, Dishwasher, Disposal, Dryer, Generator Whle House, Refrigerator, Washer, Water Heater - Elec |
| Heating | Central, Electric |
| Cooling | Central, Electric, Zoned |
| Fireplace | Yes |
| # of Stories | 2 |
| Stories | 2.00 |
| Furnished | Furniture Negotiable, Unfurnished |
| Master Bedroom | 2 Master Baths, 2 Master Suites, Dual Sinks, Mstr Bdrm - Upstairs, Separate Shower, Separate Tub |
Exterior
| Exterior Features | Auto Sprinkler, Built-in Grill, Cabana, Covered Patio, Deck, Open Balcony, Summer Kitchen, Wrap-Around Balcony, Zoned Sprinkler |
|---|---|
| Lot Description | 1/4 to 1/2 Acre, Cul-De-Sac, East of US-1 |
| Windows | Impact Glass |
| Roof | Concrete Tile |
| Construction | CBS |
| Front Exposure | North |
School Information
| Elementary | J. C. Mitchell Elementary School |
|---|---|
| Middle | Boca Raton Community Middle School |
| High | Boca Raton Community High School |
Additional Information
| Date Listed | October 13th, 2025 |
|---|---|
| Days on Market | 1 |
| Zoning | R1A |
| Foreclosure | No |
| Short Sale | No |
| RE / Bank Owned | No |
| HOA Fees | 62.5 |
| Parcel ID | 06434632170040271 |
| Waterfront Frontage | 270' |
Room Dimensions
| Master Bedroom | 24 x 19 |
|---|---|
| Living Room | 28 x 24 |
| Kitchen | 27 x 22 |
Listing Details
| Office | Compass Florida LLC |
|---|---|
| brokerfl@compass.com |

