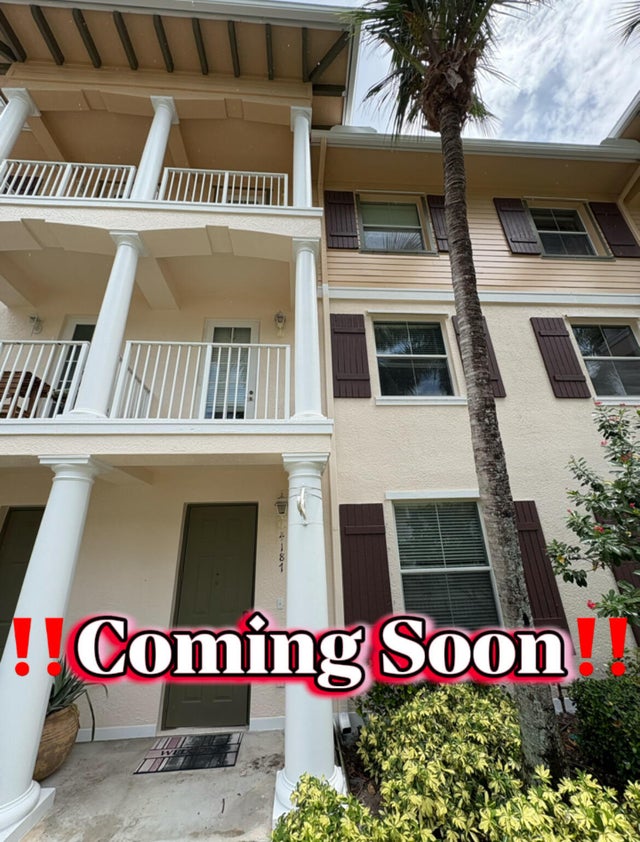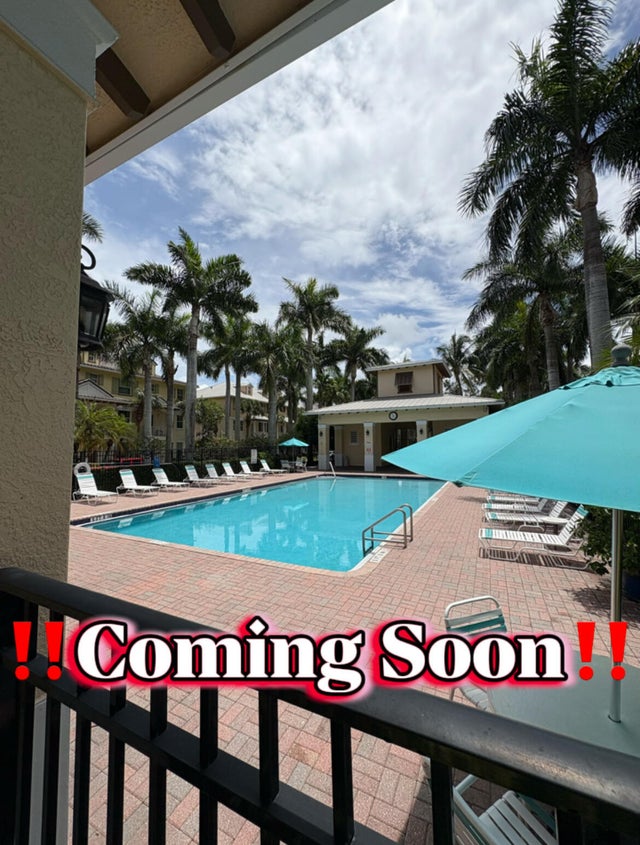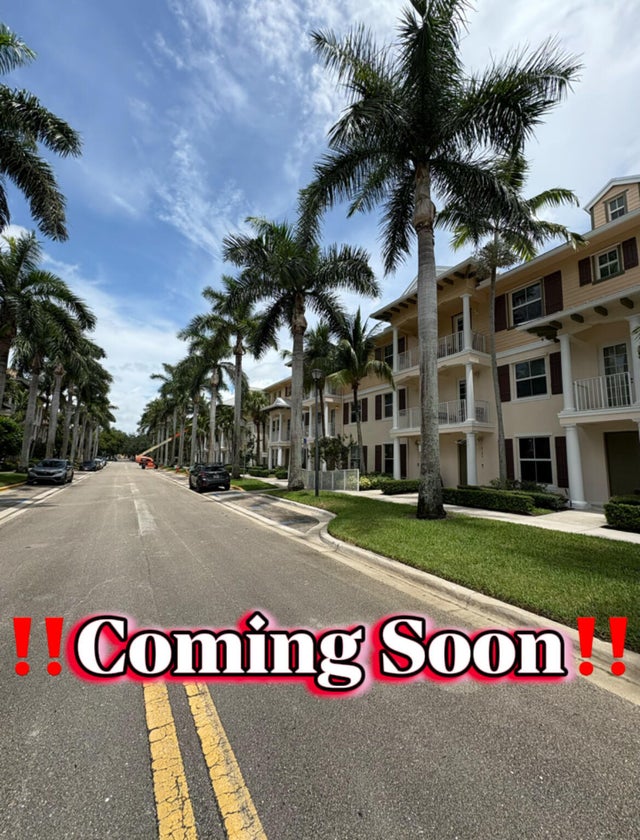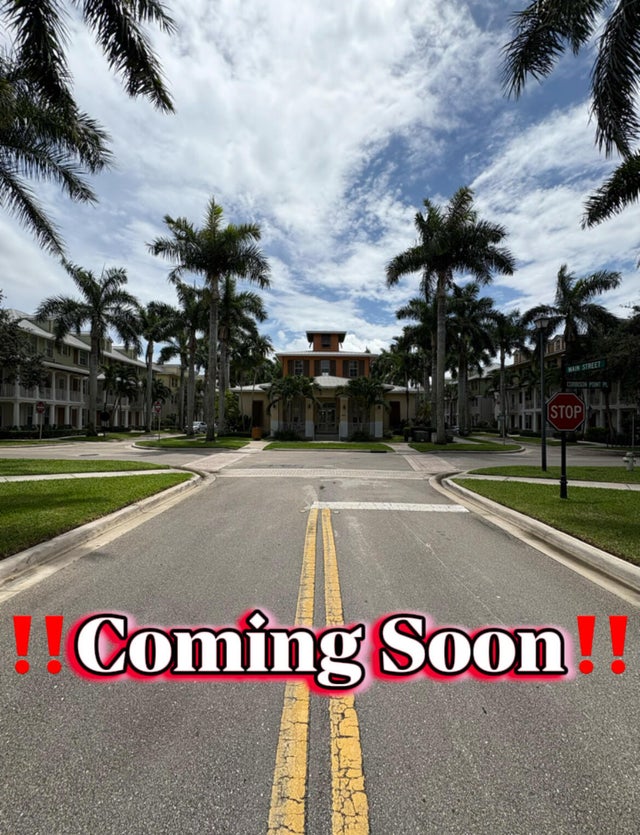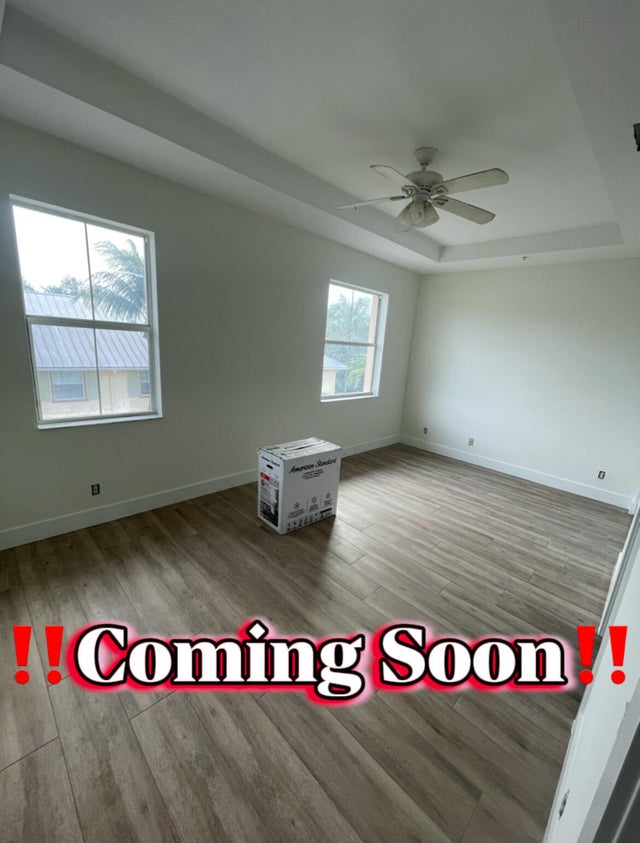About 4187 Main Street
This fully renovated home in the heart of Abacoa combines modern style with everyday comfort. Recent updates include brand-new porcelain tile floors, fresh paint throughout, new doors and baseboards, and a completely redesigned kitchen with new cabinets, countertops, and appliances. A full bedroom and bathroom were added on the main floor, with approved permits and two completed inspections. Upstairs, spacious bedrooms and updated vanities offer a clean, elevated feel. Located just moments from shops, dining, golf, and community events, this home delivers the best of Jupiter living in a fresh, move-in-ready package -- everything is new.
Features of 4187 Main Street
| MLS® # | RX-11132047 |
|---|---|
| USD | $599,000 |
| CAD | $843,170 |
| CNY | 元4,277,160 |
| EUR | €518,451 |
| GBP | £451,580 |
| RUB | ₽47,925,211 |
| HOA Fees | $306 |
| Bedrooms | 3 |
| Bathrooms | 4.00 |
| Full Baths | 3 |
| Half Baths | 1 |
| Total Square Footage | 2,484 |
| Living Square Footage | 1,908 |
| Square Footage | Tax Rolls |
| Acres | 0.00 |
| Year Built | 2004 |
| Type | Residential |
| Sub-Type | Single Family Detached |
| Restrictions | Buyer Approval, Lease OK, Lease OK w/Restrict, Tenant Approval |
| Style | Multi-Level, Townhouse |
| Unit Floor | 0 |
| Status | Coming Soon |
| HOPA | No Hopa |
| Membership Equity | No |
Community Information
| Address | 4187 Main Street |
|---|---|
| Area | 5020 - Jupiter/Hobe Sound (Martin County) - South of Bridge Rd |
| Subdivision | ABACOA TOWN CENTER PL NO 3 |
| City | Jupiter |
| County | Palm Beach |
| State | FL |
| Zip Code | 33458 |
Amenities
| Amenities | Exercise Room, Picnic Area, Playground, Pool, Street Lights |
|---|---|
| Utilities | 3-Phase Electric, Public Sewer, Water Available |
| Parking | Garage - Attached |
| # of Garages | 2 |
| Is Waterfront | No |
| Waterfront | None |
| Has Pool | No |
| Pets Allowed | Yes |
| Subdivision Amenities | Exercise Room, Picnic Area, Playground, Pool, Street Lights |
| Guest House | No |
Interior
| Interior Features | Built-in Shelves, Upstairs Living Area, Walk-in Closet |
|---|---|
| Appliances | Auto Garage Open, Dishwasher, Dryer, Microwave, Range - Electric, Refrigerator, Washer, Water Heater - Elec |
| Heating | Central |
| Cooling | Ceiling Fan, Electric |
| Fireplace | No |
| # of Stories | 3 |
| Stories | 3.00 |
| Furnished | Unfurnished |
| Master Bedroom | Mstr Bdrm - Upstairs |
Exterior
| Exterior Features | Auto Sprinkler, Covered Balcony |
|---|---|
| Lot Description | < 1/4 Acre, Paved Road, Sidewalks |
| Roof | Metal |
| Construction | CBS, Frame/Stucco |
| Front Exposure | Southwest |
Additional Information
| Date Listed | October 14th, 2025 |
|---|---|
| Zoning | MXD |
| Foreclosure | Yes |
| Short Sale | No |
| RE / Bank Owned | No |
| HOA Fees | 305.69 |
| Parcel ID | 30424123070000273 |
Room Dimensions
| Master Bedroom | 25 x 14 |
|---|---|
| Bedroom 2 | 25 x 14 |
| Bedroom 3 | 13 x 12 |
| Living Room | 20 x 15 |
| Kitchen | 12 x 14 |
Listing Details
| Office | The Keyes Company (PBG) |
|---|---|
| ericsain@keyes.com |

