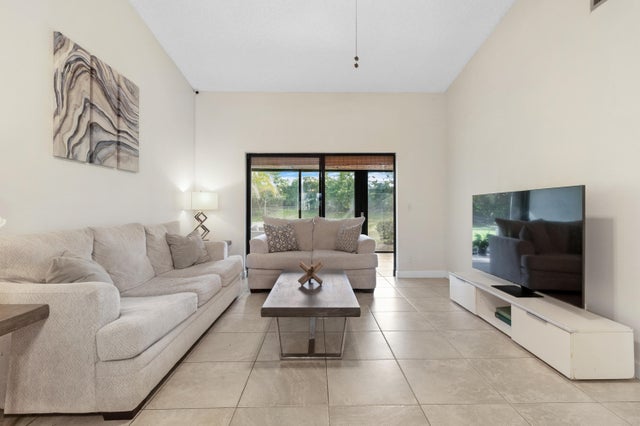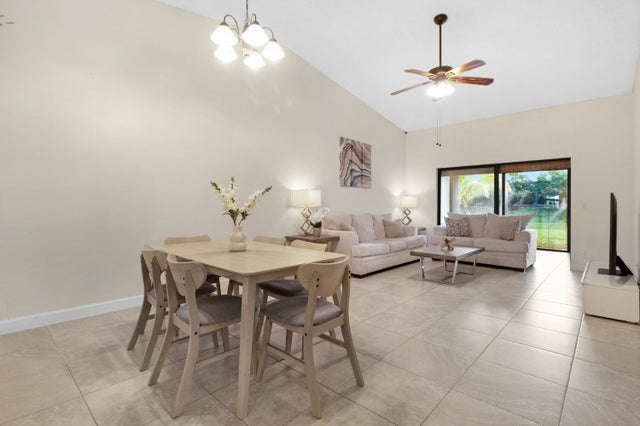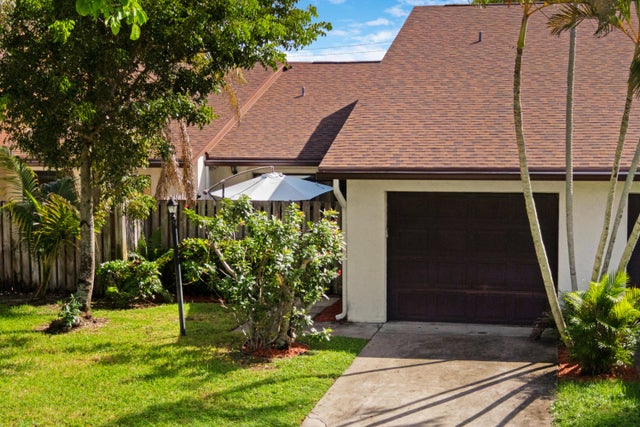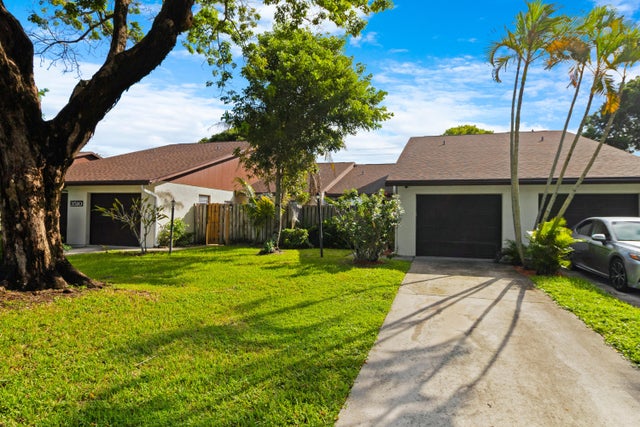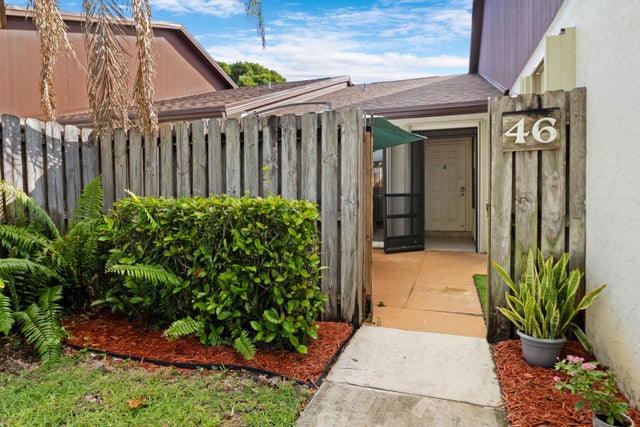About 3510 Silver Lace Lane #46
This beautifully updated 2-bedroom, 2-bath villa blends comfort, functionality, and South Florida charm. The open and bright layout creates an inviting flow throughout, perfect for both relaxing and entertaining. The kitchen features newer stainless-steel appliances, while the NEW ROOF (2024), accordion shutters, newer A/C (2021), and newer water heater provide peace of mind and potential insurance savings. An air-conditioned Florida room adds nearly 200 sq. ft. of extra living space, bringing the total to approximately 1,350 sq. ft. under air. The updated primary bathroom (2024), large walk-in closet, and vaulted ceilings enhance both comfort and style. Enjoy your fenced-in front patio, ideal for morning coffee or evening gatherings, with no rear neighbors offering privacy andtranquility. A 1-car garage and long driveway provide convenient parking and storage, with the washer and dryer located in the garage. Residents enjoy resort-style amenities including a community pool, clubhouse, and pickleball courts, all within a friendly, well-kept neighborhood. Perfectly situated near shopping, dining, parks, and the beach, this villa places you in the heart of everything Boynton Beach has to offer. Don't miss this opportunity to make it yours!
Features of 3510 Silver Lace Lane #46
| MLS® # | RX-11132081 |
|---|---|
| USD | $324,900 |
| CAD | $454,691 |
| CNY | 元2,310,185 |
| EUR | €278,942 |
| GBP | £243,645 |
| RUB | ₽25,749,657 |
| HOA Fees | $532 |
| Bedrooms | 2 |
| Bathrooms | 2.00 |
| Full Baths | 2 |
| Total Square Footage | 1,351 |
| Living Square Footage | 1,162 |
| Square Footage | Floor Plan |
| Acres | 0.00 |
| Year Built | 1987 |
| Type | Residential |
| Sub-Type | Townhouse / Villa / Row |
| Restrictions | No Lease First 2 Years |
| Style | Villa |
| Unit Floor | 1 |
| Status | Price Change |
| HOPA | No Hopa |
| Membership Equity | No |
Community Information
| Address | 3510 Silver Lace Lane #46 |
|---|---|
| Area | 4500 |
| Subdivision | OAKWOOD LAKES CONDO |
| City | Boynton Beach |
| County | Palm Beach |
| State | FL |
| Zip Code | 33436 |
Amenities
| Amenities | Clubhouse, Pickleball, Pool, Tennis |
|---|---|
| Utilities | Public Sewer, Public Water |
| Parking | Driveway, Garage - Attached |
| # of Garages | 1 |
| View | Garden |
| Is Waterfront | No |
| Waterfront | None |
| Has Pool | No |
| Pets Allowed | Yes |
| Subdivision Amenities | Clubhouse, Pickleball, Pool, Community Tennis Courts |
| Security | None |
| Guest House | No |
Interior
| Interior Features | Ctdrl/Vault Ceilings, Walk-in Closet |
|---|---|
| Appliances | Auto Garage Open, Disposal, Dryer, Range - Electric, Refrigerator, Storm Shutters, Washer, Water Heater - Elec |
| Heating | Central |
| Cooling | Ceiling Fan, Central |
| Fireplace | No |
| # of Stories | 1 |
| Stories | 1.00 |
| Furnished | Partially Furnished |
| Master Bedroom | Separate Shower, Mstr Bdrm - Ground |
Exterior
| Exterior Features | Open Patio, Shutters |
|---|---|
| Lot Description | < 1/4 Acre, Public Road |
| Windows | Blinds, Sliding |
| Construction | CBS |
| Front Exposure | West |
Additional Information
| Date Listed | October 14th, 2025 |
|---|---|
| Days on Market | 13 |
| Zoning | RS |
| Foreclosure | No |
| Short Sale | No |
| RE / Bank Owned | No |
| HOA Fees | 532 |
| Parcel ID | 00434519100000460 |
Room Dimensions
| Master Bedroom | 13.9 x 16.1 |
|---|---|
| Bedroom 2 | 13.1 x 11 |
| Den | 21.9 x 9.11 |
| Dining Room | 17.3 x 10.11 |
| Living Room | 16.1 x 13.6 |
| Kitchen | 9.1 x 13.2 |
Listing Details
| Office | Ryan Critch Real Estate |
|---|---|
| ryan@ryancritch.com |

