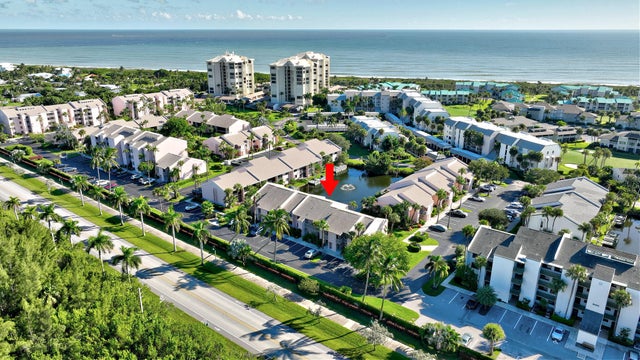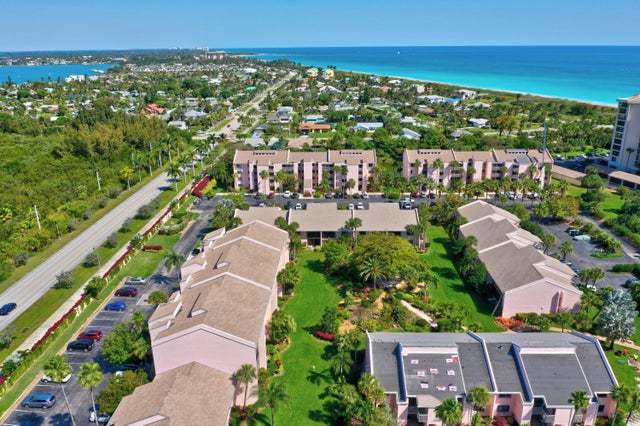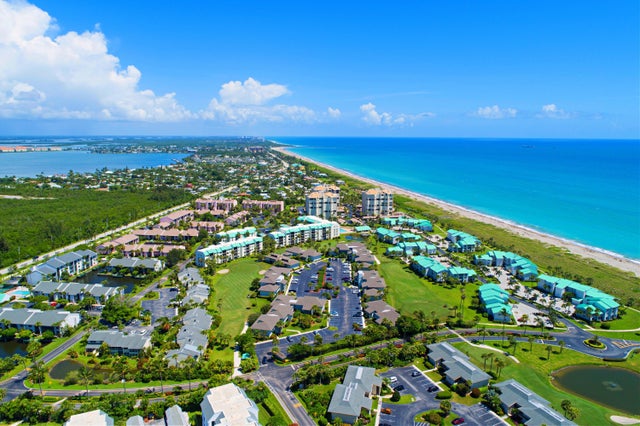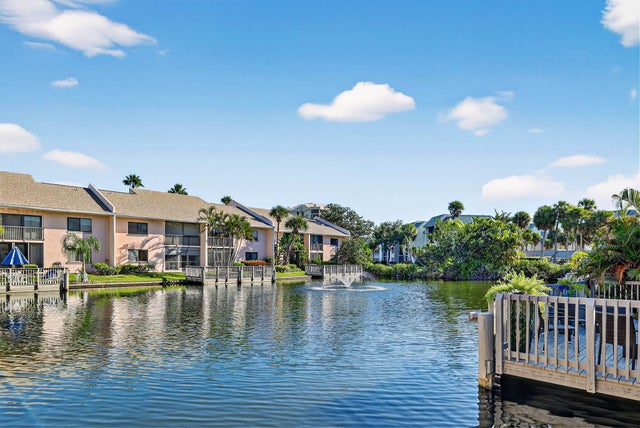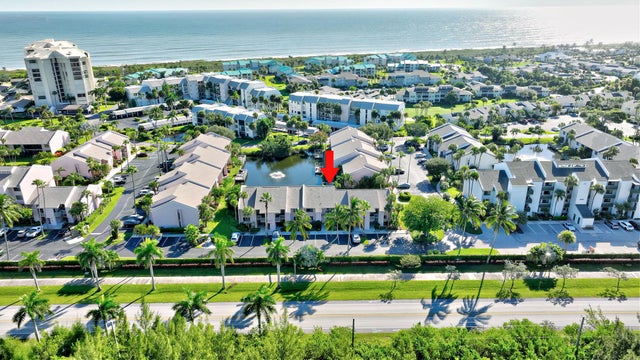About 2400 S Ocean Drive #3213
Beautiful 2 bedroom 2 bath ''Beachtree'' condo with a private deck on the pond! 1st floor unit, no stairs! Upgrades include granite kitchen & bath countertops, soft close drawers in kitchen, new washer/dryer, under cabinet lights, crown molding, impact windows! Beautiful deck on the pond great for sunbathing, dining & entertainment. Excellent location in Ocean Village near all amenities. Enjoy the best of Florida living at this beautiful oceanfront community offering 24 hr gated entry, 9 hole par 3 golf, tennis, pickleball, bocce ball, lush tropical landscaping, ocean front restaurant & tiki bar & 3500 feet oceanfront! This condo may be rented if owner so desires! Located on beautiful South Hutchisnon Island with 21 miles of uncrowded & unspoiled beaches. Measurements approximate.
Features of 2400 S Ocean Drive #3213
| MLS® # | RX-11132153 |
|---|---|
| USD | $329,000 |
| CAD | $461,376 |
| CNY | 元2,343,270 |
| EUR | €283,307 |
| GBP | £247,047 |
| RUB | ₽26,591,886 |
| HOA Fees | $1,102 |
| Bedrooms | 2 |
| Bathrooms | 2.00 |
| Full Baths | 2 |
| Total Square Footage | 1,258 |
| Living Square Footage | 1,154 |
| Square Footage | Tax Rolls |
| Acres | 0.00 |
| Year Built | 1978 |
| Type | Residential |
| Sub-Type | Condo or Coop |
| Restrictions | Lease OK w/Restrict, No RV |
| Unit Floor | 1 |
| Status | New |
| HOPA | No Hopa |
| Membership Equity | No |
Community Information
| Address | 2400 S Ocean Drive #3213 |
|---|---|
| Area | 7010 |
| Subdivision | OCEAN VILLAGE |
| City | Fort Pierce |
| County | St. Lucie |
| State | FL |
| Zip Code | 34949 |
Amenities
| Amenities | Basketball, Bike - Jog, Bocce Ball, Cafe/Restaurant, Clubhouse, Extra Storage, Exercise Room, Golf Course, Library, Pickleball, Pool, Shuffleboard, Sidewalks, Spa-Hot Tub, Street Lights, Tennis |
|---|---|
| Utilities | Cable, 3-Phase Electric, Public Sewer, Public Water |
| Parking | Guest, Open |
| View | Garden, Pond |
| Is Waterfront | Yes |
| Waterfront | Pond |
| Has Pool | No |
| Pets Allowed | Restricted |
| Subdivision Amenities | Basketball, Bike - Jog, Bocce Ball, Cafe/Restaurant, Clubhouse, Extra Storage, Exercise Room, Golf Course Community, Library, Pickleball, Pool, Shuffleboard, Sidewalks, Spa-Hot Tub, Street Lights, Community Tennis Courts |
| Security | Gate - Manned, Security Patrol |
Interior
| Interior Features | Foyer, Stack Bedrooms |
|---|---|
| Appliances | Dishwasher, Dryer, Microwave, Range - Electric, Refrigerator, Washer, Water Heater - Elec |
| Heating | Central, Electric |
| Cooling | Ceiling Fan, Central, Electric |
| Fireplace | No |
| # of Stories | 2 |
| Stories | 2.00 |
| Furnished | Furnished |
| Master Bedroom | Dual Sinks, Separate Shower |
Exterior
| Exterior Features | Deck |
|---|---|
| Windows | Impact Glass, Plantation Shutters |
| Construction | CBS |
| Front Exposure | East |
Additional Information
| Date Listed | October 14th, 2025 |
|---|---|
| Days on Market | 9 |
| Zoning | HI Medium |
| Foreclosure | No |
| Short Sale | No |
| RE / Bank Owned | No |
| HOA Fees | 1102 |
| Parcel ID | 250770700190008 |
Room Dimensions
| Master Bedroom | 15 x 12 |
|---|---|
| Bedroom 2 | 12 x 12 |
| Living Room | 28 x 13 |
| Kitchen | 12 x 8 |
Listing Details
| Office | Coldwell Banker Paradise |
|---|---|
| mls@cbparadise.com |

