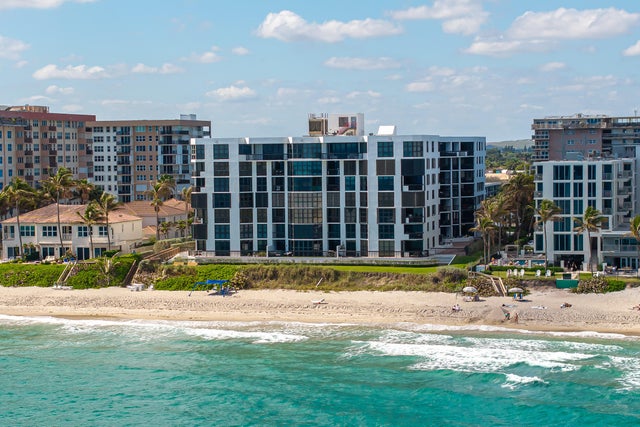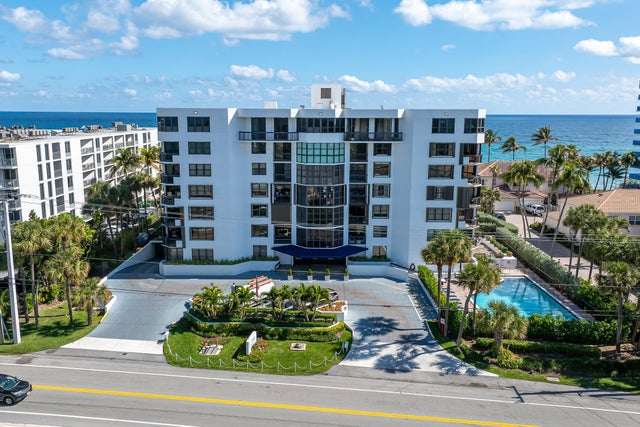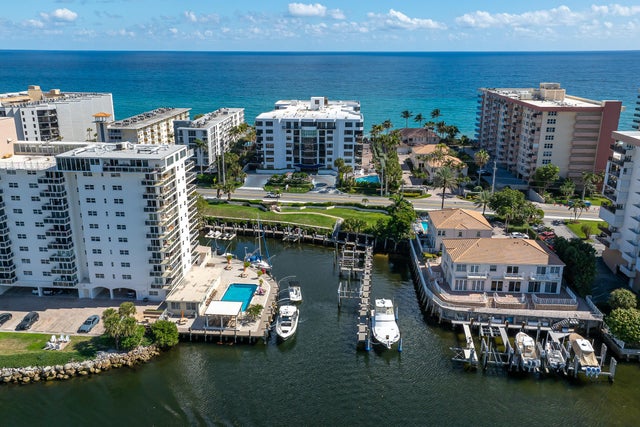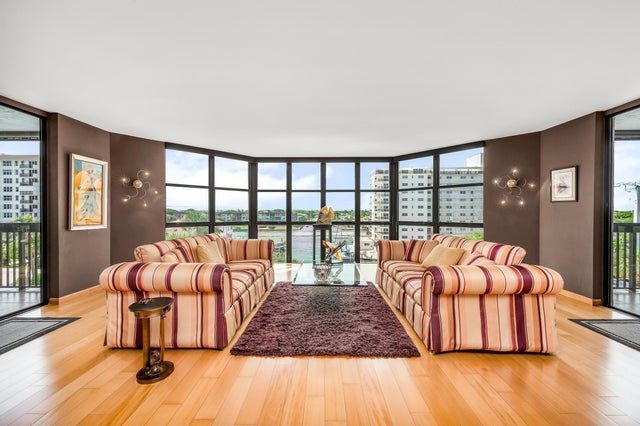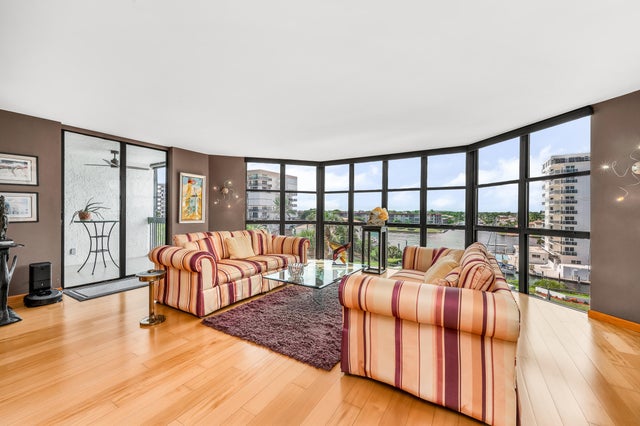About 1155 Hillsboro Mile #402
Boutique building located on the famous Hillsboro Mile with one 65 total units. Building common areas have recently been updated and feels like a newer building. This 2/2.5 unit has 2100 square feet and has nice intracoastal, city and sunset views. Master bathroom has a separate shower and tub with Onyx counter tops that light up. Unit has been updated with wood floors on the majority of the floor. Building amenities include two garage parking spots, gym, social room with a pool table, outside BBQ, pet friendly, heated pool, extra storage and security at front desk in the lobby. Enjoy walking to the Deerfield Pier which is close by. Easy to show!
Features of 1155 Hillsboro Mile #402
| MLS® # | RX-11132189 |
|---|---|
| USD | $1,450,000 |
| CAD | $2,037,482 |
| CNY | 元10,331,395 |
| EUR | €1,243,491 |
| GBP | £1,078,243 |
| RUB | ₽116,724,420 |
| HOA Fees | $1,574 |
| Bedrooms | 2 |
| Bathrooms | 3.00 |
| Full Baths | 2 |
| Half Baths | 1 |
| Total Square Footage | 2,100 |
| Living Square Footage | 2,100 |
| Square Footage | Other |
| Acres | 0.00 |
| Year Built | 1884 |
| Type | Residential |
| Sub-Type | Condo or Coop |
| Restrictions | Buyer Approval, Interview Required, Lease OK, Lease OK w/Restrict, Maximum # Vehicles, Tenant Approval |
| Unit Floor | 4 |
| Status | New |
| HOPA | No Hopa |
| Membership Equity | No |
Community Information
| Address | 1155 Hillsboro Mile #402 |
|---|---|
| Area | 3112 |
| Subdivision | Hillsboro Ocean Club |
| City | Hillsboro Beach |
| County | Broward |
| State | FL |
| Zip Code | 33062 |
Amenities
| Amenities | Bike - Jog, Bike Storage, Billiards, Boating, Elevator, Extra Storage, Exercise Room, Lobby, Manager on Site, Pool, Sidewalks, Street Lights, Trash Chute |
|---|---|
| Utilities | Cable, 3-Phase Electric, Public Sewer, Public Water |
| Parking | 2+ Spaces, Assigned, Garage - Attached, Garage - Building, Guest, Vehicle Restrictions, Under Building |
| # of Garages | 2 |
| Is Waterfront | Yes |
| Waterfront | Intracoastal, Ocean Front, Directly on Sand |
| Has Pool | No |
| Pets Allowed | Yes |
| Unit | Interior Hallway, Lobby |
| Subdivision Amenities | Bike - Jog, Bike Storage, Billiards, Boating, Elevator, Extra Storage, Exercise Room, Lobby, Manager on Site, Pool, Sidewalks, Street Lights, Trash Chute |
| Security | Entry Phone, Lobby |
Interior
| Interior Features | Built-in Shelves, Closet Cabinets, Pantry, Roman Tub, Walk-in Closet |
|---|---|
| Appliances | Auto Garage Open, Cooktop, Dishwasher, Disposal, Dryer, Fire Alarm, Freezer, Ice Maker, Range - Electric, Refrigerator, Smoke Detector, Storm Shutters, Wall Oven, Washer, Water Heater - Elec |
| Heating | Electric |
| Cooling | Central Individual, Electric |
| Fireplace | No |
| # of Stories | 7 |
| Stories | 7.00 |
| Furnished | Unfurnished |
| Master Bedroom | Dual Sinks, Separate Shower, Separate Tub |
Exterior
| Exterior Features | Open Balcony |
|---|---|
| Lot Description | East of US-1 |
| Windows | Blinds |
| Roof | Other |
| Construction | CBS |
| Front Exposure | West |
Additional Information
| Date Listed | October 14th, 2025 |
|---|---|
| Days on Market | 1 |
| Zoning | RES |
| Foreclosure | No |
| Short Sale | No |
| RE / Bank Owned | No |
| HOA Fees | 1574.28 |
| Parcel ID | 484308ca0290 |
Room Dimensions
| Master Bedroom | 18 x 12 |
|---|---|
| Living Room | 21 x 18 |
| Kitchen | 16 x 9 |
Listing Details
| Office | Keller Williams Realty Services |
|---|---|
| abarbar@kw.com |

