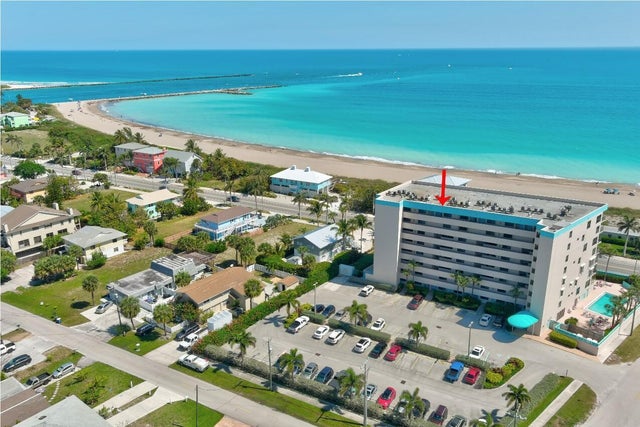About 355 S Ocean Drive #p-806
OCEAN VIEWS! Stunning ocean views from this top floor penthouse condo at Avalon Beach Club Condominium on South Hutchinson Island! Breathtaking, direct turquoise ocean views, relaxing sounds of the waves & soothing ocean breezes! Fabulous sunrises & sunsets from this penthouse location. Upgrades include newer kitchen cabinets, new kitchen countertops, new flooring, new master & guest bathrooms & more! And you have an oceanfront cabana with shower, toilet & plenty of storage for beach chairs, fishing rods, etc! Truely a rare find! Steps to the ocean, pool, jetty park, restaurants, entertainment & the hub of South Hutchinson Island activity! Enjoy the best of Florida living at this beautiful Hutchinson Island location with 21 miles & uncrowded & unspoiled beaches! Measurements approximate.
Features of 355 S Ocean Drive #p-806
| MLS® # | RX-11132251 |
|---|---|
| USD | $599,000 |
| CAD | $841,691 |
| CNY | 元4,267,935 |
| EUR | €513,690 |
| GBP | £445,426 |
| RUB | ₽48,219,260 |
| HOA Fees | $1,568 |
| Bedrooms | 2 |
| Bathrooms | 3.00 |
| Full Baths | 2 |
| Half Baths | 1 |
| Total Square Footage | 1,653 |
| Living Square Footage | 1,475 |
| Square Footage | Tax Rolls |
| Acres | 0.00 |
| Year Built | 1982 |
| Type | Residential |
| Sub-Type | Condo or Coop |
| Restrictions | Buyer Approval, Interview Required, Lease OK w/Restrict, No RV, Tenant Approval |
| Unit Floor | 8 |
| Status | New |
| HOPA | No Hopa |
| Membership Equity | No |
Community Information
| Address | 355 S Ocean Drive #p-806 |
|---|---|
| Area | 7010 |
| Subdivision | AVALON BEACH CLUB CONDOMINIUM |
| City | Fort Pierce |
| County | St. Lucie |
| State | FL |
| Zip Code | 34949 |
Amenities
| Amenities | Cabana, Elevator, Lobby, Pool, Sidewalks, Spa-Hot Tub, Street Lights, Trash Chute |
|---|---|
| Utilities | Cable, 3-Phase Electric, Public Sewer, Public Water |
| Parking | Assigned, Guest, Open |
| View | Intracoastal, Ocean |
| Is Waterfront | Yes |
| Waterfront | Ocean Front |
| Has Pool | No |
| Pets Allowed | Restricted |
| Subdivision Amenities | Cabana, Elevator, Lobby, Pool, Sidewalks, Spa-Hot Tub, Street Lights, Trash Chute |
| Security | Entry Card |
Interior
| Interior Features | Fire Sprinkler, Stack Bedrooms, Upstairs Living Area, Walk-in Closet |
|---|---|
| Appliances | Dishwasher, Dryer, Microwave, Range - Electric, Refrigerator, Smoke Detector, Storm Shutters, Washer, Water Heater - Elec |
| Heating | Central, Electric |
| Cooling | Ceiling Fan, Central, Electric |
| Fireplace | No |
| # of Stories | 8 |
| Stories | 8.00 |
| Furnished | Furnished |
| Master Bedroom | Dual Sinks, Separate Shower |
Exterior
| Exterior Features | Covered Balcony, Open Balcony, Shutters, Cabana |
|---|---|
| Windows | Impact Glass |
| Construction | CBS |
| Front Exposure | East |
Additional Information
| Date Listed | October 14th, 2025 |
|---|---|
| Days on Market | 2 |
| Zoning | HI Medium |
| Foreclosure | No |
| Short Sale | No |
| RE / Bank Owned | No |
| HOA Fees | 1568.27 |
| Parcel ID | 240152200330000 |
Room Dimensions
| Master Bedroom | 13 x 11 |
|---|---|
| Bedroom 2 | 11 x 11 |
| Living Room | 15 x 13 |
| Kitchen | 13 x 7 |
| Balcony | 13 x 7, 10 x 7 |
Listing Details
| Office | Coldwell Banker Paradise |
|---|---|
| mls@cbparadise.com |





