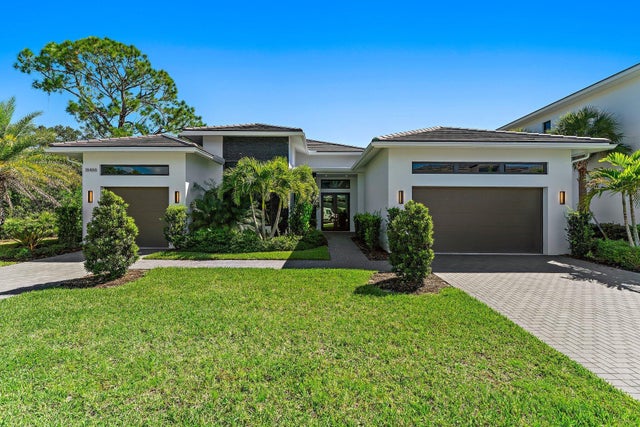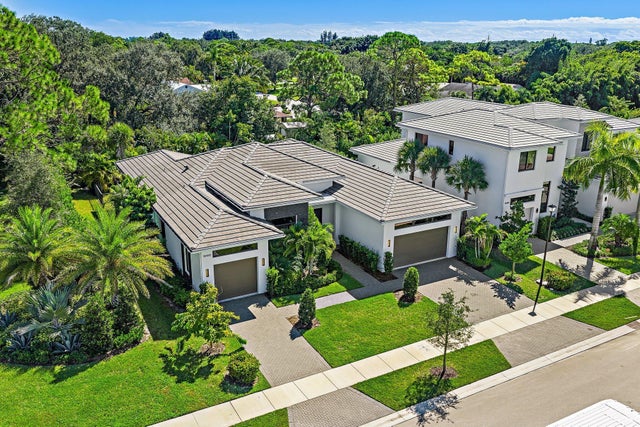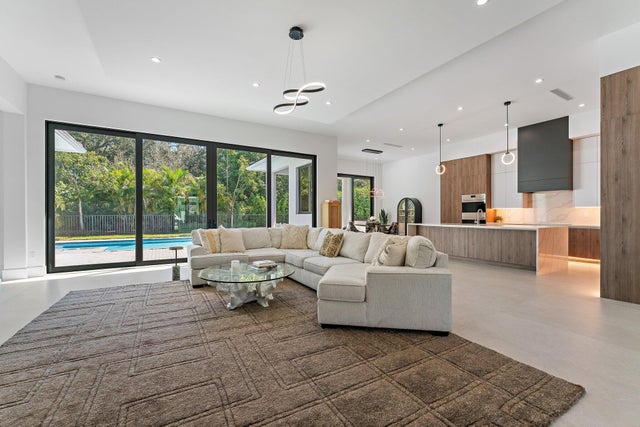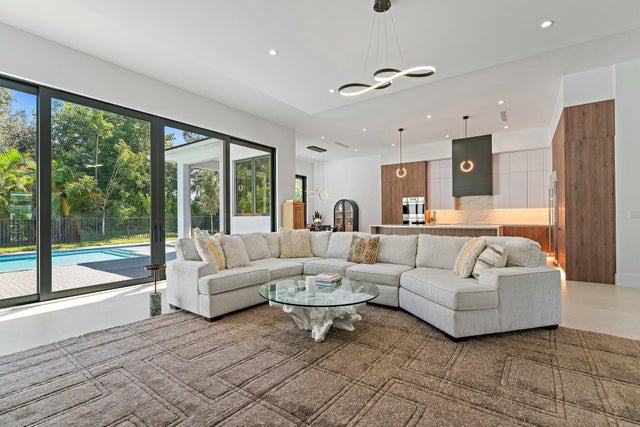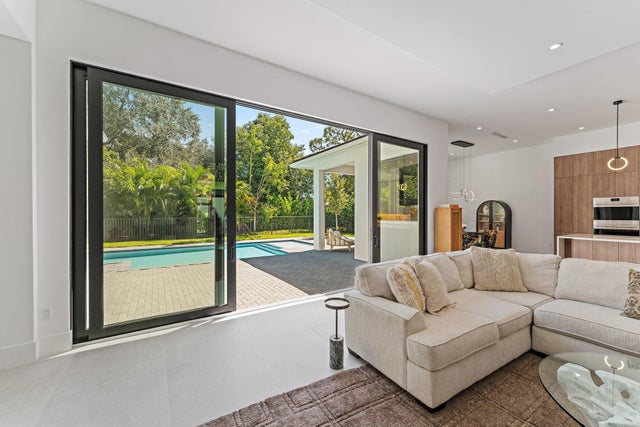About 18488 Symphony Court
Welcome to Symphony at Jupiter, Jupiter's newest luxury development. This impressive single story home features 12ft ceilings & 10ft glass sliders, creating a bright, open atmosphere. The kitchen is outfitted with Sub-Zero and Wolf Appliances, extended cabinetry, and a thoughtfully designed hidden bar. The spa-like primary bathroom boasts 24x48 porcelain tile walls, an oversized shower & a soaking tub. Generous walk-in closets & ample storage throughout. The backyard is made for entertaining with a private pool & spa. Upgrades include: whole home water filter/softener, a 2nd A/C Unit for the primary, and a custom gym floor in the garage. Unbeatable Jupiter location: pristine beaches, fine dining and more. Minutes from the Florida Turnpike & I-95 for easy access to WPB and PBI Airport.
Open Houses
| Sat, Oct 18th | 1:00pm - 3:00pm |
|---|---|
| Sun, Oct 19th | 1:00pm - 3:00pm |
Features of 18488 Symphony Court
| MLS® # | RX-11132275 |
|---|---|
| USD | $2,295,000 |
| CAD | $3,222,983 |
| CNY | 元16,355,088 |
| EUR | €1,975,008 |
| GBP | £1,718,829 |
| RUB | ₽180,728,955 |
| HOA Fees | $387 |
| Bedrooms | 4 |
| Bathrooms | 4.00 |
| Full Baths | 3 |
| Half Baths | 1 |
| Total Square Footage | 3,919 |
| Living Square Footage | 3,030 |
| Square Footage | Tax Rolls |
| Acres | 0.22 |
| Year Built | 2023 |
| Type | Residential |
| Sub-Type | Single Family Detached |
| Restrictions | Buyer Approval |
| Style | Contemporary |
| Unit Floor | 0 |
| Status | New |
| HOPA | No Hopa |
| Membership Equity | No |
Community Information
| Address | 18488 Symphony Court |
|---|---|
| Area | 5070 |
| Subdivision | SYMPHONY AT JUPITER |
| City | Jupiter |
| County | Palm Beach |
| State | FL |
| Zip Code | 33458 |
Amenities
| Amenities | Bike - Jog |
|---|---|
| Utilities | 3-Phase Electric, Public Sewer, Public Water |
| Parking | 2+ Spaces, Driveway, Garage - Attached |
| # of Garages | 3 |
| View | Garden, Pool |
| Is Waterfront | No |
| Waterfront | None |
| Has Pool | Yes |
| Pool | Inground, Spa |
| Pets Allowed | Restricted |
| Unit | Corner |
| Subdivision Amenities | Bike - Jog |
Interior
| Interior Features | Entry Lvl Lvng Area, Cook Island, Walk-in Closet |
|---|---|
| Appliances | Auto Garage Open, Dishwasher, Dryer, Freezer, Microwave, Range - Electric, Refrigerator, Wall Oven, Washer, Water Heater - Elec |
| Heating | Central, Electric |
| Cooling | Central, Electric |
| Fireplace | No |
| # of Stories | 1 |
| Stories | 1.00 |
| Furnished | Furniture Negotiable |
| Master Bedroom | Dual Sinks, Mstr Bdrm - Ground, Separate Shower, Separate Tub |
Exterior
| Exterior Features | Auto Sprinkler, Covered Patio, Fence, Zoned Sprinkler |
|---|---|
| Lot Description | < 1/4 Acre, Paved Road, Sidewalks |
| Windows | Impact Glass |
| Construction | CBS |
| Front Exposure | West |
School Information
| Elementary | Timber Trace Elementary School |
|---|---|
| Middle | Jupiter Middle School |
| High | Jupiter High School |
Additional Information
| Date Listed | October 14th, 2025 |
|---|---|
| Days on Market | 1 |
| Zoning | R1-A |
| Foreclosure | No |
| Short Sale | No |
| RE / Bank Owned | No |
| HOA Fees | 387 |
| Parcel ID | 30424034180000200 |
Room Dimensions
| Master Bedroom | 17 x 15.4 |
|---|---|
| Bedroom 2 | 13.8 x 12 |
| Bedroom 3 | 14 x 11 |
| Living Room | 27.4 x 26.6 |
| Kitchen | 15.8 x 11 |
Listing Details
| Office | Douglas Elliman |
|---|---|
| flbroker@elliman.com |

