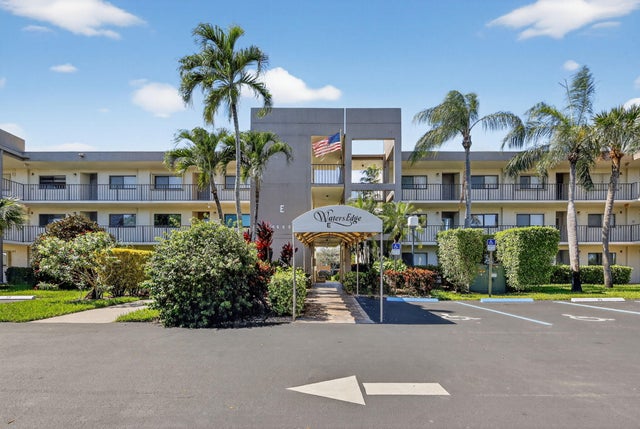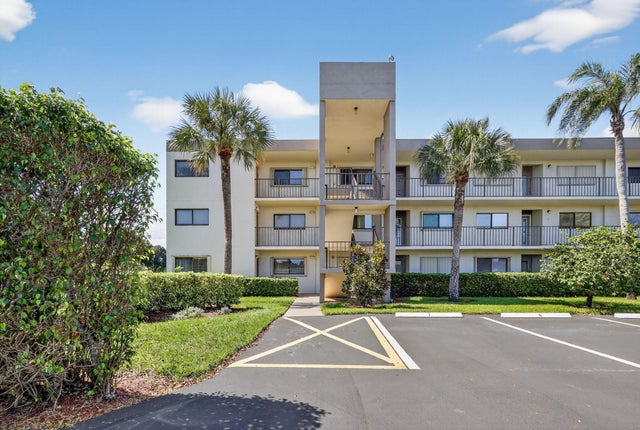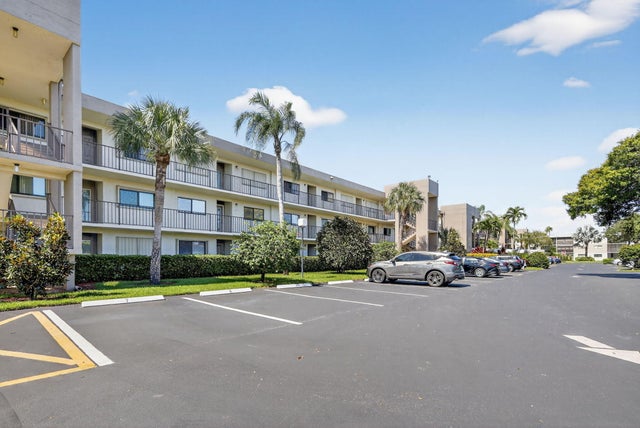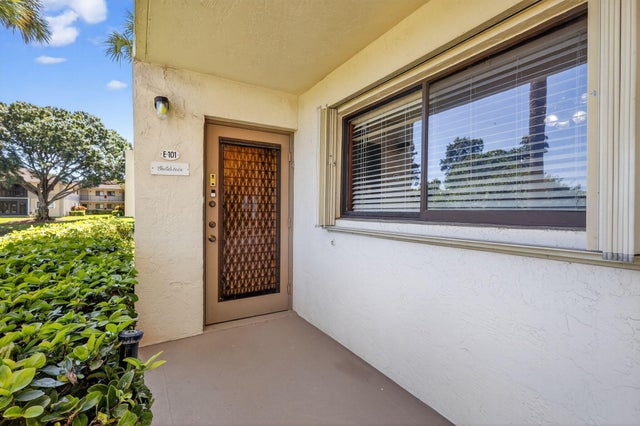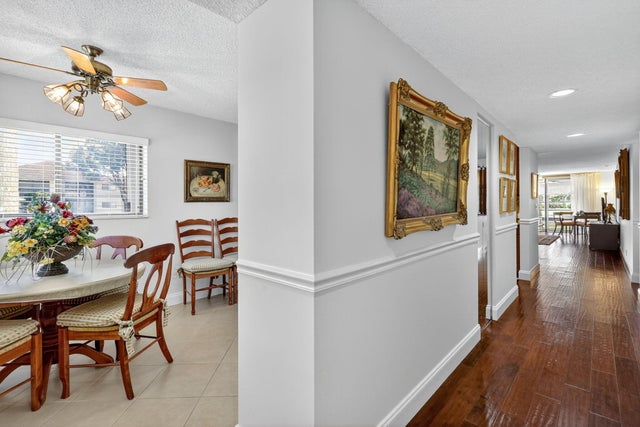About 5550 Witney Drive #101
Enjoy this beautifully Watersedge updated 1st floor corner unit with a wrap-around water view in the vibrant community of Lakes of Delray. The location is ideal. 2 bedrooms, 2 baths. Luxurious wood flooring throughout the living area. A spacious kitchen with a cozy and convenient breakfast area and new blinds. The master bedroom has brand new wood-look floors. New ceiling fan and blinds also in the master. The primary bath was just completely renovated with dual sinks, new porcelain tile floors, quartz counters and contemporary cabinetry. The enclosed patio overlooks the tranquil lake and grassy expanse. The Lakes of Delray is an active community with a wide array of activities, clubs and entertainment.
Features of 5550 Witney Drive #101
| MLS® # | RX-11132277 |
|---|---|
| USD | $245,000 |
| CAD | $341,457 |
| CNY | 元1,739,451 |
| EUR | €210,349 |
| GBP | £185,346 |
| RUB | ₽19,550,927 |
| HOA Fees | $752 |
| Bedrooms | 2 |
| Bathrooms | 2.00 |
| Full Baths | 2 |
| Total Square Footage | 1,485 |
| Living Square Footage | 1,400 |
| Square Footage | Tax Rolls |
| Acres | 0.00 |
| Year Built | 1988 |
| Type | Residential |
| Sub-Type | Condo or Coop |
| Style | < 4 Floors |
| Unit Floor | 1 |
| Status | Active |
| HOPA | Yes-Verified |
| Membership Equity | No |
Community Information
| Address | 5550 Witney Drive #101 |
|---|---|
| Area | 4640 |
| Subdivision | LAKES OF DELRAY |
| Development | LAKES OF DELRAY |
| City | Delray Beach |
| County | Palm Beach |
| State | FL |
| Zip Code | 33484 |
Amenities
| Amenities | Bike - Jog, Billiards, Clubhouse, Community Room, Courtesy Bus, Exercise Room, Game Room, Library, Manager on Site, Pickleball, Pool, Putting Green, Street Lights, Tennis |
|---|---|
| Utilities | Cable, 3-Phase Electric, Public Sewer, Public Water |
| Parking | Assigned |
| View | Garden, Lake |
| Is Waterfront | No |
| Waterfront | Lake |
| Has Pool | No |
| Pets Allowed | Restricted |
| Unit | Corner |
| Subdivision Amenities | Bike - Jog, Billiards, Clubhouse, Community Room, Courtesy Bus, Exercise Room, Game Room, Library, Manager on Site, Pickleball, Pool, Putting Green, Street Lights, Community Tennis Courts |
| Security | Gate - Manned, Security Patrol |
Interior
| Interior Features | Built-in Shelves, Entry Lvl Lvng Area, Pantry, Split Bedroom, Walk-in Closet |
|---|---|
| Appliances | Dishwasher, Disposal, Dryer, Microwave, Range - Electric, Refrigerator, Storm Shutters, Washer, Water Heater - Elec |
| Heating | Central, Electric |
| Cooling | Ceiling Fan, Central, Electric |
| Fireplace | No |
| # of Stories | 1 |
| Stories | 1.00 |
| Furnished | Furniture Negotiable |
| Master Bedroom | Dual Sinks, Separate Shower |
Exterior
| Exterior Features | Covered Patio |
|---|---|
| Lot Description | Paved Road, Private Road, West of US-1 |
| Construction | CBS |
| Front Exposure | Southwest |
Additional Information
| Date Listed | October 14th, 2025 |
|---|---|
| Days on Market | 15 |
| Zoning | RM |
| Foreclosure | No |
| Short Sale | No |
| RE / Bank Owned | No |
| HOA Fees | 752 |
| Parcel ID | 00424623430051010 |
Room Dimensions
| Master Bedroom | 16 x 12 |
|---|---|
| Bedroom 2 | 14 x 12 |
| Living Room | 25 x 14 |
| Kitchen | 16 x 10 |
Listing Details
| Office | Luxury Partners Realty |
|---|---|
| todd@luxurypartnersrealty.com |

