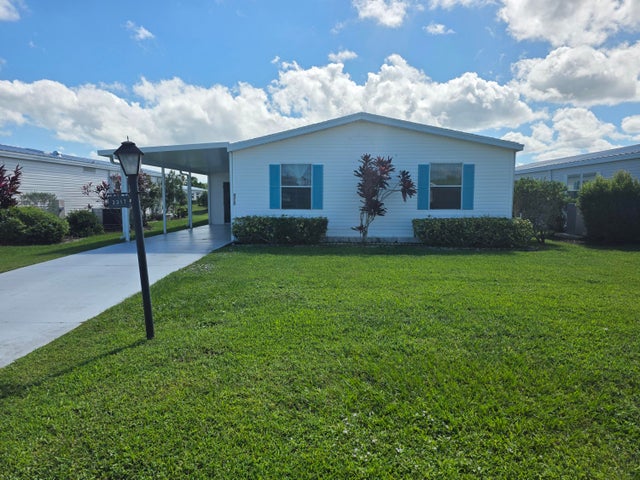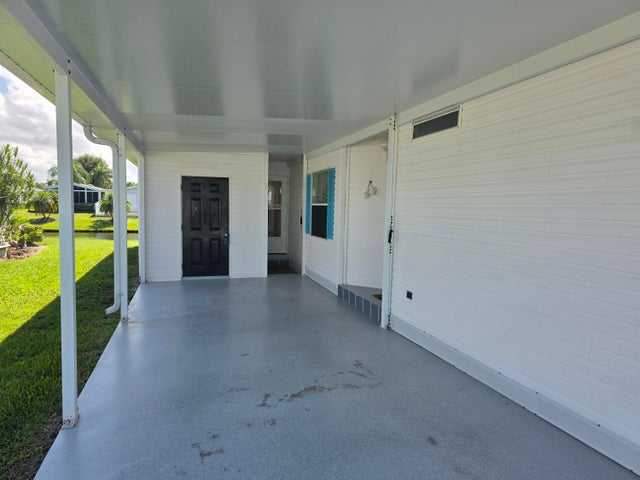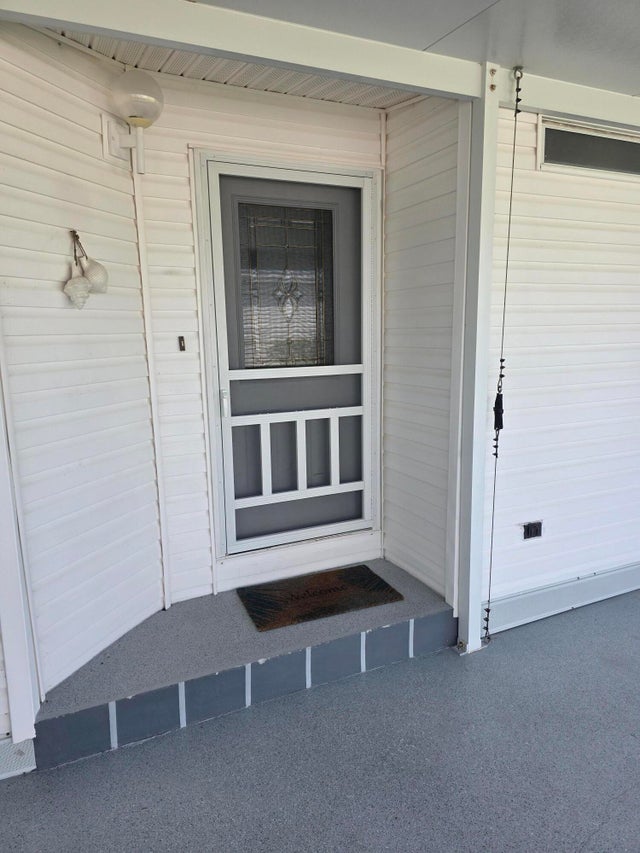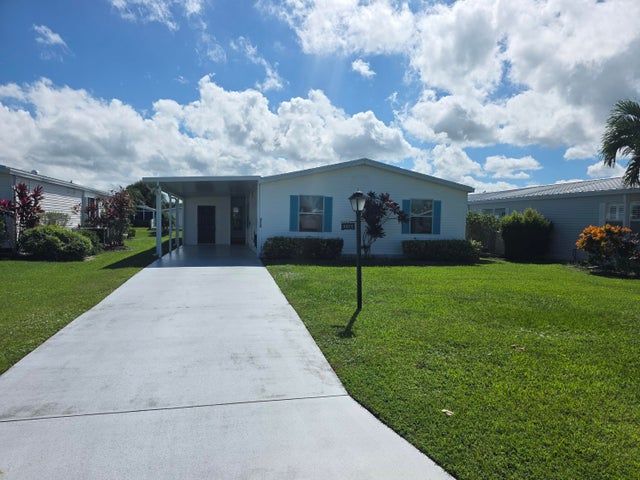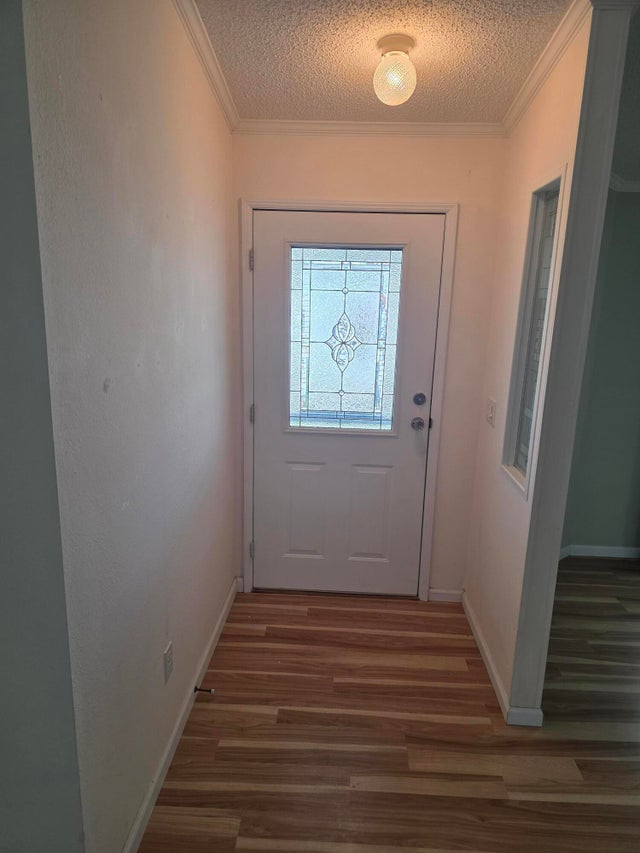About 3317 Ironwood Avenue
Land Owned! The perfect retirement home. Three bedrooms, two bath located right on a lake. Peaceful views and gorgeous sunsets. Large lanai with windows and screens with an outdoor concrete patio. Great for a Bar-B-Q's or just lounging with your favorite beverage. Good size kitchen with plenty of counter space and lots of cabinets. Cute breakfast nook with a view of the lake. Entertaiment size living room with attached dining area, both with laminate floors. King size master suite, bath has a large dual sink vanity, tub/shower combo. Two guest bedrooms another full bath. One bedroom could be used as a den or office. Large storage shed at end of carport and two car driveway. Located in Fabulous Savanna Club. Resort style 55+ community.
Features of 3317 Ironwood Avenue
| MLS® # | RX-11132295 |
|---|---|
| USD | $249,900 |
| CAD | $349,828 |
| CNY | 元1,777,764 |
| EUR | €215,817 |
| GBP | £189,945 |
| RUB | ₽20,017,940 |
| HOA Fees | $313 |
| Bedrooms | 2 |
| Bathrooms | 2.00 |
| Full Baths | 2 |
| Total Square Footage | 2,185 |
| Living Square Footage | 1,418 |
| Square Footage | Appraisal |
| Acres | 0.12 |
| Year Built | 1994 |
| Type | Residential |
| Sub-Type | Mobile/Manufactured |
| Style | Ranch |
| Unit Floor | 0 |
| Status | Active |
| HOPA | Yes-Verified |
| Membership Equity | No |
Community Information
| Address | 3317 Ironwood Avenue |
|---|---|
| Area | 7190 |
| Subdivision | Savanna Club |
| Development | Savanna Club |
| City | Port Saint Lucie |
| County | St. Lucie |
| State | FL |
| Zip Code | 34952 |
Amenities
| Amenities | Basketball, Billiards, Bocce Ball, Business Center, Cafe/Restaurant, Clubhouse, Exercise Room, Golf Course, Internet Included, Library, Pickleball, Pool, Putting Green, Sauna, Shuffleboard, Spa-Hot Tub, Tennis |
|---|---|
| Utilities | Cable, 3-Phase Electric, Public Sewer, Public Water, Underground |
| Parking Spaces | 1 |
| Parking | 2+ Spaces, Carport - Attached, Driveway |
| View | Lake |
| Is Waterfront | Yes |
| Waterfront | Lake |
| Has Pool | No |
| Pets Allowed | Yes |
| Subdivision Amenities | Basketball, Billiards, Bocce Ball, Business Center, Cafe/Restaurant, Clubhouse, Exercise Room, Golf Course Community, Internet Included, Library, Pickleball, Pool, Putting Green, Sauna, Shuffleboard, Spa-Hot Tub, Community Tennis Courts |
| Security | Gate - Unmanned, Motion Detector, TV Camera |
| Guest House | No |
Interior
| Interior Features | Entry Lvl Lvng Area, Foyer, French Door, Sky Light(s), Split Bedroom |
|---|---|
| Appliances | Dishwasher, Disposal, Dryer, Microwave, Range - Electric, Refrigerator, Smoke Detector, Storm Shutters, Washer, Washer/Dryer Hookup, Water Heater - Elec |
| Heating | Central, Electric |
| Cooling | Ceiling Fan, Central, Electric |
| Fireplace | No |
| # of Stories | 1 |
| Stories | 1.00 |
| Furnished | Unfurnished |
| Master Bedroom | Combo Tub/Shower, Dual Sinks, Mstr Bdrm - Ground |
Exterior
| Exterior Features | Open Patio, Screen Porch, Shed |
|---|---|
| Lot Description | East of US-1 |
| Roof | Comp Shingle |
| Construction | Manufactured |
| Front Exposure | North |
Additional Information
| Date Listed | October 14th, 2025 |
|---|---|
| Days on Market | 15 |
| Zoning | PUD |
| Foreclosure | No |
| Short Sale | No |
| RE / Bank Owned | No |
| HOA Fees | 313.13 |
| Parcel ID | 342570303180004 |
Room Dimensions
| Master Bedroom | 13 x 13 |
|---|---|
| Bedroom 2 | 13 x 11 |
| Bedroom 3 | 12 x 11 |
| Dining Room | 11 x 9 |
| Living Room | 17 x 14 |
| Kitchen | 12 x 11 |
| Florida Room | 18 x 11 |
| Patio | 20 x 14 |
Listing Details
| Office | Berkshire Hathaway Florida Realty |
|---|---|
| joycebello@bhhsfloridarealty.com |

