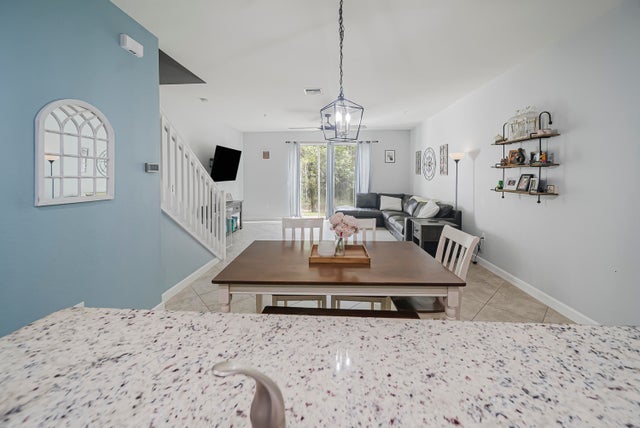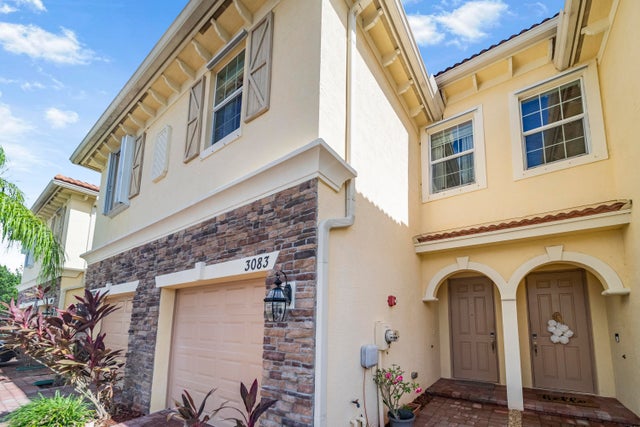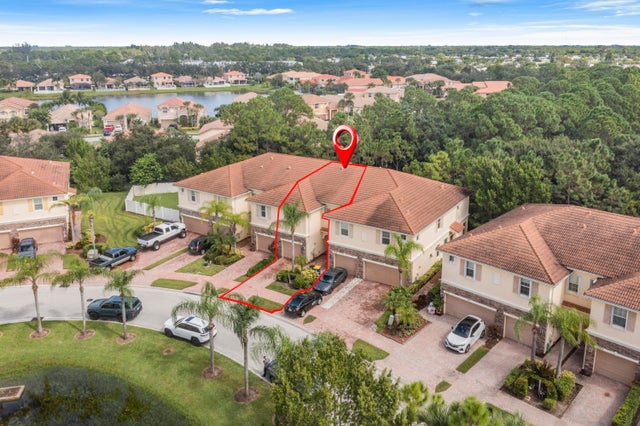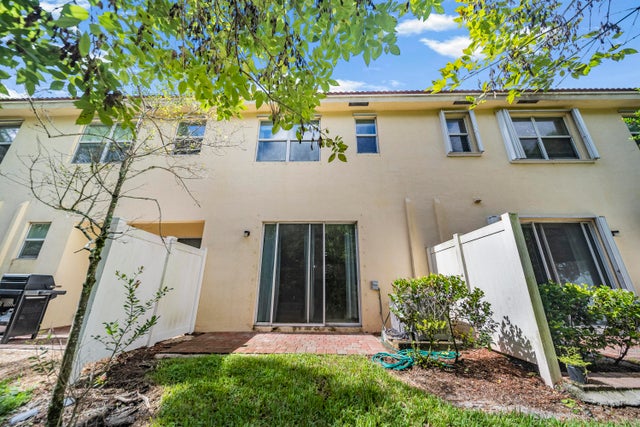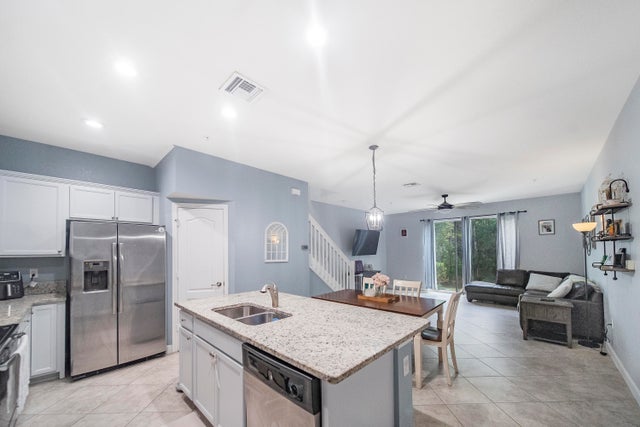About 3083 Sw Otter Lane
Beautiful 3-bedroom, 2.5-bath townhome with 1-car garage in desirable River Marina community of Stuart, FL! Built in 2017, this move-in ready home features open-plan living area that leads to a private backyard-perfect for relaxing or entertaining. Enjoy a modern kitchen with granite countertops and kitchen island, SS appliances, tile flooring on the main level, and luxury vinyl flooring upstairs. The spacious primary suite offers a walk-in closet and dual vanities. Set in a private location with a low HOA of only $148/month. River Marina offers a community pool and cabana, and is located in an A-rated school district.Enjoy an ideal location just 15 minutes to Treasure Coast beaches and top-rated golf courses and public boat ramp; 20 minutes to Jupiter and Palm Beach. Investor friendly.
Open Houses
| Sat, Oct 25th | 12:00pm - 2:00pm |
|---|
Features of 3083 Sw Otter Lane
| MLS® # | RX-11132308 |
|---|---|
| USD | $349,900 |
| CAD | $489,657 |
| CNY | 元2,492,688 |
| EUR | €301,619 |
| GBP | £262,225 |
| RUB | ₽28,429,620 |
| HOA Fees | $148 |
| Bedrooms | 3 |
| Bathrooms | 3.00 |
| Full Baths | 2 |
| Half Baths | 1 |
| Total Square Footage | 1,888 |
| Living Square Footage | 1,628 |
| Square Footage | Tax Rolls |
| Acres | 0.04 |
| Year Built | 2017 |
| Type | Residential |
| Sub-Type | Townhouse / Villa / Row |
| Restrictions | Lease OK w/Restrict, Tenant Approval |
| Style | Mediterranean |
| Unit Floor | 0 |
| Status | New |
| HOPA | No Hopa |
| Membership Equity | No |
Community Information
| Address | 3083 Sw Otter Lane |
|---|---|
| Area | 12 - Stuart - Southwest |
| Subdivision | RIVER MARINA |
| City | Stuart |
| County | Martin |
| State | FL |
| Zip Code | 34997 |
Amenities
| Amenities | Cabana, Pool, Sidewalks, Street Lights |
|---|---|
| Utilities | Cable, 3-Phase Electric, Public Sewer, Public Water |
| Parking | Driveway, Garage - Attached |
| # of Garages | 1 |
| View | Garden |
| Is Waterfront | No |
| Waterfront | None |
| Has Pool | No |
| Pets Allowed | Yes |
| Subdivision Amenities | Cabana, Pool, Sidewalks, Street Lights |
| Security | Gate - Unmanned |
Interior
| Interior Features | Cook Island, Pantry, Walk-in Closet |
|---|---|
| Appliances | Auto Garage Open, Dishwasher, Disposal, Dryer, Microwave, Range - Electric, Refrigerator, Smoke Detector, Storm Shutters, Washer, Water Heater - Elec |
| Heating | Central Individual |
| Cooling | Central Individual |
| Fireplace | No |
| # of Stories | 2 |
| Stories | 2.00 |
| Furnished | Unfurnished |
| Master Bedroom | Dual Sinks, Mstr Bdrm - Upstairs, Separate Shower |
Exterior
| Exterior Features | Auto Sprinkler, Covered Patio |
|---|---|
| Lot Description | < 1/4 Acre |
| Windows | Single Hung Metal |
| Roof | Barrel, Concrete Tile, S-Tile |
| Construction | Block, CBS, Concrete |
| Front Exposure | East |
School Information
| Elementary | Crystal Lake Elementary School |
|---|---|
| Middle | Dr. David L. Anderson Middle School |
| High | South Fork High School |
Additional Information
| Date Listed | October 14th, 2025 |
|---|---|
| Days on Market | 9 |
| Zoning | R |
| Foreclosure | No |
| Short Sale | No |
| RE / Bank Owned | No |
| HOA Fees | 148 |
| Parcel ID | 123940006000001000 |
Room Dimensions
| Master Bedroom | 11 x 15 |
|---|---|
| Bedroom 2 | 11 x 10 |
| Bedroom 3 | 11 x 15 |
| Living Room | 17 x 20 |
| Kitchen | 10 x 9 |
Listing Details
| Office | Weichert Realtors-Sunshine Properties |
|---|---|
| brokerlafavor@gmail.com |

