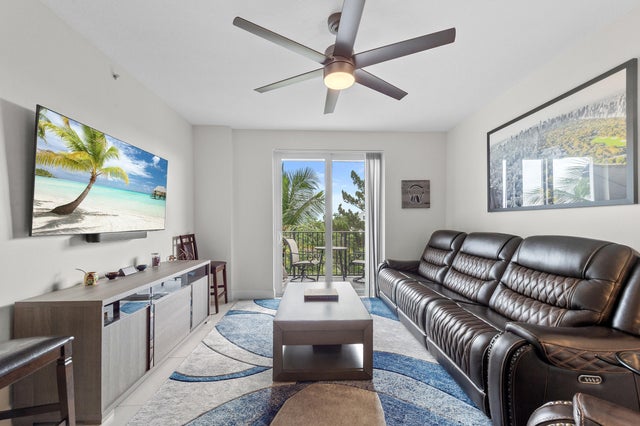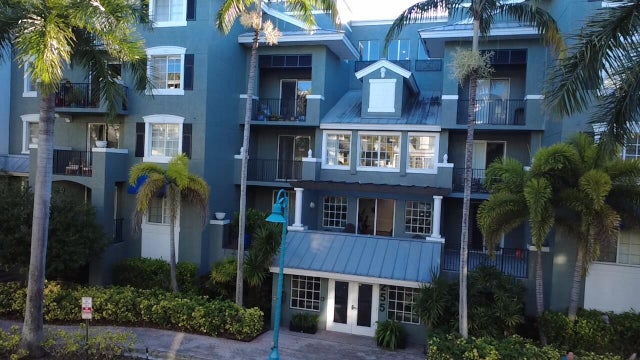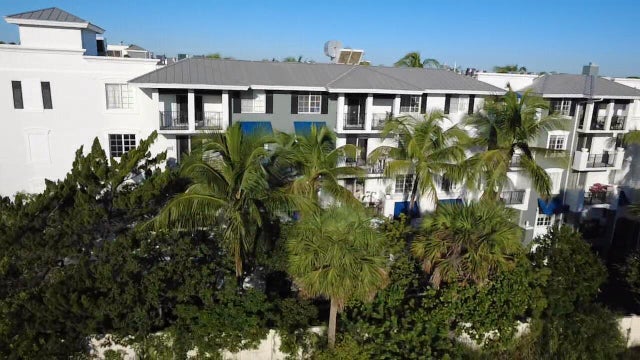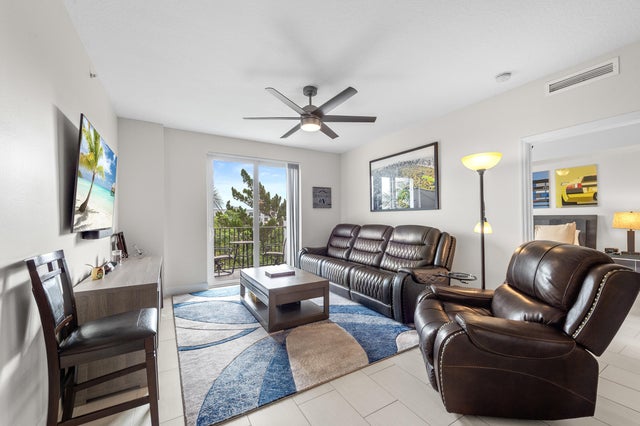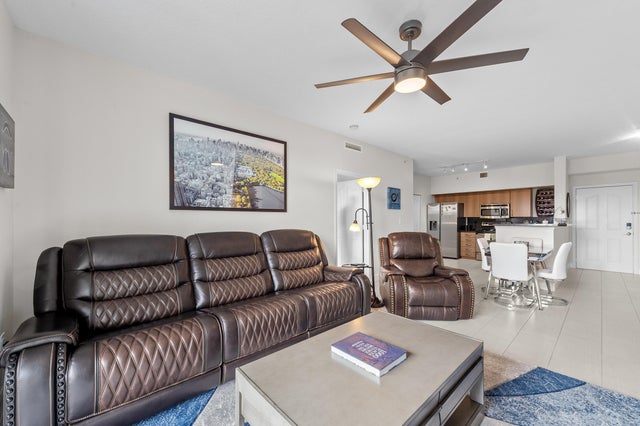About 255 Ne 3rd Avenue #2401
Pineapple Grove Village is in the heart of downtown Delray Beach's electric energy. If you're seeking an urban sanctuary with a high walkability score - this is it. This unit has incredible connectivity to downtown shops, over 90 restaurants, galleries, and nightlife. Quick access to the beach is just minutes away. Two blocks from Atlantic Ave - the city's vibrant core.This units offer sleek tile flooring throughout common areas for a light, open feel. Open kitchen, and private balcony that lets sunrise light in. Hurricane impact windows throughout.You'll have have access to a resort-style pool, multiple fitness centers, a yoga studio, meeting room and a clubhouse. Secured access and parking, elevator service, professional on-site management, and pet-friendly policies. Hurry.
Features of 255 Ne 3rd Avenue #2401
| MLS® # | RX-11132319 |
|---|---|
| USD | $724,900 |
| CAD | $1,010,293 |
| CNY | 元5,146,645 |
| EUR | €622,377 |
| GBP | £548,398 |
| RUB | ₽57,846,803 |
| HOA Fees | $712 |
| Bedrooms | 2 |
| Bathrooms | 2.00 |
| Full Baths | 2 |
| Total Square Footage | 1,399 |
| Living Square Footage | 1,243 |
| Square Footage | Tax Rolls |
| Acres | 0.00 |
| Year Built | 2004 |
| Type | Residential |
| Sub-Type | Condo or Coop |
| Restrictions | Buyer Approval, Lease OK w/Restrict, No Lease 1st Year, No RV |
| Style | 4+ Floors, Traditional |
| Unit Floor | 4 |
| Status | Active |
| HOPA | No Hopa |
| Membership Equity | No |
Community Information
| Address | 255 Ne 3rd Avenue #2401 |
|---|---|
| Area | 4360 |
| Subdivision | PINEAPPLE GROVE VILLAGE CONDO |
| City | Delray Beach |
| County | Palm Beach |
| State | FL |
| Zip Code | 33444 |
Amenities
| Amenities | Business Center, Community Room, Elevator, Exercise Room, Manager on Site, Pool, Sauna, Sidewalks, Street Lights, Trash Chute |
|---|---|
| Utilities | Public Sewer, Public Water |
| Parking | Assigned |
| # of Garages | 1 |
| View | City |
| Is Waterfront | No |
| Waterfront | None |
| Has Pool | No |
| Pets Allowed | Yes |
| Unit | Interior Hallway, Lobby |
| Subdivision Amenities | Business Center, Community Room, Elevator, Exercise Room, Manager on Site, Pool, Sauna, Sidewalks, Street Lights, Trash Chute |
| Security | Entry Phone, Gate - Unmanned |
Interior
| Interior Features | Split Bedroom, Walk-in Closet |
|---|---|
| Appliances | Dishwasher, Dryer, Freezer, Microwave, Range - Electric, Refrigerator, Smoke Detector, Washer, Water Heater - Elec |
| Heating | Central |
| Cooling | Central |
| Fireplace | No |
| # of Stories | 5 |
| Stories | 5.00 |
| Furnished | Unfurnished |
| Master Bedroom | Mstr Bdrm - Ground |
Exterior
| Exterior Features | Covered Balcony, Open Balcony |
|---|---|
| Windows | Impact Glass, Sliding, Hurricane Windows |
| Roof | Concrete Tile |
| Construction | Concrete, Frame/Stucco |
| Front Exposure | West |
School Information
| Elementary | Plumosa School of the Arts |
|---|---|
| Middle | Carver Community Middle School |
| High | Atlantic High School |
Additional Information
| Date Listed | October 14th, 2025 |
|---|---|
| Days on Market | 15 |
| Zoning | Res |
| Foreclosure | No |
| Short Sale | No |
| RE / Bank Owned | No |
| HOA Fees | 712 |
| Parcel ID | 12434616j70024010 |
Room Dimensions
| Master Bedroom | 12 x 15 |
|---|---|
| Living Room | 13 x 19 |
| Kitchen | 10 x 13 |
Listing Details
| Office | EXP Realty LLC |
|---|---|
| a.shahin.broker@exprealty.net |

