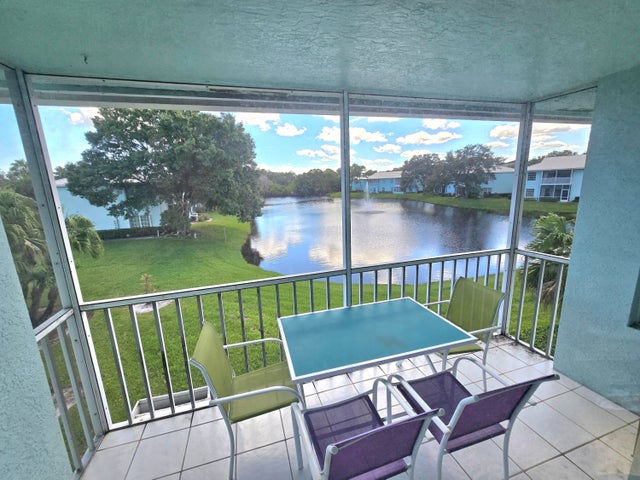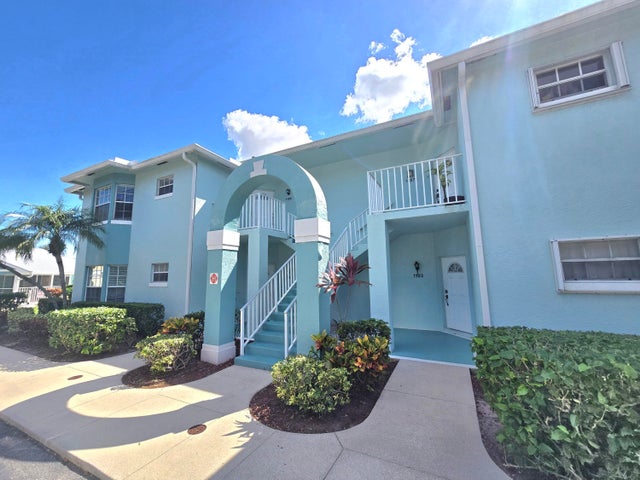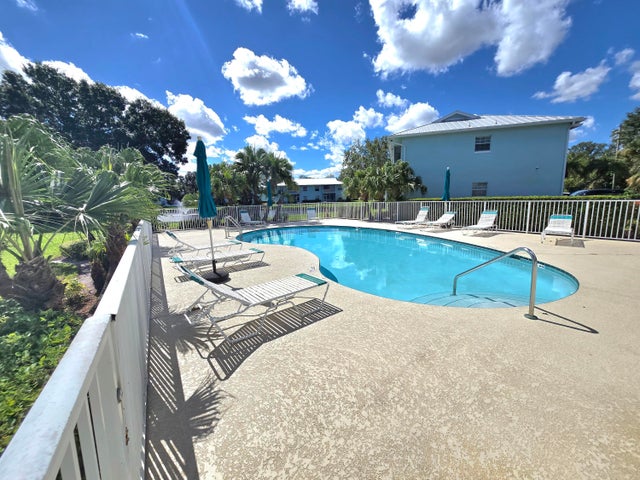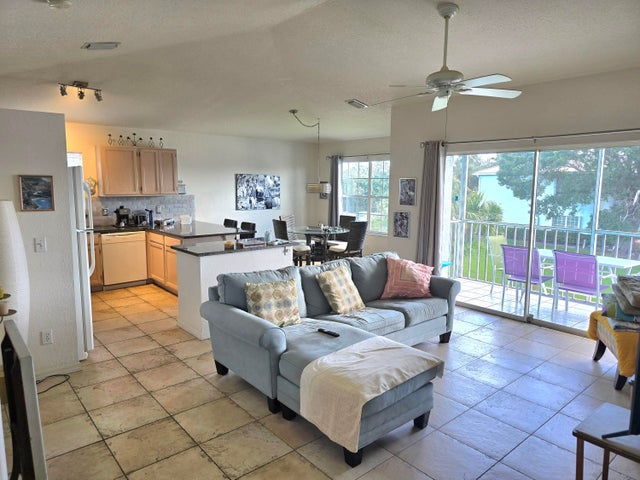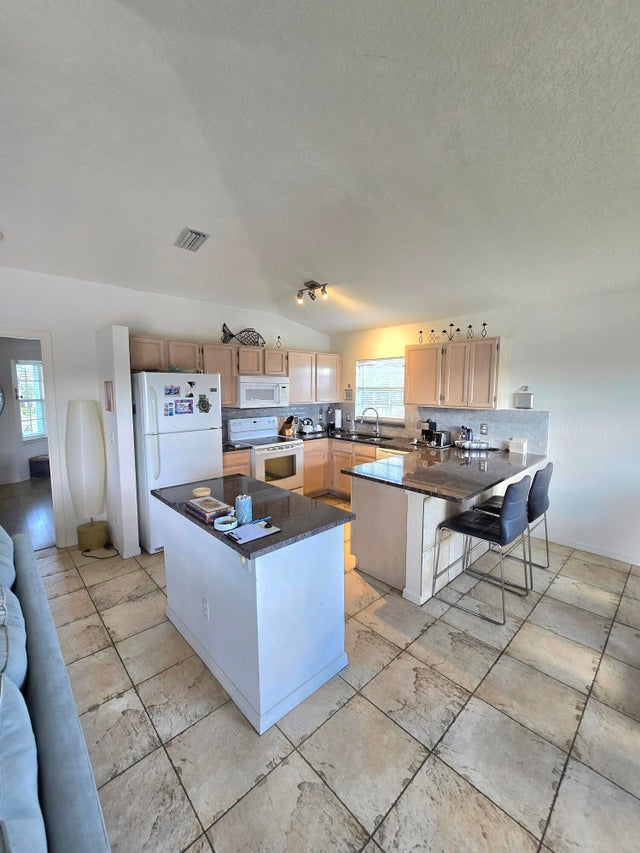About 1105 Sw Swan Lake Circle #103
Come see this 2 bedroom, 2 bathroom condo with a beautiful lake view. Walk to the pool, grocery etc. Good price for this one for St Lucie West. Buyer to verify all information and measurements.
Features of 1105 Sw Swan Lake Circle #103
| MLS® # | RX-11132377 |
|---|---|
| USD | $219,900 |
| CAD | $309,303 |
| CNY | 元1,564,435 |
| EUR | €191,037 |
| GBP | £168,415 |
| RUB | ₽17,646,381 |
| HOA Fees | $393 |
| Bedrooms | 2 |
| Bathrooms | 2.00 |
| Full Baths | 2 |
| Total Square Footage | 1,166 |
| Living Square Footage | 1,029 |
| Square Footage | Tax Rolls |
| Acres | 0.02 |
| Year Built | 1993 |
| Type | Residential |
| Sub-Type | Condo or Coop |
| Restrictions | Buyer Approval, No Lease |
| Unit Floor | 103 |
| Status | Active |
| HOPA | No Hopa |
| Membership Equity | No |
Community Information
| Address | 1105 Sw Swan Lake Circle #103 |
|---|---|
| Area | 7500 |
| Subdivision | WESTBROOK ISLES CONDOMINIUM |
| City | Port Saint Lucie |
| County | St. Lucie |
| State | FL |
| Zip Code | 34986 |
Amenities
| Amenities | Clubhouse, Pool |
|---|---|
| Utilities | Cable, 3-Phase Electric, Public Sewer, Public Water |
| Parking | Assigned |
| View | Lake |
| Is Waterfront | Yes |
| Waterfront | Lake |
| Has Pool | No |
| Pets Allowed | Restricted |
| Subdivision Amenities | Clubhouse, Pool |
Interior
| Interior Features | Split Bedroom |
|---|---|
| Appliances | Dishwasher, Dryer, Microwave, Range - Electric, Refrigerator, Washer, Water Heater - Elec |
| Heating | Central |
| Cooling | Central |
| Fireplace | No |
| # of Stories | 2 |
| Stories | 2.00 |
| Furnished | Furniture Negotiable, Unfurnished |
| Master Bedroom | Separate Shower |
Exterior
| Lot Description | < 1/4 Acre |
|---|---|
| Construction | Block, CBS |
| Front Exposure | North |
Additional Information
| Date Listed | October 15th, 2025 |
|---|---|
| Days on Market | 36 |
| Zoning | Residential |
| Foreclosure | No |
| Short Sale | No |
| RE / Bank Owned | No |
| HOA Fees | 393 |
| Parcel ID | 332554400030009 |
Room Dimensions
| Master Bedroom | 13 x 12.6 |
|---|---|
| Bedroom 2 | 14.6 x 12 |
| Dining Room | 10.6 x 9 |
| Living Room | 13 x 11 |
| Kitchen | 11.6 x 10.6 |
Listing Details
| Office | ZFC Real Estate LLC |
|---|---|
| zev.freidus@zfc.com |

