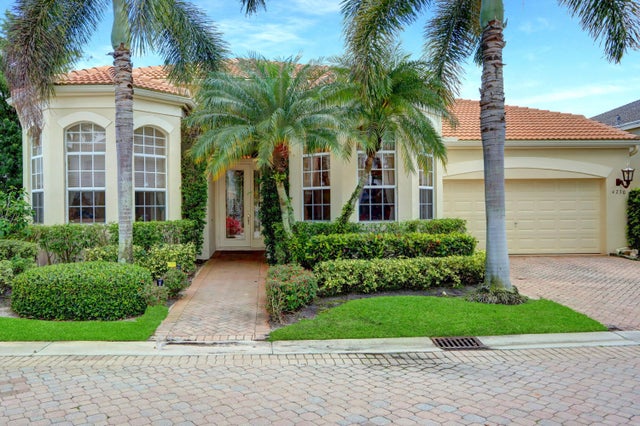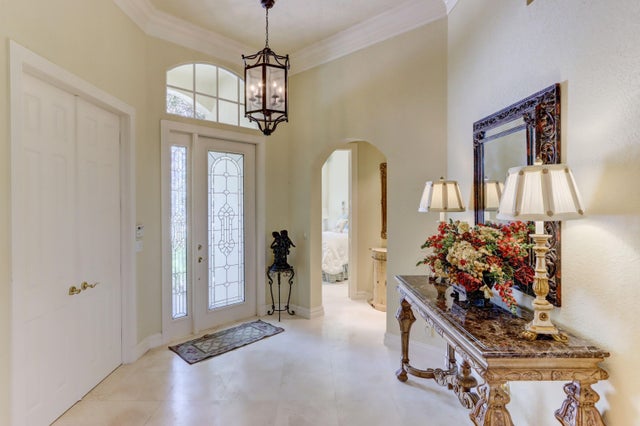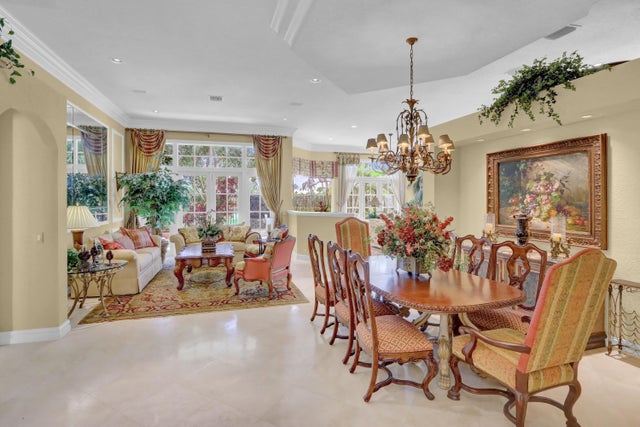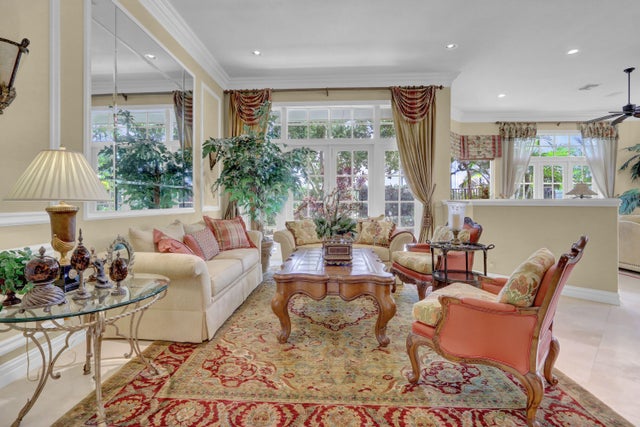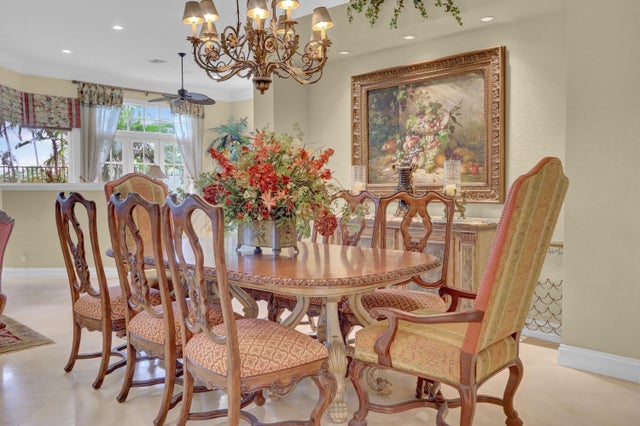About 4230 Nw 60th Drive
Private setting with a charming patio with a splash pool and no rear neighbors. This elegant one-story home offering 3 bedrooms & 2 1/2 baths features volume ceilings with crown moldings, extra high-hats & speakers; Saturnia marble floors & neutral upgraded carpeting; remodeled kitchen of French country decor offering ivory 42'' cabinetry, granite countertops, marble tile backsplash, stainless steel refrigerator, 2 ovens & a lovely breakfast nook off the Family Room; Family Room entertainment center; a spacious Primary suite with updated Primary bath cabinetry & counters; custom window treatments & closet design; newer washer & dryer; impact glass French doors along the rear leading to the private rear patio with upgraded pavers & a pool. Roof replaced 2020. Furniture available
Features of 4230 Nw 60th Drive
| MLS® # | RX-11132383 |
|---|---|
| USD | $1,099,000 |
| CAD | $1,542,611 |
| CNY | 元7,824,990 |
| EUR | €943,641 |
| GBP | £819,588 |
| RUB | ₽88,859,096 |
| HOA Fees | $870 |
| Bedrooms | 3 |
| Bathrooms | 3.00 |
| Full Baths | 2 |
| Half Baths | 1 |
| Total Square Footage | 3,071 |
| Living Square Footage | 2,540 |
| Square Footage | Tax Rolls |
| Acres | 0.00 |
| Year Built | 1995 |
| Type | Residential |
| Sub-Type | Single Family Detached |
| Restrictions | Comercial Vehicles Prohibited, No RV, No Truck |
| Style | Mediterranean |
| Unit Floor | 0 |
| Status | New |
| HOPA | No Hopa |
| Membership Equity | Yes |
Community Information
| Address | 4230 Nw 60th Drive |
|---|---|
| Area | 4660 |
| Subdivision | Mayfair |
| Development | Woodfield Country Club |
| City | Boca Raton |
| County | Palm Beach |
| State | FL |
| Zip Code | 33496 |
Amenities
| Amenities | Basketball, Bike - Jog, Cafe/Restaurant, Clubhouse, Elevator, Exercise Room, Game Room, Golf Course, Library, Lobby, Pickleball, Playground, Pool, Sauna, Street Lights, Tennis |
|---|---|
| Utilities | Cable, 3-Phase Electric, Gas Natural, Public Sewer, Public Water |
| Parking | Driveway, Garage - Attached |
| # of Garages | 2 |
| View | Garden, Pool |
| Is Waterfront | No |
| Waterfront | None |
| Has Pool | Yes |
| Pool | Inground |
| Pets Allowed | Yes |
| Subdivision Amenities | Basketball, Bike - Jog, Cafe/Restaurant, Clubhouse, Elevator, Exercise Room, Game Room, Golf Course Community, Library, Lobby, Pickleball, Playground, Pool, Sauna, Street Lights, Community Tennis Courts |
| Security | Gate - Manned, Security Patrol, Security Sys-Owned |
Interior
| Interior Features | Built-in Shelves, Closet Cabinets, Ctdrl/Vault Ceilings, Split Bedroom, Volume Ceiling, Walk-in Closet |
|---|---|
| Appliances | Auto Garage Open, Dishwasher, Disposal, Dryer, Ice Maker, Microwave, Refrigerator, Smoke Detector, Storm Shutters, Wall Oven, Water Heater - Gas |
| Heating | Central, Electric |
| Cooling | Ceiling Fan, Central, Electric |
| Fireplace | No |
| # of Stories | 1 |
| Stories | 1.00 |
| Furnished | Furnished |
| Master Bedroom | Dual Sinks, Separate Shower, Separate Tub |
Exterior
| Exterior Features | Fence, Open Patio |
|---|---|
| Lot Description | < 1/4 Acre |
| Windows | Drapes, Impact Glass, Bay Window |
| Roof | S-Tile |
| Construction | CBS |
| Front Exposure | North |
School Information
| Elementary | Calusa Elementary School |
|---|---|
| Middle | Omni Middle School |
| High | Spanish River Community High School |
Additional Information
| Date Listed | October 15th, 2025 |
|---|---|
| Days on Market | 5 |
| Zoning | Res |
| Foreclosure | No |
| Short Sale | No |
| RE / Bank Owned | No |
| HOA Fees | 870 |
| Parcel ID | 06424704160000050 |
Room Dimensions
| Master Bedroom | 18 x 15 |
|---|---|
| Bedroom 2 | 15 x 13 |
| Bedroom 3 | 20 x 12 |
| Dining Room | 15 x 12 |
| Living Room | 20 x 16 |
| Kitchen | 10 x 12 |
Listing Details
| Office | Lang Realty/ BR |
|---|---|
| regionalmanagement@langrealty.com |

