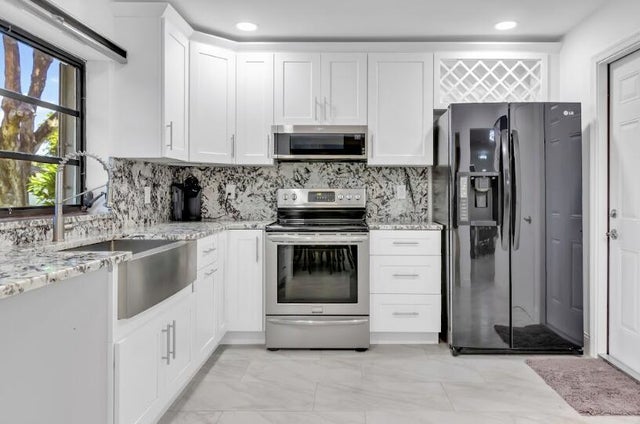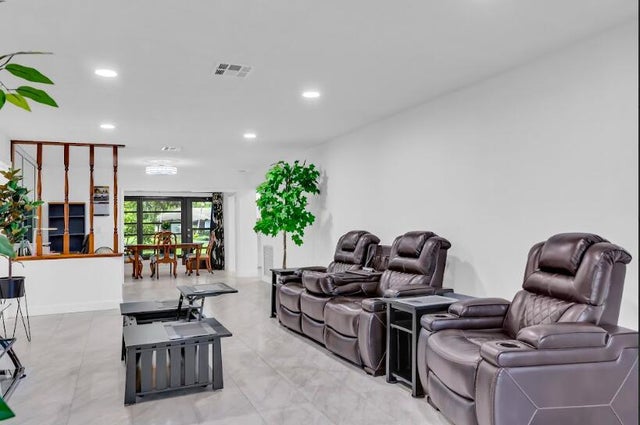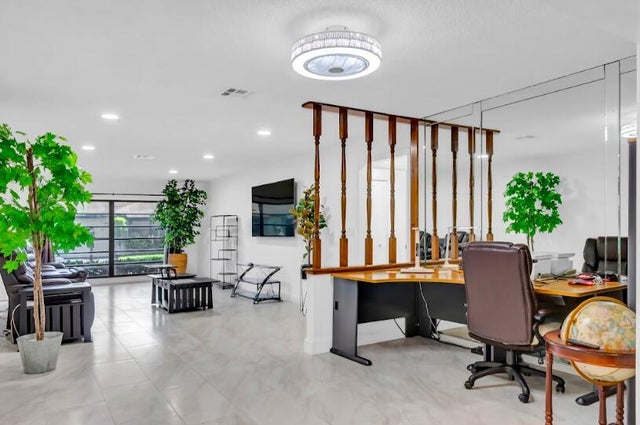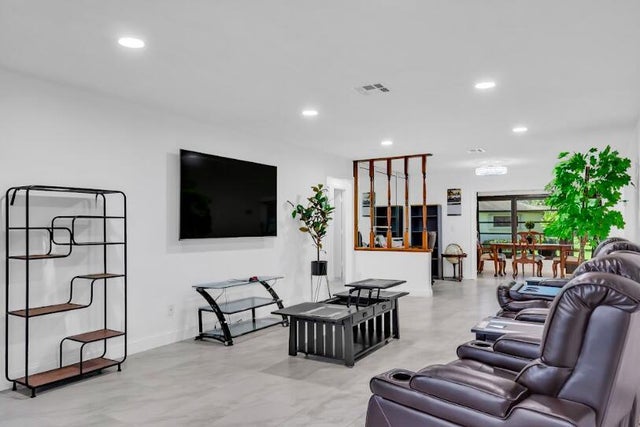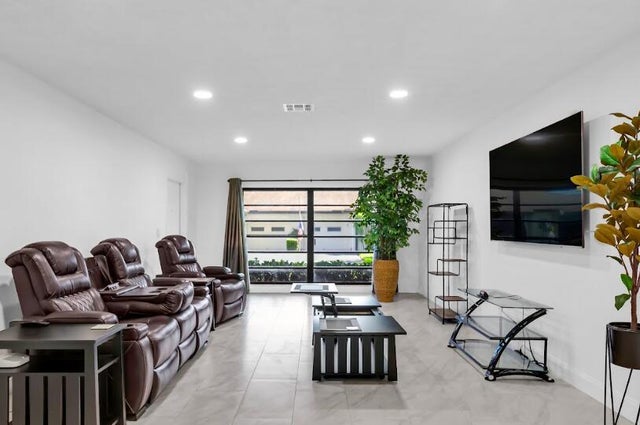About 4857 Dovewood Terrace #a
Nestled on a peaceful cul-de-sac, this stunning, fully furnished residence combines comfort, style, and convenience in one of Boynton Beach's most desirable communities. Recently renovated, the home features a brand-new A/C system and all-new ductwork, ensuring efficient cooling and year-round comfort.Step inside to discover a state-of-the-art theatre room--a true showpiece--complete with multiple surround-sound speakers, luxurious leather recliners, and an extensive collection of hundreds of DVDs. Whether you're hosting movie night, watching the big game, or streaming your favorite Netflix series, this cinematic space delivers the ultimate viewing experience.Enjoy quiet mornings or peaceful evenings on the serene back patio, surrounded by mature trees that add both shade and privacy.Clubhouse and pool are a short stroll from the front door. Located in the center of dining and entertainment in the heart of Boynton Beach. Beautiful Oceanpark beach complex is a mere 5 miles down the road.
Features of 4857 Dovewood Terrace #a
| MLS® # | RX-11132409 |
|---|---|
| USD | $338,900 |
| CAD | $474,280 |
| CNY | 元2,406,088 |
| EUR | €290,546 |
| GBP | £254,327 |
| RUB | ₽27,111,763 |
| HOA Fees | $580 |
| Bedrooms | 2 |
| Bathrooms | 2.00 |
| Full Baths | 2 |
| Total Square Footage | 1,400 |
| Living Square Footage | 1,400 |
| Square Footage | Floor Plan |
| Acres | 0.00 |
| Year Built | 1978 |
| Type | Residential |
| Sub-Type | Townhouse / Villa / Row |
| Style | Villa |
| Unit Floor | 0 |
| Status | New |
| HOPA | Yes-Verified |
| Membership Equity | No |
Community Information
| Address | 4857 Dovewood Terrace #a |
|---|---|
| Area | 4510 |
| Subdivision | GREENTREE VILLAS CONDO |
| City | Boynton Beach |
| County | Palm Beach |
| State | FL |
| Zip Code | 33436 |
Amenities
| Amenities | Exercise Room, Pool |
|---|---|
| Utilities | Cable, 3-Phase Electric, Public Sewer, Public Water |
| Parking | 2+ Spaces, Garage - Attached, Street |
| # of Garages | 1 |
| Is Waterfront | No |
| Waterfront | None |
| Has Pool | No |
| Pets Allowed | No |
| Subdivision Amenities | Exercise Room, Pool |
| Security | Entry Card, Gate - Unmanned, TV Camera |
Interior
| Interior Features | Custom Mirror, Entry Lvl Lvng Area, Pull Down Stairs, Walk-in Closet |
|---|---|
| Appliances | Auto Garage Open, Disposal, Dryer, Fire Alarm, Freezer, Ice Maker, Microwave, Range - Electric, Refrigerator, Smoke Detector, Storm Shutters, Washer, Washer/Dryer Hookup, Water Heater - Elec |
| Heating | Central |
| Cooling | Central |
| Fireplace | No |
| # of Stories | 1 |
| Stories | 1.00 |
| Furnished | Furnished, Turnkey |
| Master Bedroom | Combo Tub/Shower, Mstr Bdrm - Ground |
Exterior
| Exterior Features | Open Patio |
|---|---|
| Lot Description | Cul-De-Sac, Paved Road, Public Road, Treed Lot, West of US-1 |
| Roof | Comp Shingle, Wood Joist |
| Construction | CBS |
| Front Exposure | East |
Additional Information
| Date Listed | October 15th, 2025 |
|---|---|
| Days on Market | 12 |
| Zoning | AR |
| Foreclosure | No |
| Short Sale | No |
| RE / Bank Owned | No |
| HOA Fees | 580 |
| Parcel ID | 00424525090033271 |
Room Dimensions
| Master Bedroom | 16 x 14 |
|---|---|
| Bedroom 2 | 14 x 12 |
| Living Room | 26 x 14 |
| Kitchen | 13 x 11 |
Listing Details
| Office | Partnership Realty Inc. |
|---|---|
| alvarezbroker@gmail.com |

