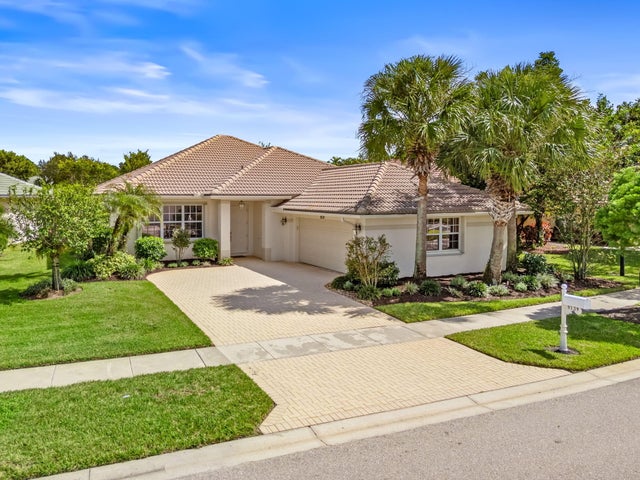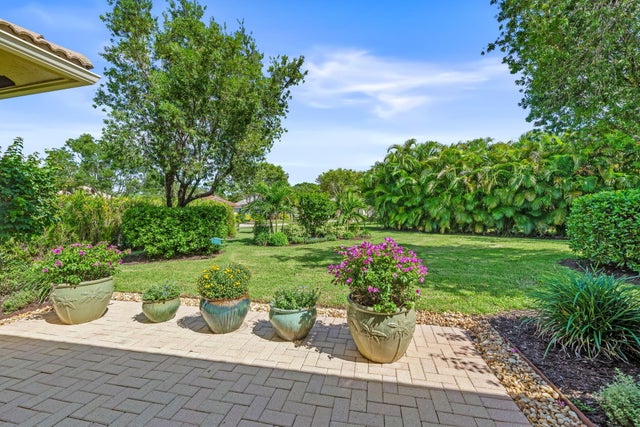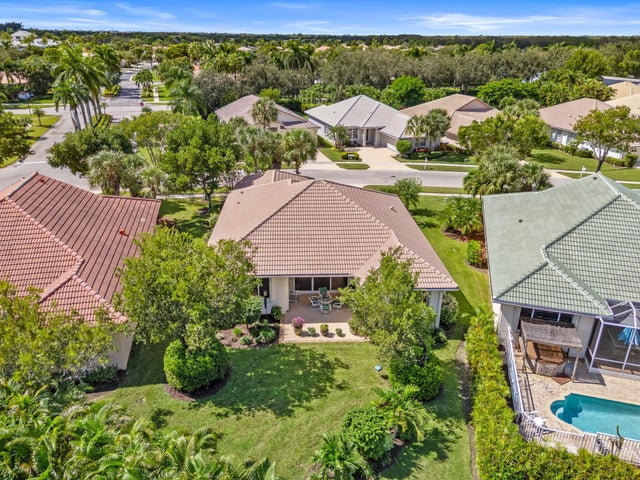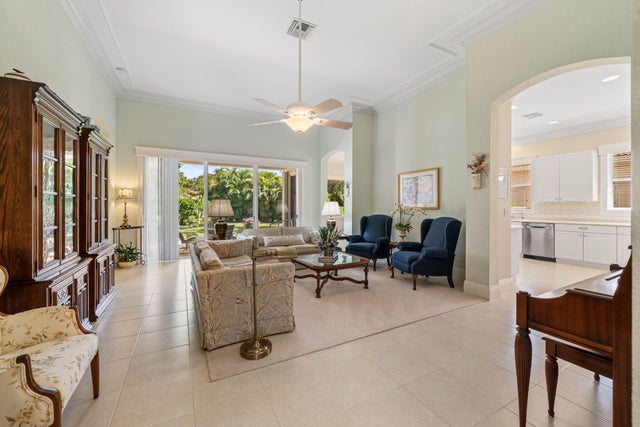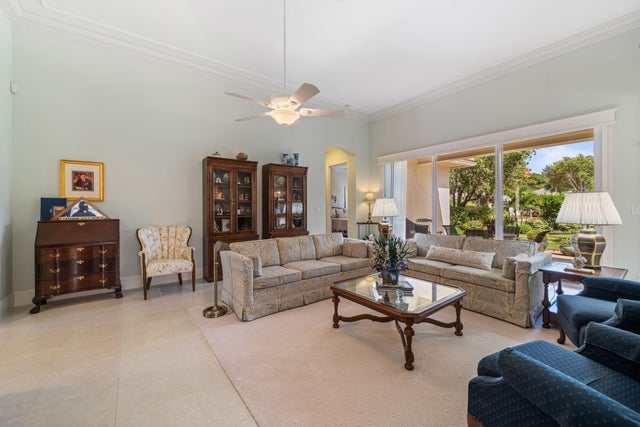About 9139 Bay Harbour Circle
Welcome to this charming 3BR/2BA single-story home in the desirable 55+ gated community of Baywinds! Featuring over 2,000 sq ft of living space, this well-maintained home offers an open floor plan with vaulted ceilings, tile floors, and plenty of natural light. The spacious kitchen opens to the living and dining areas, perfect for entertaining or casual living. The split-bedroom layout provides privacy, with a large primary suite featuring an en-suite bath and walk-in closet. Enjoy relaxing under your large covered lanai overlooking the lush backyard with room to add a pool. Additional features include a 2-car garage and manicured landscaping. Baywinds offers resort-style amenities including a clubhouse, fitness center, pools, tennis, pickleball, bocce, and a vibrant social calendar.Conveniently located near shopping, dining, the Turnpike, I-95, and Palm Beach International Airport.
Features of 9139 Bay Harbour Circle
| MLS® # | RX-11132418 |
|---|---|
| USD | $499,000 |
| CAD | $698,311 |
| CNY | 元3,554,876 |
| EUR | €430,145 |
| GBP | £373,965 |
| RUB | ₽40,544,099 |
| HOA Fees | $473 |
| Bedrooms | 3 |
| Bathrooms | 2.00 |
| Full Baths | 2 |
| Total Square Footage | 2,672 |
| Living Square Footage | 2,018 |
| Square Footage | Tax Rolls |
| Acres | 0.21 |
| Year Built | 2002 |
| Type | Residential |
| Sub-Type | Single Family Detached |
| Style | Traditional |
| Unit Floor | 0 |
| Status | New |
| HOPA | Yes-Verified |
| Membership Equity | No |
Community Information
| Address | 9139 Bay Harbour Circle |
|---|---|
| Area | 5580 |
| Subdivision | BAYWINDS RPD 1 |
| Development | Baywinds |
| City | West Palm Beach |
| County | Palm Beach |
| State | FL |
| Zip Code | 33411 |
Amenities
| Amenities | Bike - Jog, Clubhouse, Community Room, Exercise Room, Lobby, Manager on Site, Pickleball, Picnic Area, Shuffleboard, Sidewalks, Spa-Hot Tub, Street Lights, Tennis, Whirlpool |
|---|---|
| Utilities | Cable, 3-Phase Electric, Public Water |
| Parking | 2+ Spaces, Driveway, Garage - Attached |
| # of Garages | 2 |
| View | Garden |
| Is Waterfront | No |
| Waterfront | None |
| Has Pool | No |
| Pets Allowed | Restricted |
| Subdivision Amenities | Bike - Jog, Clubhouse, Community Room, Exercise Room, Lobby, Manager on Site, Pickleball, Picnic Area, Shuffleboard, Sidewalks, Spa-Hot Tub, Street Lights, Community Tennis Courts, Whirlpool |
| Security | Gate - Manned |
Interior
| Interior Features | Closet Cabinets, Foyer, Pantry, Split Bedroom, Volume Ceiling, Walk-in Closet |
|---|---|
| Appliances | Auto Garage Open, Dishwasher, Disposal, Dryer, Ice Maker, Microwave, Range - Electric, Refrigerator, Smoke Detector, Storm Shutters, Washer, Washer/Dryer Hookup, Water Heater - Elec |
| Heating | Central, Electric |
| Cooling | Ceiling Fan, Central, Electric |
| Fireplace | No |
| # of Stories | 1 |
| Stories | 1.00 |
| Furnished | Unfurnished |
| Master Bedroom | Dual Sinks, Mstr Bdrm - Ground, Separate Shower, Separate Tub |
Exterior
| Exterior Features | Covered Patio, Room for Pool, Shutters |
|---|---|
| Lot Description | < 1/4 Acre, Public Road, Sidewalks |
| Roof | Barrel |
| Construction | CBS, Concrete |
| Front Exposure | North |
School Information
| Elementary | Benoist Farms Elementary School |
|---|---|
| Middle | Jeaga Middle School |
| High | Palm Beach Lakes High School |
Additional Information
| Date Listed | October 15th, 2025 |
|---|---|
| Days on Market | 8 |
| Zoning | RPD(ci |
| Foreclosure | No |
| Short Sale | No |
| RE / Bank Owned | No |
| HOA Fees | 473 |
| Parcel ID | 74424319010002080 |
Room Dimensions
| Master Bedroom | 15 x 13 |
|---|---|
| Bedroom 2 | 13 x 11 |
| Bedroom 3 | 13 x 13 |
| Living Room | 21 x 16 |
| Kitchen | 15 x 12 |
Listing Details
| Office | Keller Williams Realty - Welli |
|---|---|
| michaelmenchise@kw.com |

