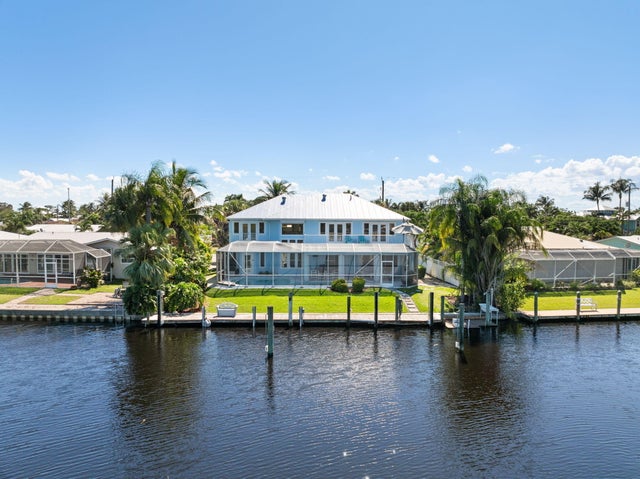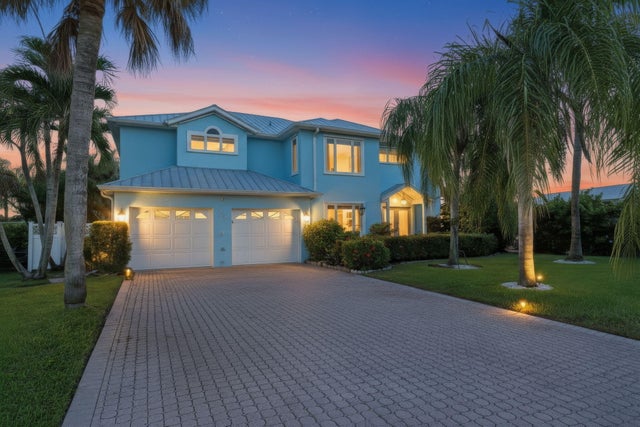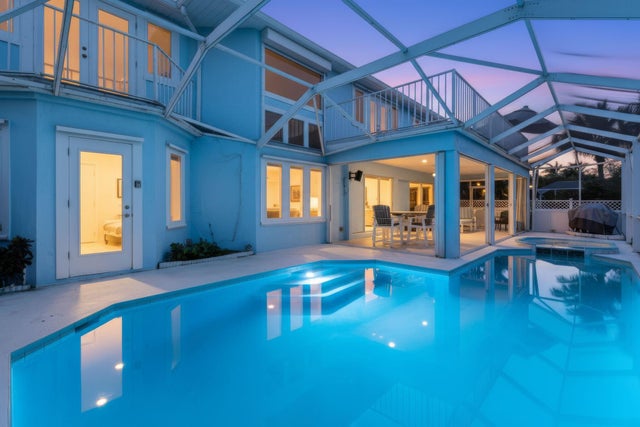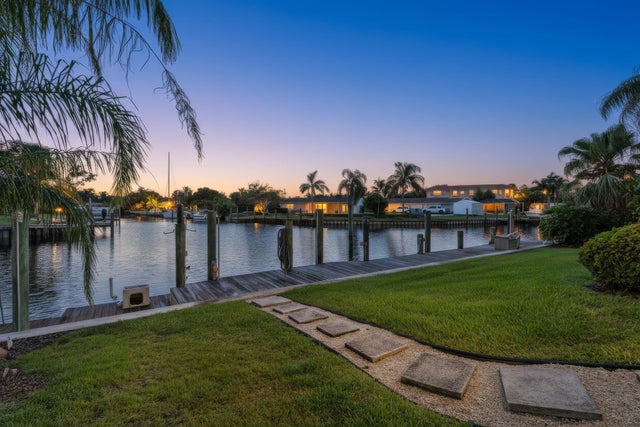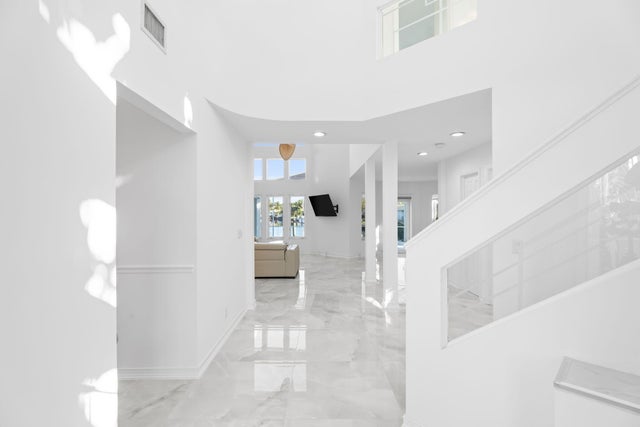About 1343 Sw Seagull Way
Beautifully maintained 2-story waterfront home in the highly sought-after community of Lighthouse Point. This 4-bedroom, 3-bath residence offers direct ocean access with no fixed bridges, situated on a T-canal with a wide turning basin, ideal for larger vessels. Enjoy a private dock, stunning wide canal views, and an updated kitchen featuring granite countertops and stainless steel appliances. The home boasts spacious living areas, oversized bedrooms, and a thoughtfully designed layout perfect for entertaining. Outdoor amenities include a pool with covered patio, perfect for sunsets. Storm shutters provide added protection. Located in a quiet, family-friendly neighborhood near A-rated schools, parks, dining, and shopping. No HOA. A must-see for boaters seeking luxury waterfront living.
Open Houses
| Fri, Oct 24th | 11:00am - 1:00pm |
|---|
Features of 1343 Sw Seagull Way
| MLS® # | RX-11132433 |
|---|---|
| USD | $1,399,000 |
| CAD | $1,957,789 |
| CNY | 元9,966,476 |
| EUR | €1,205,958 |
| GBP | £1,048,451 |
| RUB | ₽113,669,729 |
| Bedrooms | 4 |
| Bathrooms | 3.00 |
| Full Baths | 3 |
| Total Square Footage | 3,988 |
| Living Square Footage | 3,117 |
| Square Footage | Tax Rolls |
| Acres | 0.20 |
| Year Built | 1994 |
| Type | Residential |
| Sub-Type | Single Family Detached |
| Restrictions | None |
| Style | Ranch |
| Unit Floor | 0 |
| Status | New |
| HOPA | No Hopa |
| Membership Equity | No |
Community Information
| Address | 1343 Sw Seagull Way |
|---|---|
| Area | 9 - Palm City |
| Subdivision | LIGHTHOUSE POINT |
| City | Palm City |
| County | Martin |
| State | FL |
| Zip Code | 34990 |
Amenities
| Amenities | Bike Storage, Boating, Dog Park, Picnic Area, Sidewalks, Street Lights |
|---|---|
| Utilities | Public Sewer, Public Water |
| Parking | 2+ Spaces, Garage - Attached, RV/Boat |
| # of Garages | 2 |
| View | Canal, Pool |
| Is Waterfront | Yes |
| Waterfront | No Fixed Bridges, Ocean Access, Seawall, Canal Width 81 - 120 |
| Has Pool | Yes |
| Pool | Concrete, Heated, Spa |
| Boat Services | Private Dock, Up to 50 Ft Boat |
| Pets Allowed | Yes |
| Subdivision Amenities | Bike Storage, Boating, Dog Park, Picnic Area, Sidewalks, Street Lights |
| Security | None |
Interior
| Interior Features | Foyer, Cook Island, Volume Ceiling, Walk-in Closet |
|---|---|
| Appliances | Auto Garage Open, Cooktop, Dishwasher, Dryer, Microwave, Refrigerator, Storm Shutters |
| Heating | Central |
| Cooling | Central |
| Fireplace | No |
| # of Stories | 2 |
| Stories | 2.00 |
| Furnished | Unfurnished |
| Master Bedroom | Dual Sinks, Mstr Bdrm - Sitting, Mstr Bdrm - Upstairs, Spa Tub & Shower |
Exterior
| Exterior Features | Covered Patio, Open Balcony, Screened Patio, Shutters |
|---|---|
| Lot Description | < 1/4 Acre |
| Roof | Metal |
| Construction | Frame, Frame/Stucco |
| Front Exposure | East |
School Information
| Elementary | Bessey Creek Elementary School |
|---|---|
| Middle | Hidden Oaks Middle School |
| High | Martin County High School |
Additional Information
| Date Listed | October 15th, 2025 |
|---|---|
| Days on Market | 7 |
| Zoning | residential |
| Foreclosure | No |
| Short Sale | No |
| RE / Bank Owned | No |
| Parcel ID | 063841012000011905 |
Room Dimensions
| Master Bedroom | 15 x 15 |
|---|---|
| Living Room | 20 x 20 |
| Kitchen | 15 x 10 |
Listing Details
| Office | The Brokerage Treasure Coast |
|---|---|
| dmiller.bhag@gmail.com |

