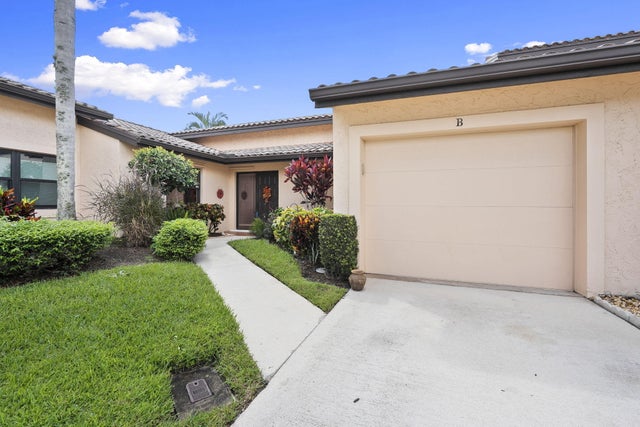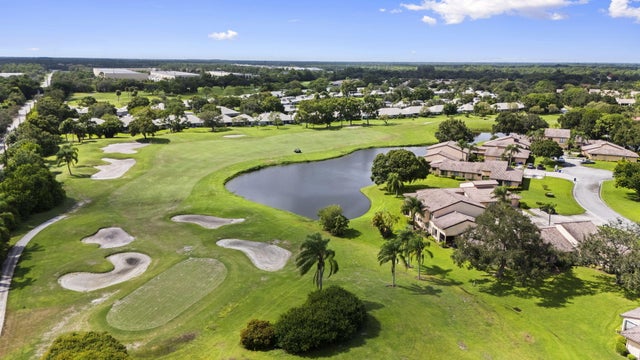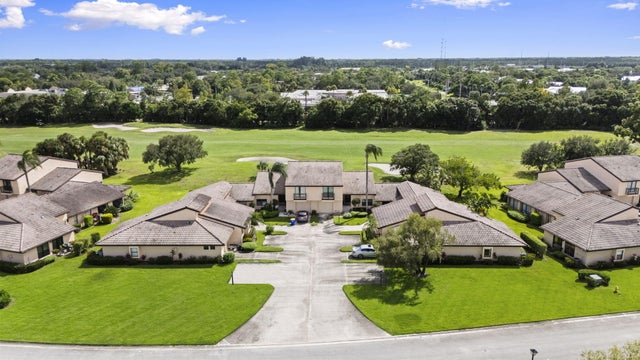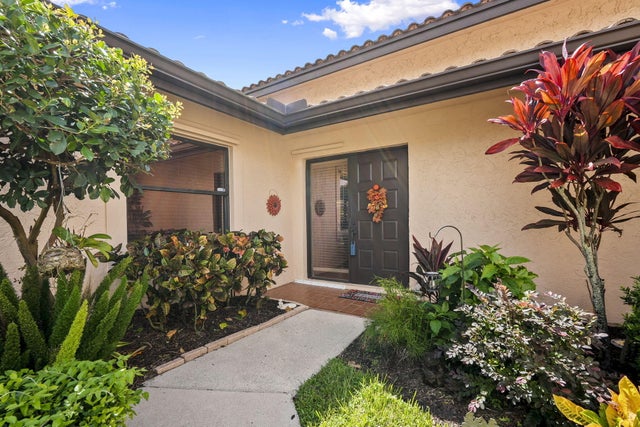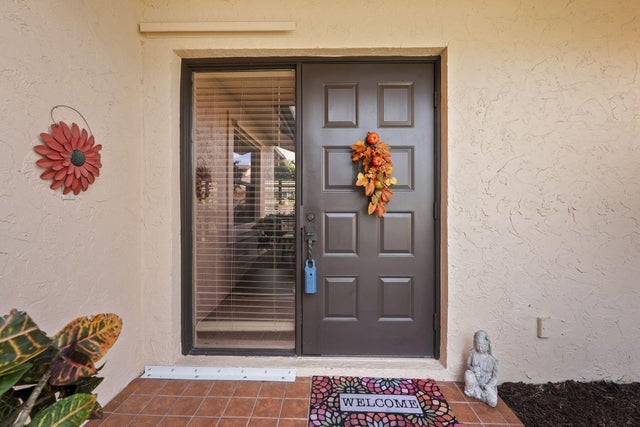About 3584 Sw Quail Meadow Trail #b
Welcome to Quail Meadow in Palm City's desirable Crane Creek! This beautifully updated 2-bedroom, 2.5-bath villa with a den (easily convertible 3rd bedroom) offers single-story living and peaceful golf course views. Inside, you'll find new white oak RevWood laminate flooring, new coastal white kitchen cabinets, and a freshly painted interior. The spacious master suite features high ceilings, dual sinks, and a large walk-in closet. Additional highlights include a one-car garage, new washer/dryer, and 2022 AC. Enjoy the outdoors from your screened-in porch surrounded by lush landscaping, with full hurricane protection via panels & accordion shutters. Minutes to local shops and dining, this all-ages, pet-friendly community features sidewalks for biking or walking.An optional Village Club & Preserve membership offers access to pools, pickleball, playground, and more!
Features of 3584 Sw Quail Meadow Trail #b
| MLS® # | RX-11132464 |
|---|---|
| USD | $280,000 |
| CAD | $392,661 |
| CNY | 元1,994,272 |
| EUR | €241,113 |
| GBP | £210,253 |
| RUB | ₽22,631,392 |
| HOA Fees | $530 |
| Bedrooms | 2 |
| Bathrooms | 3.00 |
| Full Baths | 2 |
| Half Baths | 1 |
| Total Square Footage | 1,790 |
| Living Square Footage | 1,503 |
| Square Footage | Tax Rolls |
| Acres | 0.06 |
| Year Built | 1983 |
| Type | Residential |
| Sub-Type | Townhouse / Villa / Row |
| Restrictions | Buyer Approval, Comercial Vehicles Prohibited, Interview Required, Lease OK w/Restrict, No Boat, No RV, No Truck, Tenant Approval |
| Style | Villa |
| Unit Floor | 0 |
| Status | New |
| HOPA | No Hopa |
| Membership Equity | No |
Community Information
| Address | 3584 Sw Quail Meadow Trail #b |
|---|---|
| Area | 9 - Palm City |
| Subdivision | QUAIL MEADOW AT MARTIN DOWNS (AKA MARTIN DOWNS PLA |
| City | Palm City |
| County | Martin |
| State | FL |
| Zip Code | 34990 |
Amenities
| Amenities | Basketball, Dog Park, Pickleball, Putting Green, Tennis |
|---|---|
| Utilities | Public Sewer, Public Water |
| Parking | Garage - Attached |
| # of Garages | 1 |
| Is Waterfront | No |
| Waterfront | None |
| Has Pool | No |
| Pets Allowed | Yes |
| Subdivision Amenities | Basketball, Dog Park, Pickleball, Putting Green, Community Tennis Courts |
| Security | Gate - Manned |
Interior
| Interior Features | Built-in Shelves, Ctdrl/Vault Ceilings, Entry Lvl Lvng Area, Split Bedroom, Walk-in Closet |
|---|---|
| Appliances | Auto Garage Open, Dishwasher, Dryer, Microwave, Range - Electric, Refrigerator, Storm Shutters, Washer, Water Heater - Elec |
| Heating | Central, Electric |
| Cooling | Ceiling Fan, Central, Electric |
| Fireplace | No |
| # of Stories | 1 |
| Stories | 1.00 |
| Furnished | Unfurnished |
| Master Bedroom | Dual Sinks, Mstr Bdrm - Ground, Separate Shower |
Exterior
| Exterior Features | Screen Porch |
|---|---|
| Lot Description | < 1/4 Acre, Private Road |
| Windows | Plantation Shutters, Single Hung Metal |
| Roof | Barrel |
| Construction | Block, Concrete, Frame/Stucco |
| Front Exposure | North |
School Information
| Elementary | Citrus Grove Elementary |
|---|---|
| Middle | Hidden Oaks Middle School |
| High | Martin County High School |
Additional Information
| Date Listed | October 15th, 2025 |
|---|---|
| Days on Market | 8 |
| Zoning | PUD-R |
| Foreclosure | No |
| Short Sale | No |
| RE / Bank Owned | No |
| HOA Fees | 530 |
| Parcel ID | 133840005014000201 |
Room Dimensions
| Master Bedroom | 15 x 12 |
|---|---|
| Bedroom 2 | 13 x 11 |
| Den | 13 x 10 |
| Dining Room | 12 x 9 |
| Living Room | 21 x 13 |
| Kitchen | 13 x 12 |
| Porch | 9 x 9 |
Listing Details
| Office | RE/MAX Community |
|---|---|
| pat@stracuzzi.com |

