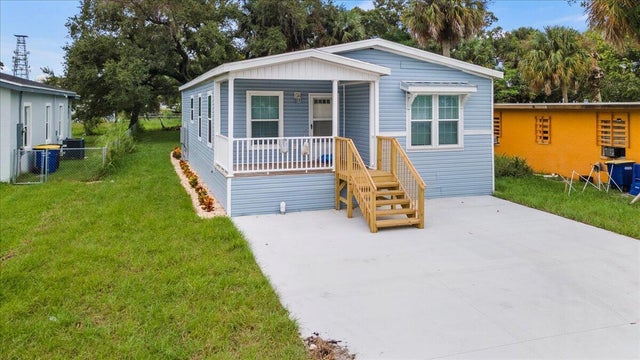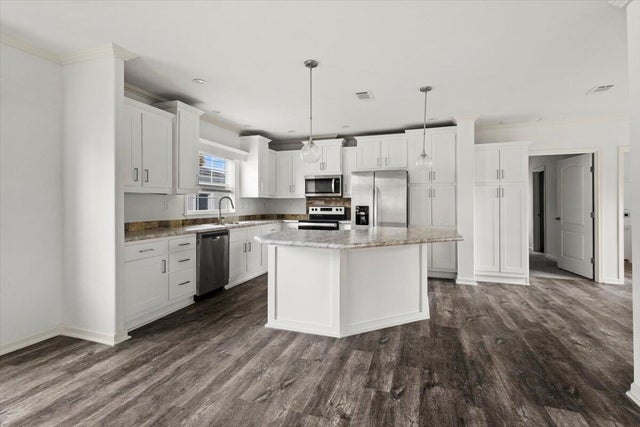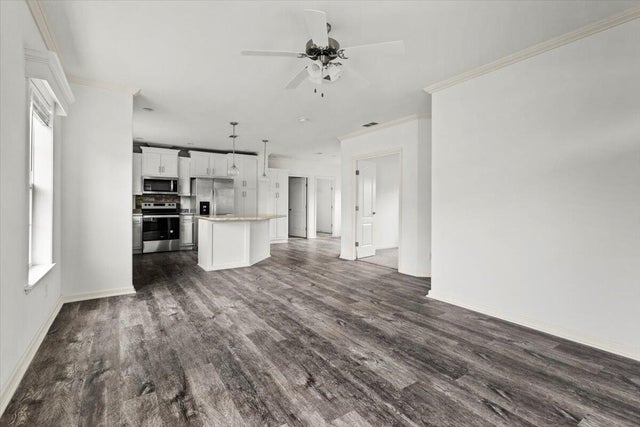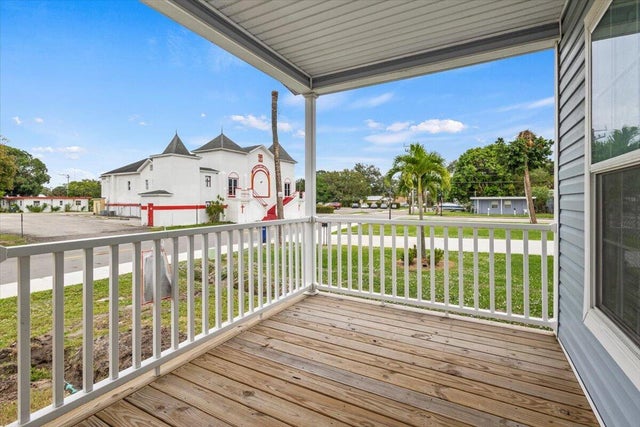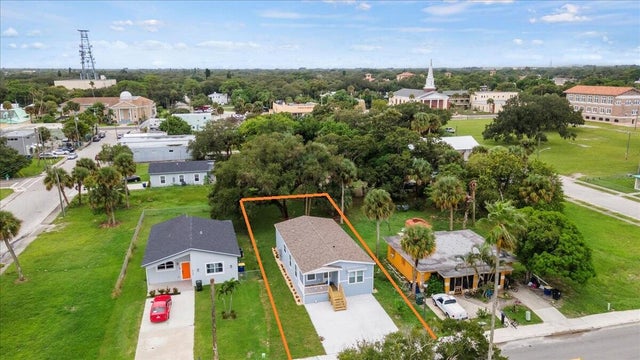About 805 Avenue B Avenue
This new 2024 construction offers 3 bedrooms and 2 full bathrooms with an open floor plan that connects the living, dining, and kitchen areas. In the kitchen, you'll find 42'' upper cabinets, stainless steel appliances, and a center island with space for seating. The master bedroom features a private bathroom with dual vanities and a walk-in closet. Additional highlights include wood-look vinyl and carpet flooring, a shingle roof, and energy-efficient design with insulated windows to help reduce utility costs. A 7-year limited warranty provides added peace of mind. Located half a mile from Downtown Fort Pierce and 2 miles from the beach, this move-in-ready home is close to shopping, dining, and local attractions. This is a perfect opportunity to own a brand-new home in a prime location.
Features of 805 Avenue B Avenue
| MLS® # | RX-11132495 |
|---|---|
| USD | $299,000 |
| CAD | $419,362 |
| CNY | 元2,130,988 |
| EUR | €256,421 |
| GBP | £222,686 |
| RUB | ₽24,237,837 |
| Bedrooms | 3 |
| Bathrooms | 2.00 |
| Full Baths | 2 |
| Total Square Footage | 1,360 |
| Living Square Footage | 1,254 |
| Square Footage | Floor Plan |
| Acres | 0.17 |
| Year Built | 2024 |
| Type | Residential |
| Sub-Type | Single Family Detached |
| Restrictions | None |
| Unit Floor | 0 |
| Status | New |
| HOPA | No Hopa |
| Membership Equity | No |
Community Information
| Address | 805 Avenue B Avenue |
|---|---|
| Area | 7070 |
| Subdivision | BENJAMIN HOGG'S ADDITION |
| City | Fort Pierce |
| County | St. Lucie |
| State | FL |
| Zip Code | 34950 |
Amenities
| Amenities | None |
|---|---|
| Utilities | 3-Phase Electric, Public Sewer, Public Water |
| Parking | 2+ Spaces, Driveway |
| View | City |
| Is Waterfront | No |
| Waterfront | None |
| Has Pool | No |
| Pets Allowed | Yes |
| Subdivision Amenities | None |
Interior
| Interior Features | Cook Island, Walk-in Closet |
|---|---|
| Appliances | Dishwasher, Microwave, Range - Electric, Refrigerator, Smoke Detector, Washer/Dryer Hookup |
| Heating | Central |
| Cooling | Central |
| Fireplace | No |
| # of Stories | 1 |
| Stories | 1.00 |
| Furnished | Unfurnished |
| Master Bedroom | Combo Tub/Shower, Dual Sinks |
Exterior
| Exterior Features | Open Porch |
|---|---|
| Lot Description | < 1/4 Acre, Paved Road, Public Road, Sidewalks, West of US-1 |
| Windows | Blinds |
| Roof | Comp Shingle |
| Construction | Manufactured |
| Front Exposure | North |
Additional Information
| Date Listed | October 15th, 2025 |
|---|---|
| Days on Market | 3 |
| Zoning | Medium |
| Foreclosure | No |
| Short Sale | No |
| RE / Bank Owned | No |
| Parcel ID | 241060400410008 |
Room Dimensions
| Master Bedroom | 12.75 x 14 |
|---|---|
| Bedroom 2 | 9 x 10 |
| Bedroom 3 | 9.25 x 10.25 |
| Dining Room | 12 x 10 |
| Living Room | 16.66 x 12.5 |
| Kitchen | 13.33 x 12.5 |
Listing Details
| Office | Reef To Ranch Real Estate, Inc |
|---|---|
| ryan@reeftoranch.com |

