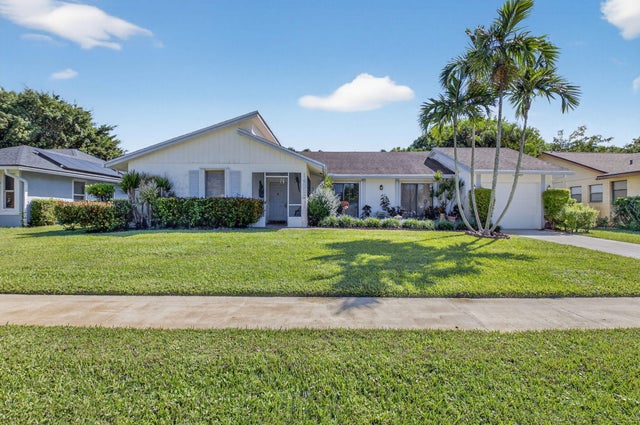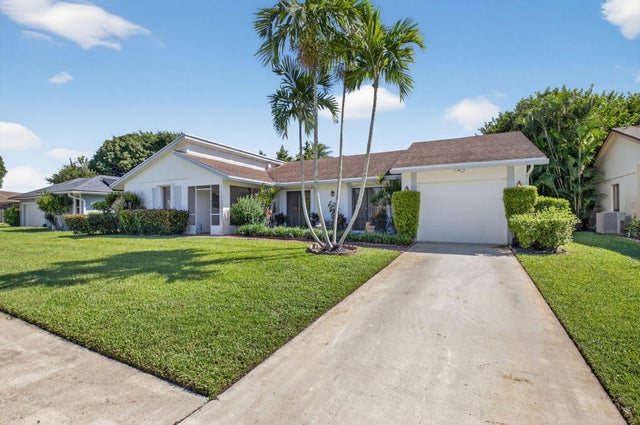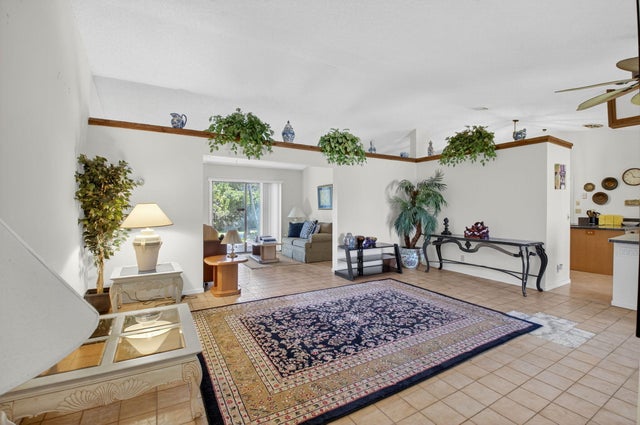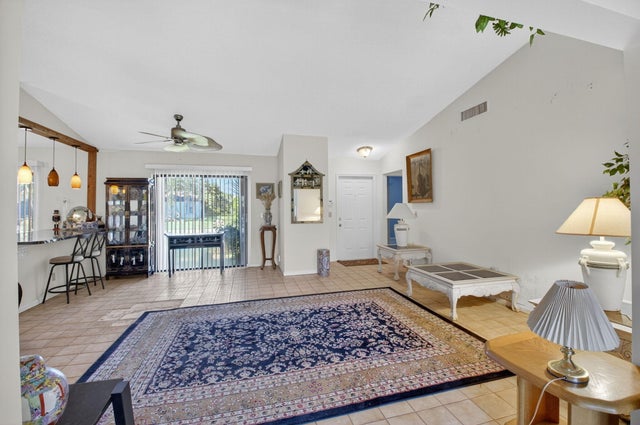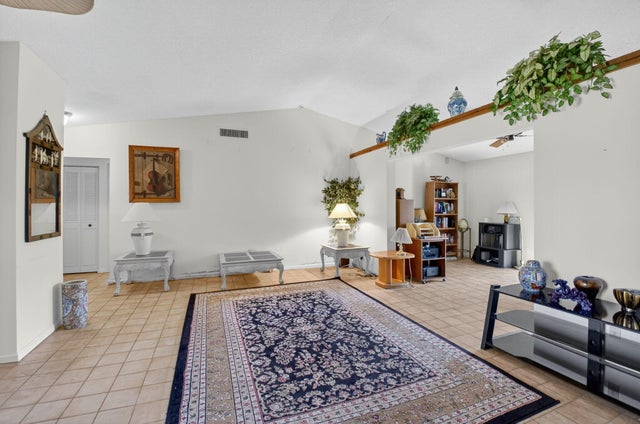About 14888 Sunnyview Lane
This single-family home is one of the most desirable homes and floor plans in the community. Amazing opportunity to make this home your own. Home features soaring vaulted ceilings, large kitchen, extra enclosed room that can be used as a den, one car garage and updated guest bathroom. Large private backyard with no back neighbors completes this home. Community features clubhouse, resort style pool. billiard /ping pong room, fitness center, pickle ball court. Community states this is a 55+ community.
Features of 14888 Sunnyview Lane
| MLS® # | RX-11132504 |
|---|---|
| USD | $299,000 |
| CAD | $419,362 |
| CNY | 元2,130,988 |
| EUR | €256,421 |
| GBP | £222,686 |
| RUB | ₽24,237,837 |
| HOA Fees | $195 |
| Bedrooms | 2 |
| Bathrooms | 2.00 |
| Full Baths | 2 |
| Total Square Footage | 2,208 |
| Living Square Footage | 1,658 |
| Square Footage | Tax Rolls |
| Acres | 0.18 |
| Year Built | 1981 |
| Type | Residential |
| Sub-Type | Single Family Detached |
| Style | Ranch |
| Unit Floor | 0 |
| Status | Active Under Contract |
| HOPA | Yes-Verified |
| Membership Equity | No |
Community Information
| Address | 14888 Sunnyview Lane |
|---|---|
| Area | 4630 |
| Subdivision | COCO WOOD LAKES SEC 3 |
| City | Delray Beach |
| County | Palm Beach |
| State | FL |
| Zip Code | 33484 |
Amenities
| Amenities | Clubhouse, Community Room, Exercise Room, Pickleball, Pool, Tennis |
|---|---|
| Utilities | Cable, 3-Phase Electric, Public Sewer, Public Water |
| Parking | 2+ Spaces, Garage - Attached, Vehicle Restrictions |
| # of Garages | 1 |
| View | Garden |
| Is Waterfront | No |
| Waterfront | None |
| Has Pool | No |
| Pets Allowed | Yes |
| Subdivision Amenities | Clubhouse, Community Room, Exercise Room, Pickleball, Pool, Community Tennis Courts |
| Security | None |
Interior
| Interior Features | Bar, Ctdrl/Vault Ceilings, Cook Island, Pantry, Volume Ceiling, Walk-in Closet |
|---|---|
| Appliances | Auto Garage Open, Dishwasher, Dryer, Microwave, Range - Electric, Refrigerator, Washer, Water Heater - Elec |
| Heating | Central, Electric |
| Cooling | Ceiling Fan, Central, Electric |
| Fireplace | No |
| # of Stories | 1 |
| Stories | 1.00 |
| Furnished | Unfurnished |
| Master Bedroom | Separate Shower |
Exterior
| Exterior Features | Auto Sprinkler, Room for Pool |
|---|---|
| Lot Description | < 1/4 Acre, Paved Road, Sidewalks, Interior Lot |
| Windows | Blinds |
| Roof | Comp Shingle |
| Construction | CBS, Frame/Stucco |
| Front Exposure | West |
Additional Information
| Date Listed | October 15th, 2025 |
|---|---|
| Days on Market | 2 |
| Zoning | RH |
| Foreclosure | No |
| Short Sale | No |
| RE / Bank Owned | No |
| HOA Fees | 195.02 |
| Parcel ID | 00424615200170210 |
Room Dimensions
| Master Bedroom | 15 x 13 |
|---|---|
| Bedroom 2 | 13 x 12 |
| Living Room | 24 x 19 |
| Kitchen | 11 x 10 |
| Patio | 10 x 11 |
| Porch | 16 x 23 |
Listing Details
| Office | Century 21 Stein Posner |
|---|---|
| ajs929@hotmail.com |

